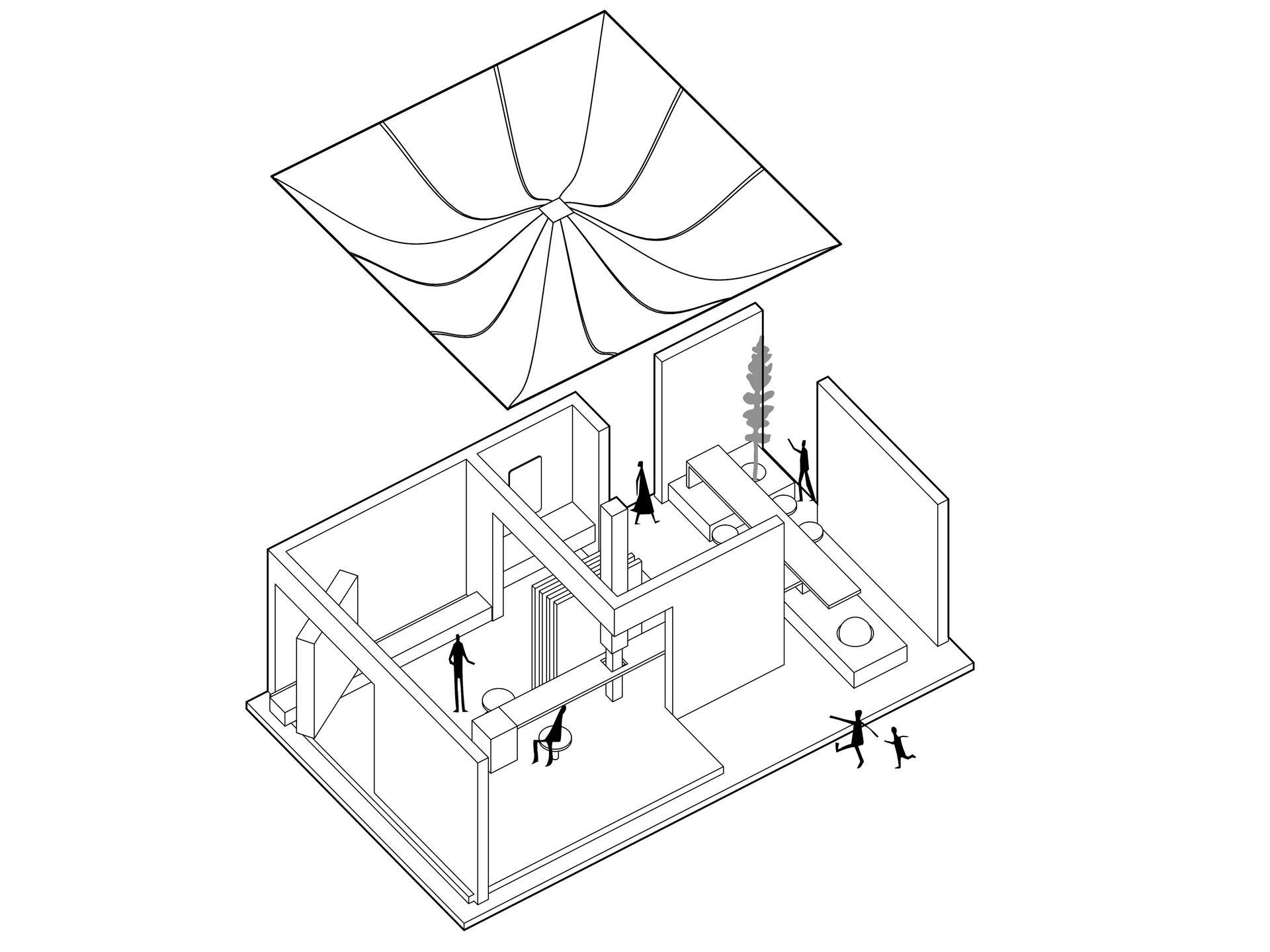非常感谢 MOC DESIGN 分享内容给 WeHow。
Thanks to MOC DESIGN for sharing with WeHow.
展馆以解构手法重塑自然体验,通过几何体块构建出极具张力的空间形态。三个几何体块通过切削、交叠与深度的错动,挤压形成具有仪式感的递进式空间序列。
The pavilion reshapes natural experiences through deconstructionist techniques, creating a powerful spatial form with geometric volumes. Three geometric blocks are cut, overlapped, and shifted in depth, compressing into a ritualistic progressive spatial sequence.

展馆外立面纵向的叶片构成了虚实相交的节奏感,强化立面视觉层次的同时,形成视觉呼吸感,内部若隐若现的场景激发探索欲望。
Vertical blades on the facade establish a rhythm of solid-void interplay, enhancing visual hierarchy while creating a breathing sensation. The partially visible interior scenes ignite exploratory desires.


几何体块之间的灰空间形成了入口通道,内壁覆以深灰水泥材质,天花与侧墙的嵌入式线性灯带勾勒出冷峻的轮廓。
The architectural gray space between geometric volumes forms an entry channel. Dark gray concrete clads the interior walls, with embedded linear light strips outlining a cool-toned silhouette on ceilings and side walls.

设计师以“自然”为线索,将展馆分为“自然/意境”和“自然/野性”两大主题展区,主通道上通往不同的主题空间场景的洞口,回应主题分化。
Centered on “Nature”, the pavilion divides into two thematic zones: “Nature/Serenity” and “Nature/Wildness”. Openings along the main corridor respond to thematic divergence, leading to distinct spatial scenarios.

设计师通过洞口的极致对比构筑空间剧本:绿意与兽性瞳光的对撞,在访客还未进入时就传递出不同空间的性格差异,并引导访客进行沉浸式的空间探索。
Extreme contrast between openings constructs a spatial script: collision of verdant glows and beastly pupils conveys distinct spatial personalities before entry, guiding immersive exploration.

自然/意境:静谧诗性的自然转译
Poetic Transcendence of Natural Serenity
本展区以建筑手法解构自然韵律,通过材质、光影与空间的序列编排,营造出具有东方哲思的沉浸式意境场域。
This zone deconstructs natural rhythms through minimalist architecture, employing materiality, light, and spatial sequencing to craft an oriental-philosophy-imbued immersive field.

序列化展示阵列构建垂直韵律,与镜面天花构成虚实对话。与之相对的空间场景摒弃冗余装饰,以材质本身的肌理与光影完成对产品的诠释。
Seriated stone slabs build vertical rhythm, engaging in virtual-actual dialogue with mirrored ceilings. The stone-clad space eliminates superfluous decor, letting material texture and light articulate product narratives.

纯白纱幔从深色天花倾泻而下,柔化石材体块的冷峻感,与岩板构筑的体块形成”刚柔对话”。
Pure white drapes cascade from dark ceilings, softening the stone volumes to create a “dialogue between rigidity and softness.


在岩板与布幔构筑的现代基底中,木质天花以温润肌理增添了人文质感。在木质天花之下,设计师倚势设置洽谈高坐区。
Wooden ceilings infuse warmth into the modern stone-and-fabric base. Beneath them, elevated negotiation seating is strategically placed.

树影之下,黑色岩板上的球形光源穿透下方装置喷出的朦胧水雾,回应”月照林间”的东方意境。
Under tree shadows, spherical light sources pierce through mist from black stone tables, evoking the oriental motif of “moonlight filtering through forest”.

自然/野性:生命与光影的能量场域
Feral Ignition in Light & Shadow
通道另一侧的展区以炽热的生命能量构筑空间,以豹首图腾为视觉核心,形成具有视觉张力的空间。
The opposite zone constructs space with fiery life energy. A leopard head totem serves as the visual core, generating spatial tension.

顶部的树影光幕模拟丛林光线穿透叶隙的呼吸感。陈列架上的皮革与地毯直接的触觉体验,与地砖上隐约的豹纹肌理形成触觉与视觉的双重体验。
Dappled tree-shadow light screens simulate jungle light penetrating leaves, creating respiratory sensation. Tactile leather displays and rugs form dual narratives with veined leopard-pattern tiles.


设计师通过光影的控制、工业秩序与野性基因的共存,将野性生命力转化为可触摸的当代艺术符号。
By balancing light control, industrial order, and wild genes, the designer transform primal vitality into tangible contemporary art symbols.

越过野性展区,巨幅云雾森林画面晕染出空间休闲洽谈区域并连接两个主题展区。
Beyond the wildness zone, a giant misty forest mural connects both themes.

既延续意境展区的氛围感,又以朦胧质感缓冲野性的炽烈,在静谧光影中实现野性张力与人文功能的共生。
Its hazy brushstrokes extend the serenity atmosphere while buffering wild intensity, achieving symbiosis in tranquil light.



设计单位 / Design Firm:MOC DESIGN
设计总监 / Lead Designer:吴岫微
设计团队 / Design Team:梁宁森、杨振钰、古耸宇
摄影 / Photography:聂晓聪
本文由WeHow经 MOC DESIGN 授权编辑/整理发布,图片/视频版权归原作者所有。禁止以WeHow编辑版本进行任何形式转载。


评论列表(1条)
MOC DESIGN OFFICE是一家位于中国深圳的独立设计事务所,以理性而细腻的手法提供建筑、室内及产品设计的全面服务,擅长通过原创方案实现品牌空间的价值与体验。