2025大阪世博会意大利馆由MCA建筑事务所设计,以”生命的守护”为主题,打造了一座会呼吸的生态建筑。这座模块化木结构展馆完美融合传统工艺与现代科技,既是可持续发展的典范,又是意式创新的展示舞台。通过艺术与科学的对话,展馆生动诠释了循环经济理念,成为连接人与自然、过去与未来的智慧枢纽。
The Italian Pavilion of the 2025 Osaka World Expo was designed by MCA Architecture, with the theme of “Protecting Life” to create a breathing ecological building. This modular wooden structure pavilion perfectly combines traditional craftsmanship with modern technology. It is not only a model of sustainable development, but also a stage for Italian innovation. Through the dialogue between art and science, the pavilion vividly interprets the concept of circular economy and becomes a smart hub connecting people and nature, the past and the future.
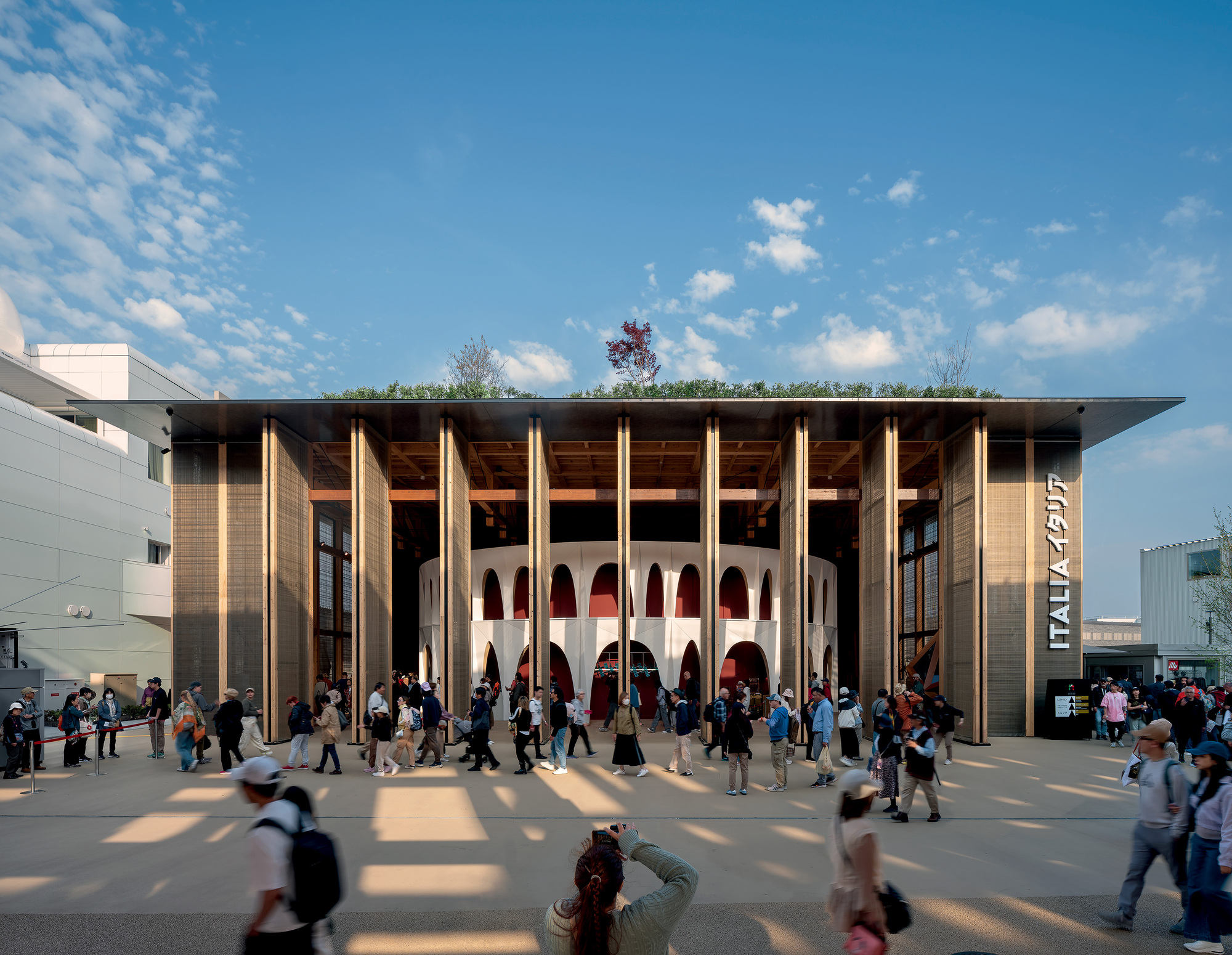
2025年大阪世博会意大利馆以创新的可持续设计诠释未来建筑理念。这座全木结构展馆巧妙融合意大利传统工艺与日本现代技术,其标志性的半透明”呼吸立面”采用矿物纤维膜材质,如同会呼吸的有机肌肤,在调节室内光热环境的同时实现30%的节能效率。开放式门厅与木质格栅结构展现了东西方工艺的完美对话,100%可回收建材与零胶合干式施工工艺更彰显了环保决心。整个建筑不仅适应大阪当地气候特点,更以优雅的空间韵律重新定义了生态建筑的审美标准。
The Italian Pavilion at the 2025 Osaka World Expo interprets the concept of future architecture with innovative sustainable design. This all-wood structure pavilion cleverly combines traditional Italian craftsmanship with modern Japanese technology. Its iconic translucent “breathing facade” is made of mineral fiber membrane material, like a breathing organic skin, which can adjust the indoor light and heat environment while achieving 30% energy saving efficiency. The open lobby and wooden grille structure show the perfect dialogue between Eastern and Western craftsmanship. The 100% recyclable building materials and zero-gluing dry construction technology further demonstrate the determination to protect the environment. The entire building not only adapts to the local climate characteristics of Osaka, but also redefines the aesthetic standards of ecological architecture with its elegant spatial rhythm.

意大利馆由文化展厅与空中花园构成,将意式传统与生态智慧完美融合。主体展厅展现文化精髓,悬空花园以现代手法演绎古典园林,与世博园区环境和谐对话。建筑采用生态材质与精准几何结构,最小化环境足迹,以谦和姿态融入大阪湾景观,诠释了意大利可持续设计与美学精神的完美平衡。
The Italian Pavilion consists of a cultural exhibition hall and a hanging garden, which perfectly integrates Italian tradition with ecological wisdom. The main exhibition hall displays the cultural essence, and the hanging garden interprets the classical garden in a modern way, in harmonious dialogue with the Expo Park environment. The building uses ecological materials and precise geometric structures to minimize the environmental footprint, and integrates into the Osaka Bay landscape with a humble attitude, interpreting the perfect balance between Italy’s sustainable design and aesthetic spirit.
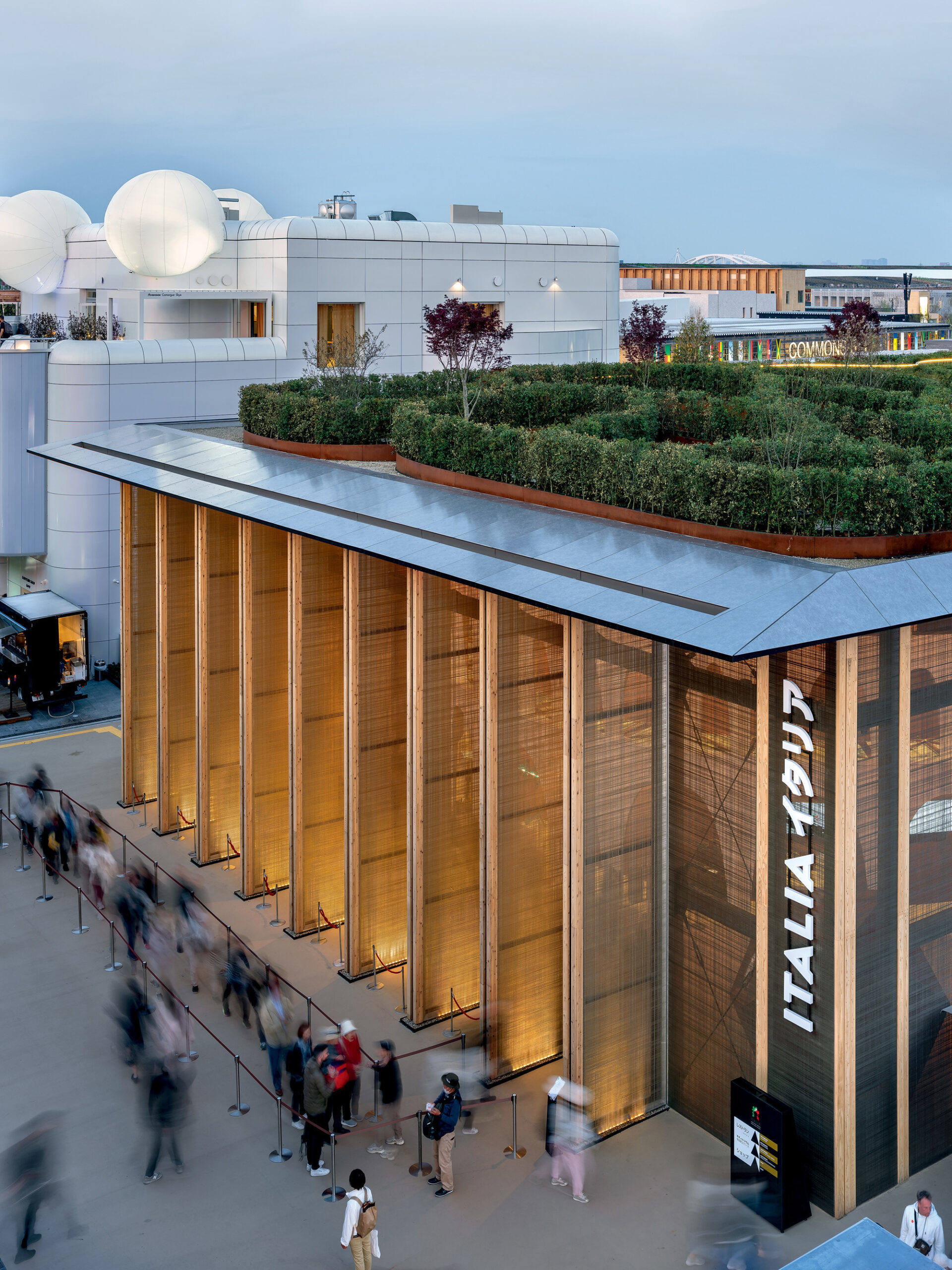
意大利馆打造沉浸式文化之旅,主体展厅与空中花园相映成趣。模块化木结构与”会呼吸”的矿物纤维立面展现可持续智慧,从传统工艺到数字创新的展示生动演绎意大利匠心。建筑以生态设计融入大阪湾景观,完美平衡美学与环保理念。
The Italian Pavilion creates an immersive cultural journey, with the main exhibition hall and the sky garden complementing each other. The modular wooden structure and the “breathing” mineral fiber facade demonstrate sustainable wisdom, and the display from traditional craftsmanship to digital innovation vividly interprets Italian craftsmanship. The building integrates the Osaka Bay landscape with ecological design, perfectly balancing aesthetics and environmental protection concepts.
剧场/Theater
步入圆形沉浸式剧场,文艺复兴的戏剧传统与数字科技在此完美交融。这个意大利经典城市空间的当代演绎,通过虚实相生的表演形式,与日本传统艺能展开跨越时空的艺术对话。观众不再是被动的观看者,而成为表演的参与者和共创者,在多重感官体验中完成这场东西方文化的诗意共振。
Stepping into the circular immersive theater, the Renaissance drama tradition and digital technology are perfectly integrated here. This contemporary interpretation of the classic Italian urban space, through a performance form that combines the real and the virtual, opens an artistic dialogue across time and space with traditional Japanese performing arts. The audience is no longer a passive spectator, but a participant and co-creator of the performance, completing this poetic resonance of Eastern and Western cultures in a multi-sensory experience.
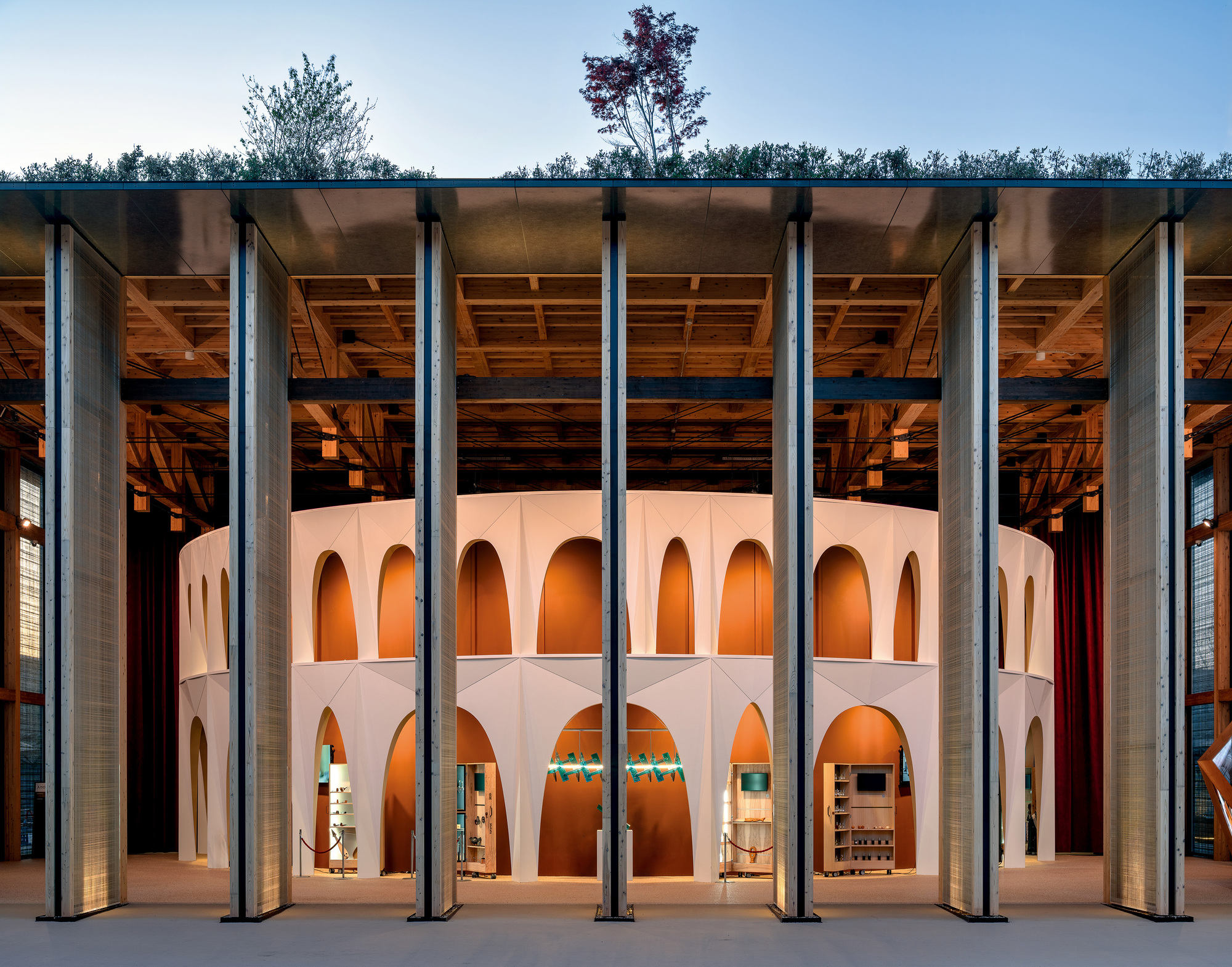
理想之城/Ideal City
意大利馆的”理想之城”展区以当代视角重新诠释文艺复兴时期的理想城市理念,通过法尔内塞的阿特拉斯雕塑和2026冬奥圣火火炬等标志性展品,探讨人文与自然的永恒联系。展馆深处的圣座展厅展出卡拉瓦乔《基督下葬》原作,在静谧氛围中引发艺术与信仰的沉思。展览尾声通过沉浸式数字技术,生动呈现意大利从托斯卡纳田园到米兰现代设计的多元文化景观,完成一场穿越时空的意式美学巡礼。
The “Ideal City” exhibition area of the Italian Pavilion reinterprets the ideal city concept of the Renaissance from a contemporary perspective, and explores the eternal connection between humanity and nature through iconic exhibits such as Farnese’s Atlas sculpture and the 2026 Winter Olympics torch. The Holy See exhibition hall deep in the pavilion displays the original work of Caravaggio’s “The Entombment of Christ”, which triggers contemplation of art and faith in a quiet atmosphere. At the end of the exhibition, immersive digital technology is used to vividly present Italy’s multicultural landscape from Tuscan countryside to Milan’s modern design, completing an Italian aesthetic tour through time and space.


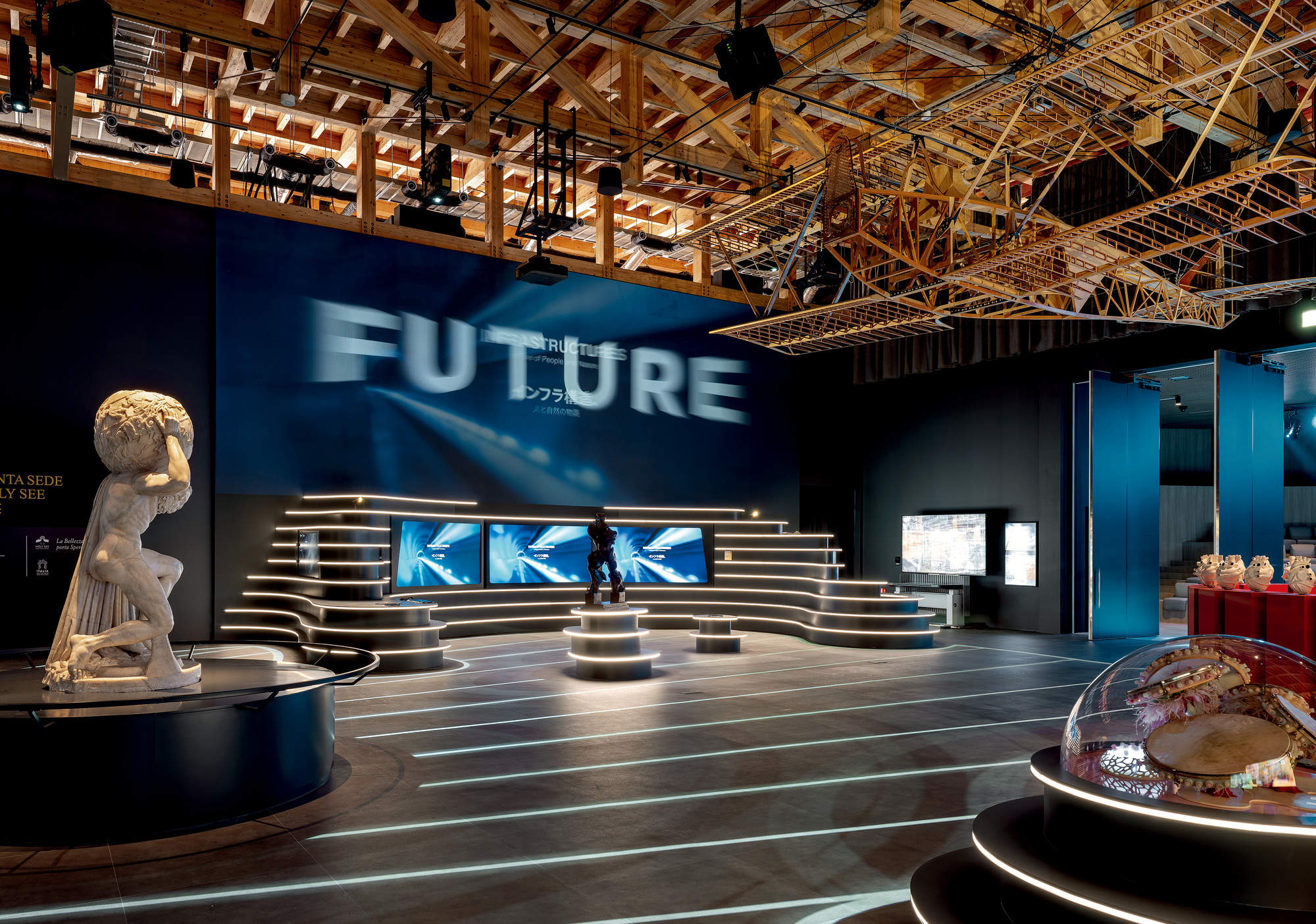

意式花园/Italian Garden
意大利馆的终章在”绿意露台”升华——这座900米柞木绿篱构筑的空中花园,将意式几何美学与东方自然哲学完美相融。意日精选树种在光影间交错生长,暗香浮动的迷宫中,参观者邂逅一场关于永续共生的诗意沉思。这不止是旅程的终点,更是一场唤醒五感的生态寓言。
The final chapter of the Italian Pavilion is sublimated in the “Green Terrace” – this 900-meter-long oak hedge-built sky garden perfectly blends Italian geometric aesthetics with Eastern natural philosophy. Selected tree species from Italy and Japan grow in an interlaced manner between light and shadow. In the labyrinth of subtle fragrance, visitors encounter a poetic meditation on sustainable symbiosis. This is not only the end of the journey, but also an ecological allegory that awakens the five senses.

可逆建筑/Reversible architecture:
从设计之初就将可持续理念融入建筑基因,将临时性转化为创新契机。整座建筑采用日本本土可再生胶合木,通过模块化设计和干式装配工艺,完美践行可拆卸设计(DfD)和制造装配一体化(DfMA)原则。这种全生命周期的设计思维不仅简化了75%的建造流程,更实现了98%材料的可循环利用,在提升效率的同时推动建筑产业与循环经济的深度共融,为未来展览建筑树立了可持续新范式。
From the beginning of the design, the concept of sustainability was integrated into the architectural genes, turning temporary nature into an opportunity for innovation. The entire building uses Japanese renewable glulam, and through modular design and dry assembly technology, it perfectly implements the principles of design for disassembly (DfD) and integrated manufacturing and assembly (DfMA). This full-life cycle design thinking not only simplifies 75% of the construction process, but also achieves the recycling of 98% of the materials. While improving efficiency, it promotes the deep integration of the construction industry and the circular economy, and establishes a new sustainable paradigm for future exhibition buildings.
能源效率与资源管理/Energy efficiency and resource management
将气候智慧融入建筑基因,通过精密的环境模拟,将自然通风、被动式降温与智能遮阳系统完美整合。建筑表皮如同会呼吸的有机体,在光影律动间实现能效优化,碳足迹较传统展馆降低60%。这种基于生物气候学的设计语言,让可持续技术升华为动人的空间诗学,在每一个细节处诠释着生态与美学的和谐共鸣。
Integrating climate intelligence into the building’s genes, the building perfectly integrates natural ventilation, passive cooling and intelligent shading systems through precise environmental simulation. The building’s surface is like a breathing organism, optimizing energy efficiency in the rhythm of light and shadow, and reducing its carbon footprint by 60% compared to traditional exhibition halls. This design language based on bioclimatology sublimates sustainable technology into a moving spatial poetics, interpreting the harmonious resonance of ecology and aesthetics in every detail.
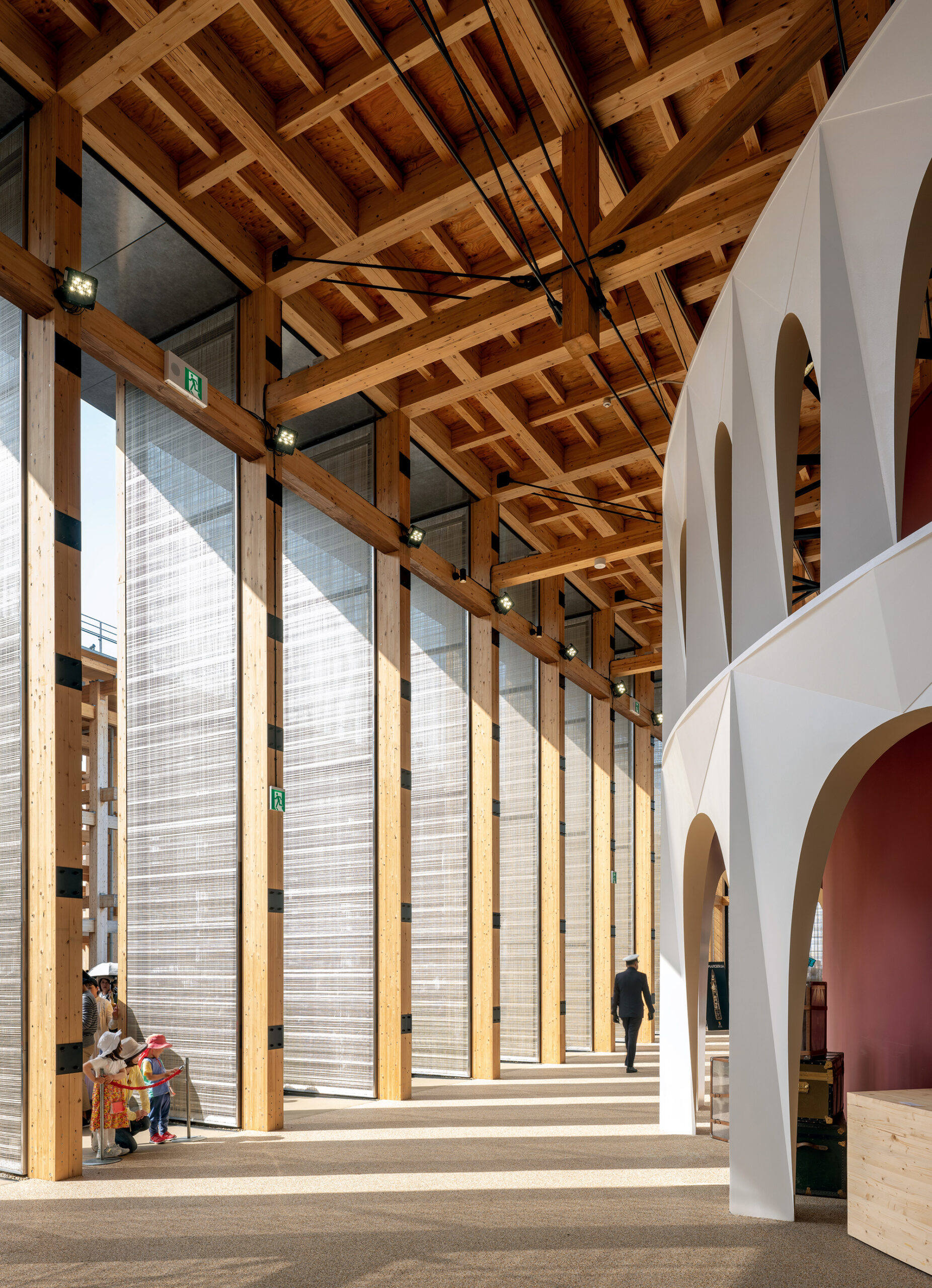
意大利馆以”临时中的永恒”为核心理念,将短暂展期转化为持久遗产。整座建筑采用全可拆解的预制胶合木模块系统,95%的材料可循环利用,未来可灵活改建为文化空间。同时打造”意大利实验室”数字档案,永久保存展览期间的艺术创作、科研成果与创新对话,形成实体与数字并存的双重遗产。这座展馆超越了六个月的生命周期,以意大利式的设计智慧,构建起一座持续生长的可持续发展知识殿堂。
The Italian Pavilion takes “eternity in temporary” as its core concept, transforming the short exhibition period into a lasting legacy. The entire building adopts a fully disassembled prefabricated glued wood module system, 95% of the materials are recyclable, and can be flexibly converted into a cultural space in the future. At the same time, the “Italian Laboratory” digital archive is created to permanently preserve the artistic creations, scientific research results and innovative dialogues during the exhibition, forming a dual heritage of physical and digital coexistence. This pavilion has surpassed its six-month life cycle and built a continuously growing palace of sustainable development knowledge with Italian design wisdom.
▼更多图片 ©Duccio Malagamba

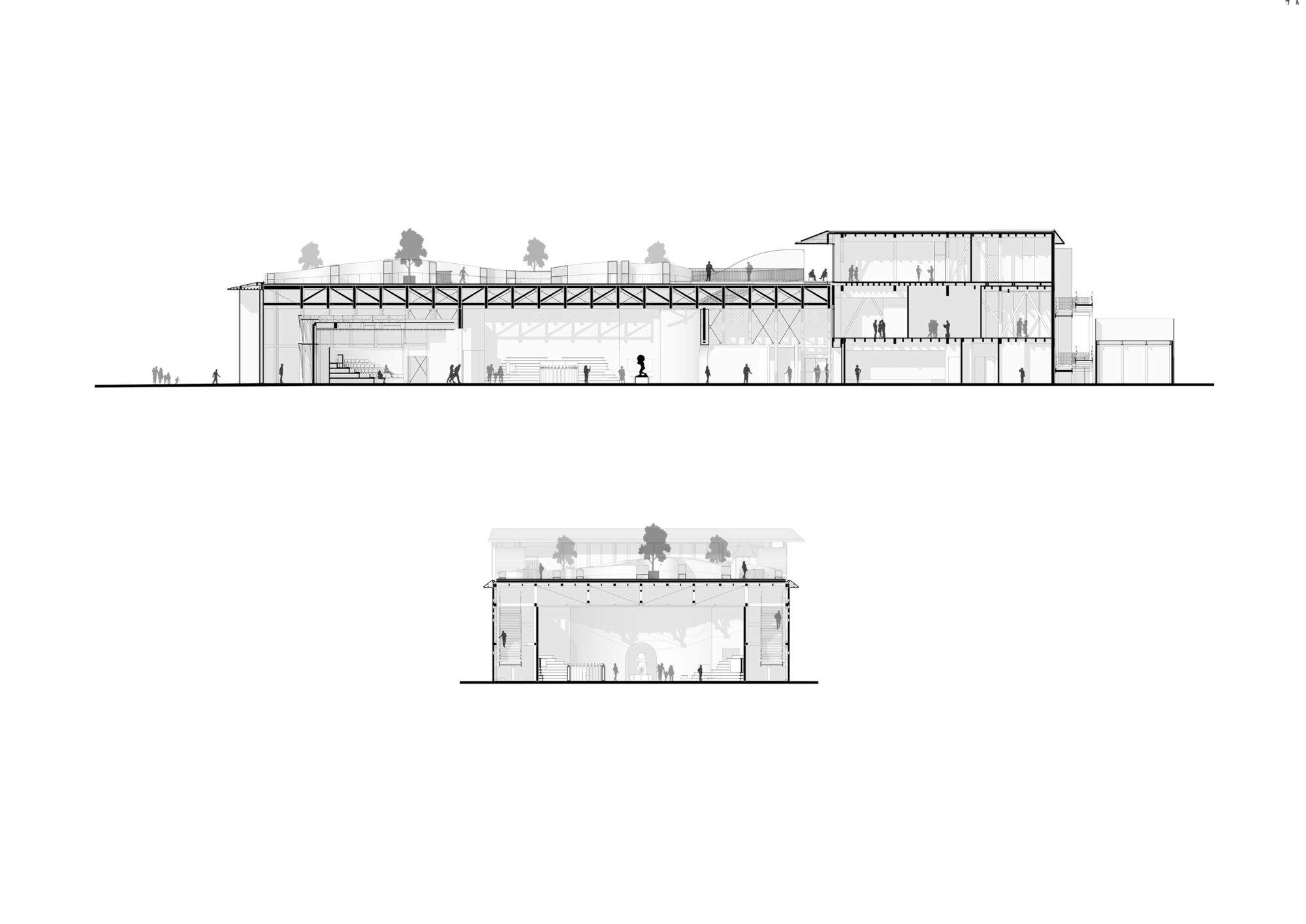
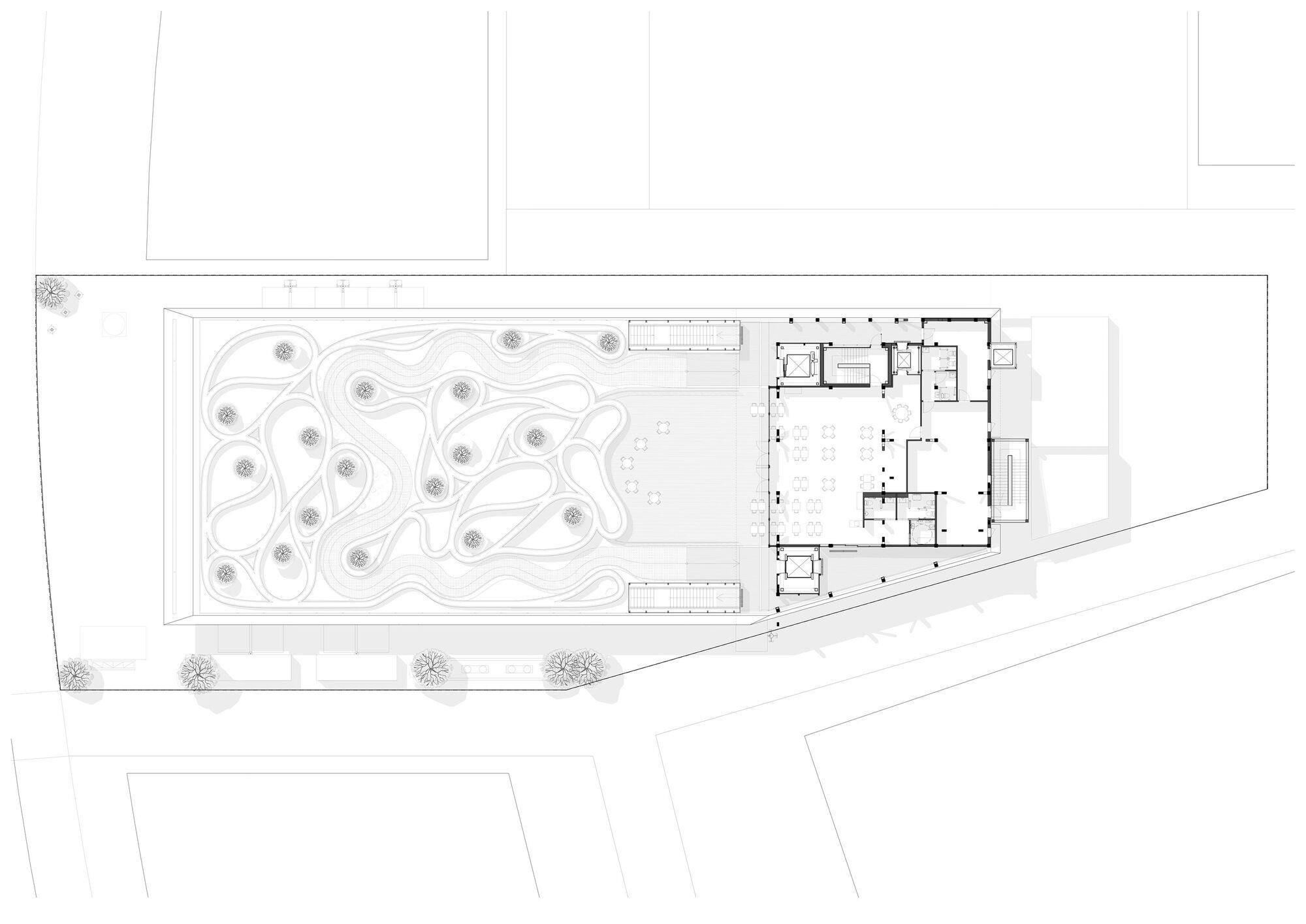
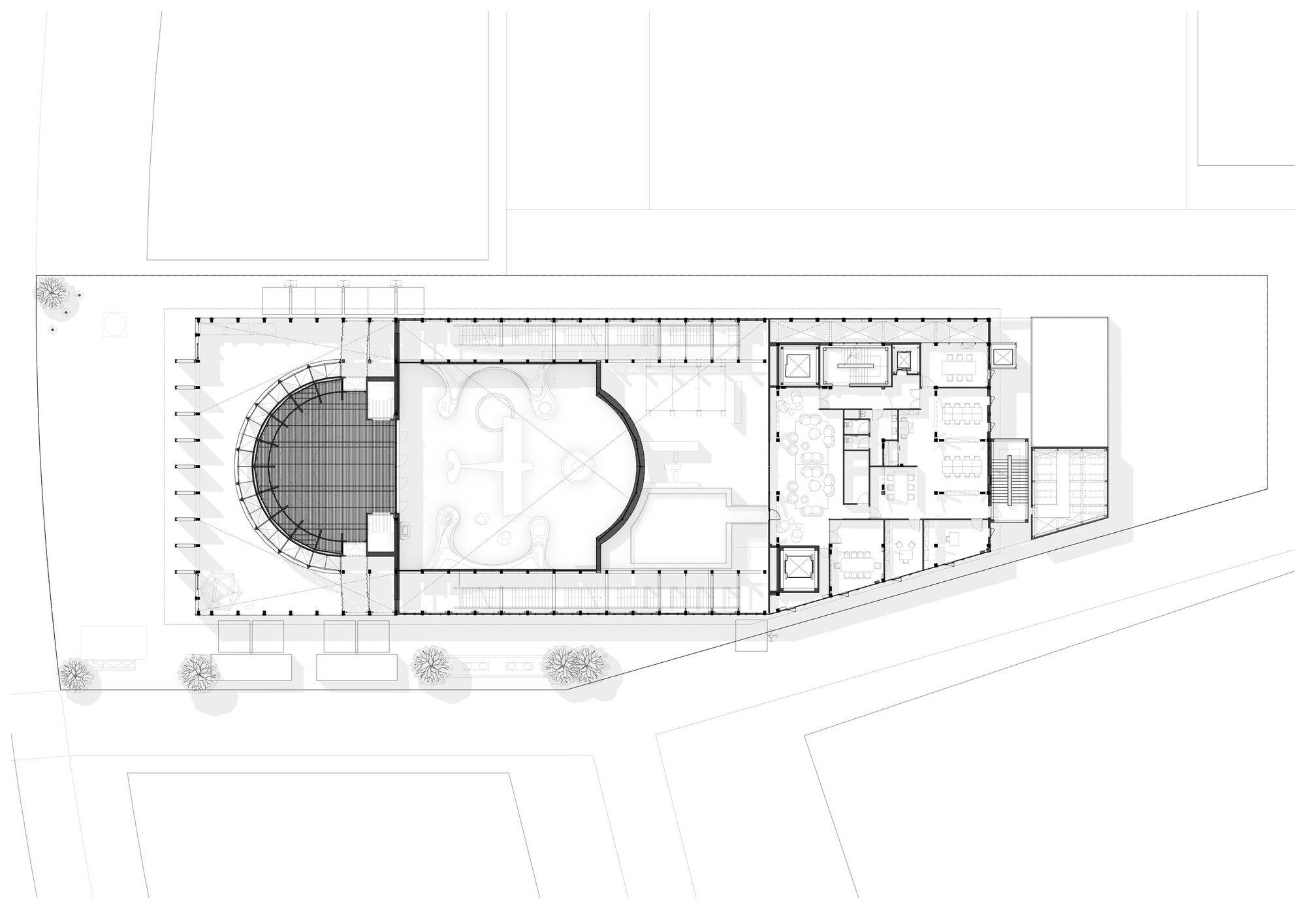
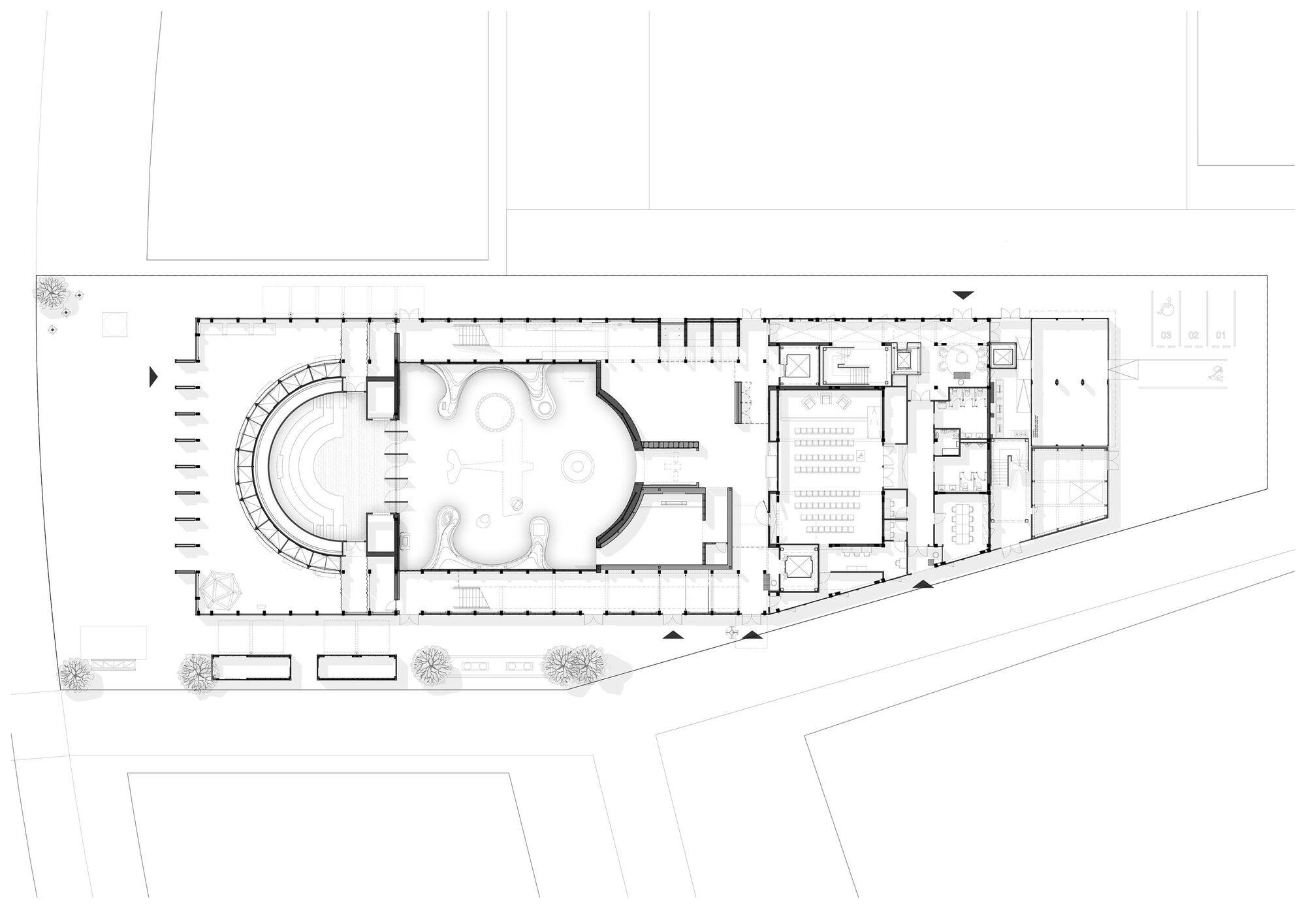
创意团队:Giovanni Trogu, Michele Olivieri, Fabrizio Bassetta, Luca Tiozzo, Lori Zillante, Alessia Monacelli
设计团队:Lapo Medici, Lorenzo Mancini, Beatrice Vara, Diego Baronchelli, Tommaso Boschi, Fabiola Verde, Francesco Visco, Valentina Torrente, Angelo Ungarelli, Arianna Bartolotti, Marcello Michelini, Mara Nunziante, Giacomo Righi, Augusta Zanzillo, Walter Vecchio, Gianlorenzo Petrini, Vincenzo Metafora, Chiara Giammarco, Federico Giusti
技术团队:Alessio Naldoni, Antonino Cucinella, Eugenio Armando De Nicola, Yuri Costantini
首席建筑师:Mario Cucinella
协作建筑团队:Yoshiki Matsuda Architects, Arch5
结构设计:Buromilan
机电工程:Tekser Srl
工程咨询业务:Zeranta Edutainment, GAE Engineering, Claudio Preci, Nishio Rent All, Nomura
项目管理:Beyond Limits
摄影:Duccio Malagamba
本文内容由WeHow基于公开网络资料重新编辑撰写,所用图片和视频版权归原拍摄者或相关机构所有,如涉及您的版权权益,请联系我们(邮箱:service@wehow.cn),将第一时间删除。本内容仅用于行业学习与交流,不用于商业用途。禁止使用WeHow编辑版本进行转载。

