非常感谢 ATELIER BRÜCKNER 分享内容给 WeHow。
Thanks to ATELIER BRÜCKNER for sharing with WeHow.
2025年大阪世博会的可持续建筑典范:由ATELIER BRÜCKNER设计的乌兹别克斯坦馆现已正式开放。
本届世博会以“设计未来社会,为了我们的生活”为主题,乌兹别克斯坦以“知识花园——未来社会实验室”为主题参展,该项目由乌兹别克斯坦艺术与文化发展基金会(ACDF)委托。该展馆象征着这个中亚国家进入了一个新时代,展现其成长与未来愿景。通过采用天然材料与模块化建造方式,设计遵循可持续发展原则,已荣获德国设计奖金奖。展馆内的展览突出展现了乌兹别克斯坦丰富的历史,并向观众展示该国的科学、创新与变革进程。
Sustainable architecture for Expo 2025 in Japan: The Uzbekistan Pavilion,designed by ATELIER BRÜCKNER, is now open. Expo 2025 in Osaka runsunder the theme “Designing Future Society for Our Lives.” Uzbekistan ispresenting itself with “Garden of Knowledge – A Laboratory for a Future Society”, commissioned by the Uzbekistan Art and Culture Development Foundation (ACDF). The pavilion symbolizes a new era for the Central Asian nation, representing growth and future perspectives. Following sustainable principles through the use of natural materials and modular construction,the design has already been awarded Gold at the German Design Award. The exhibition within the pavilion highlights Uzbekistan’s rich history and offers insights into the nation’s science, innovation, and transformation.
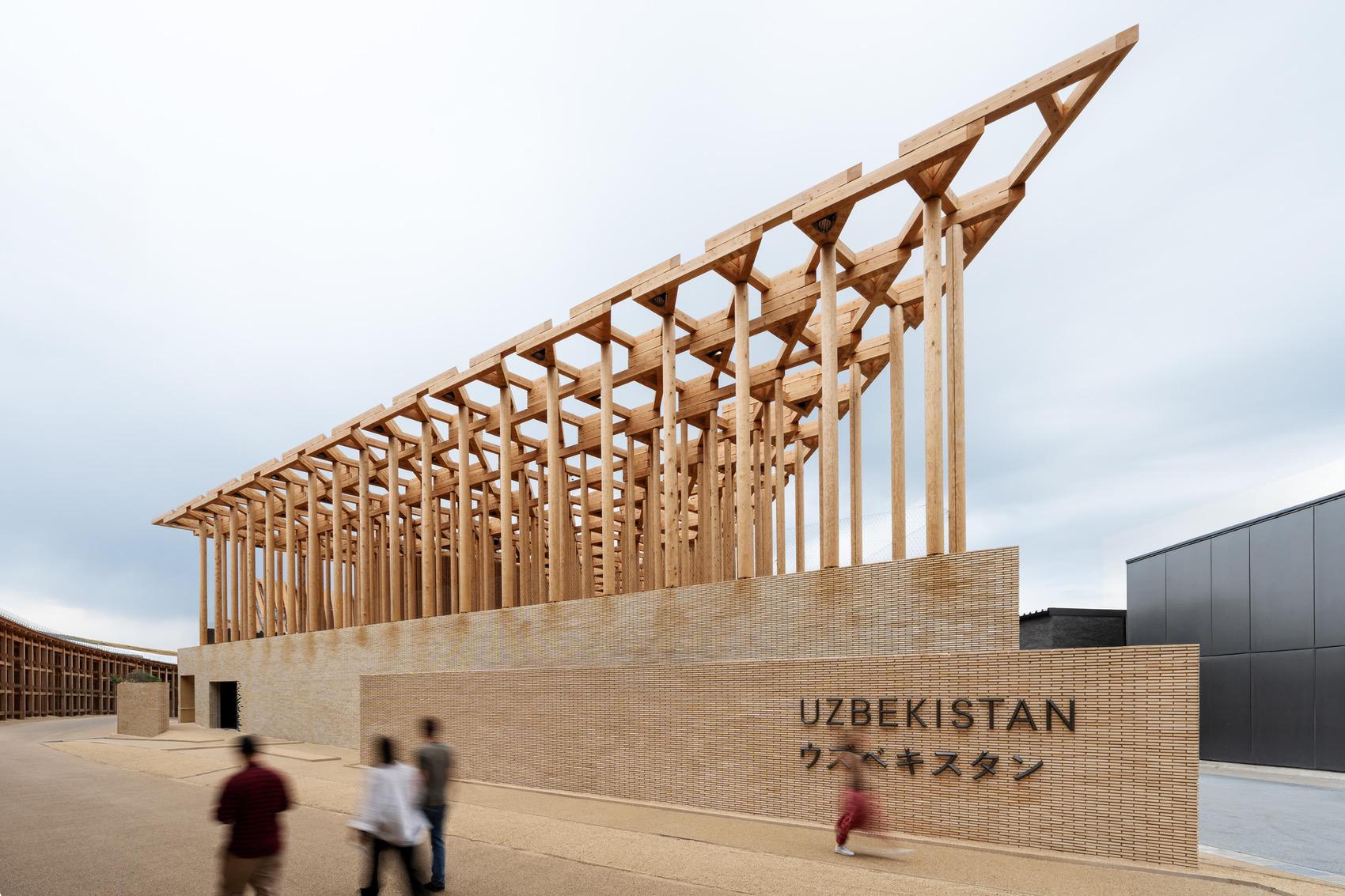
该馆的设计融合了乌兹别克斯坦传统工艺,并以现代可持续建筑语言重新诠释。这座两层展馆占地1,272平方米,展览空间约860平方米,呈现了乌兹别克斯坦景观的原型印象。展馆基座由砖与黏土构成,象征大地、根基与国家文化遗产;8米高的开放式木质露台雕塑则象征森林——一个保护之所与知识交流的开放空间。森林般的柱廊结构借鉴了传统寺庙与宫殿建筑中柱廊塑造空间的手法。展馆整体设计开放、通透、易于亲近,为思想与发展留出空间,象征着全方位的开放性。欢迎所有参观者参与这个国家的变革进程,共同见证乌兹别克斯坦的未来正在成形。
The design of the pavilion reflects Uzbekistan’s traditional craftsmanship, reinterpreted in contemporary and sustainable architecture. The two-story pavilion, with a footprint of 1,272 sqm and around 860 sqm of exhibition space, presents an archetypal snapshot of the Uzbek landscape. The base, made from brick and clay, represents the earth, the roots, and the cultural heritage of the country. The open-air terrace, an 8-meter-tall wooden sculpture, represents the forest: a place of protection and an open space for the exchange of knowledge. The forest of columns references traditional temple and palace architecture, where colonnades shape spaces. The pavilion’s open, transparent, and accessible design leaves room for ideas and development, embodying openness in every direction. All visitors are invited to engage with the country’s ongoing transformation and experience Uzbekistan’s future in the making.
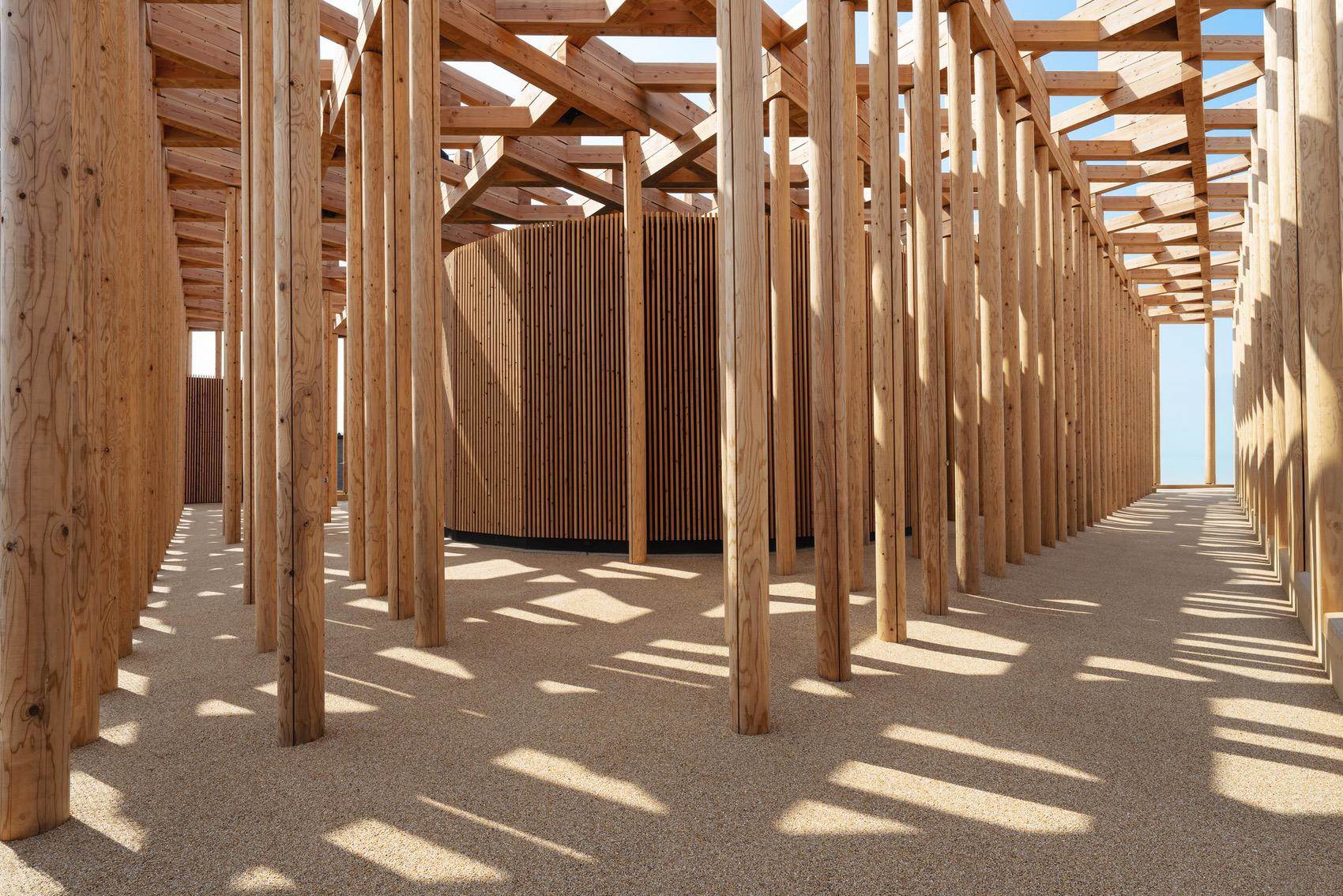
展馆所使用的材料——包括木材、黏土、砖块、砾石与土壤——均为天然、可重复利用,并根植于乌兹别克斯坦的传统,同时在现代语境中重新诠释。这些材料在世博会结束后将完全回归生物循环或技术循环。例如,木质雕塑可拆解为模块化单元并重新利用。参观者甚至可以通过智能手机追溯木材的确切来源——所有木材均为来自大阪周边地区的原生杉木。
Materials such as wood, clay, brick, gravel, and earth are natural, reusable, and rooted in Uzbekistan’s tradition – reinterpreted in a modern context. After the Expo, they will be fully returned to either biological or technical cycles. The wooden sculpture, for instance, can be dismantled into modular units and reused. Visitors can even trace the exact origin of the wood via smartphone. All the timber used – sugi, a native variety of cypress – comes from regional sources near Osaka.
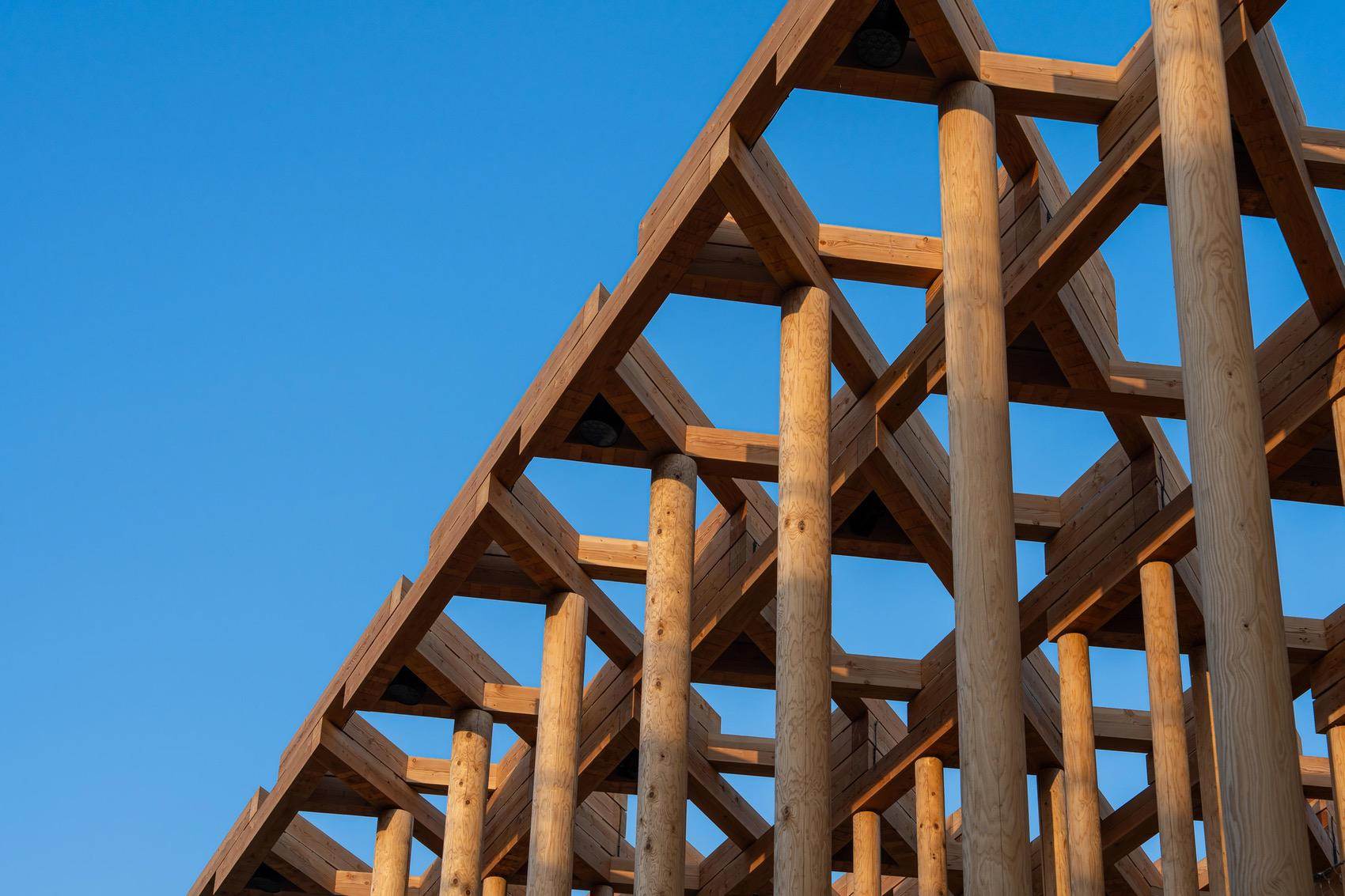

乌兹别克斯坦馆不仅是一个未来社会的实验室,也是一个社会学习空间。展览聚焦联合国可持续发展目标中的第4项(优质教育)、第7项(经济适用的清洁能源)和第9项(产业、创新和基础设施),展示可持续性、创新和教育如何推动社会进步。整个展览如同一颗种子在土壤中扎根、生长、开花并最终结果的过程。
The Uzbekistan Pavilion presents itself as both a laboratory for a future society and a social learning space. The exhibition focuses on SDGs 4, 7, and 9, demonstrating how sustainability, innovation, and education are driving societal progress. The exhibition mirrors the process of growth: a seed that takes root in the soil, grows, blossoms, and finally bears fruit.


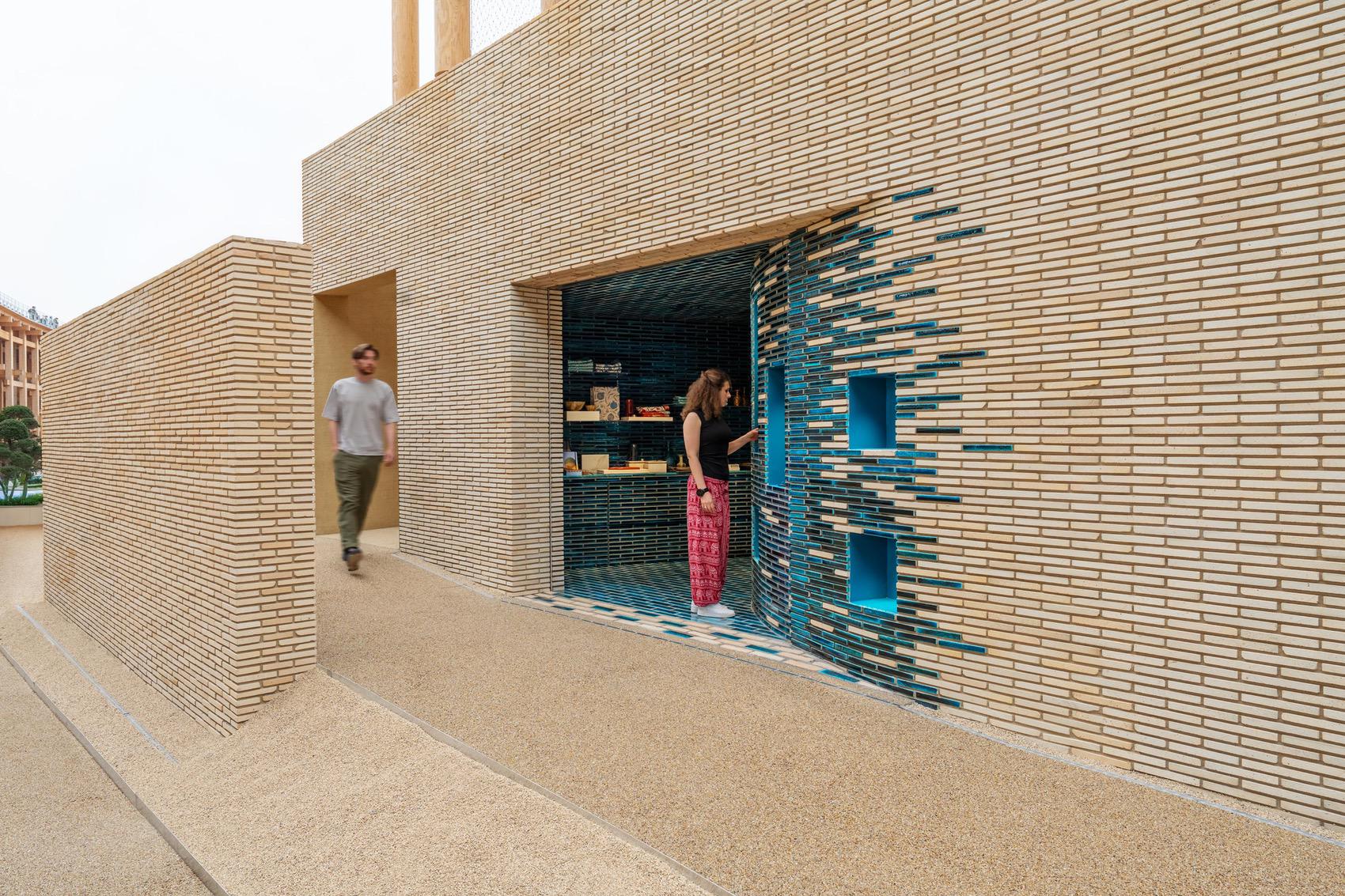
在一楼“土壤”展区,通过典型案例使乌兹别克斯坦的变革变得具体可感。在“可持续性”部分,重点展示向绿色经济转型的努力。通过模型与互动媒体,呈现可再生能源项目、节能建筑以及可持续交通解决方案。在“创新”部分,突出基础设施、工业和城市发展方面的进步,包括新塔什干项目,以及在日本政府支持下进行的咸海修复工程。技术与社会的创新被视为参与和经济发展的重要途径。在“教育”部分,展示了传统工艺如何与现代学习方式相结合。展品包括数字工具、面向青年艺术家的培训计划,以及对比比哈努姆清真寺等文化遗产的修复项目——其中运用了先进技术来保护文化遗产。展墙上呈现了由传统图案、建筑轮廓与现代基础设施组成的分层全景图,构成了一幅象征性的景观。动画投影将这些元素生动呈现,讲述着国家变革的故事。
On the ground floor, “The Soil”, exemplary projects make Uzbekistan’s transformation tangible. In the sustainability section, the focus is on the transition to a green economy. Models and interactive media showcase renewable energy initiatives, energy-efficient construction, and sustainable mobility solutions. The innovation section highlights advancements in infrastructure, industry, and urban development – including the New Tashkent project and the revitalization of the Aral Sea with support from the Japanese government. Technological and social innovations are presented as keys to participation and economic development. The education section illustrates how traditional crafts are being merged with modern learning methods. On display are digital tools, training programs for young artists, and restoration projects for cultural landmarks such as the Bibi-Khanym Mosque, where advanced technologies are used to preserve cultural heritage. The walls feature a layered panorama of traditional patterns, architectural silhouettes, and modern infrastructure, forming a symbolic landscape. Animated projections bring these elements to life, telling the story of the country’s transformation.
展览融入了 互动3D模型、动态信息图表与佩珀尔幻象投影(Pepper’s Ghost),特殊灯光装置让乌兹别克斯坦的成长与发展清晰可见,展品仿佛从大地中“生长”而出。
The exhibition incorporates interactive 3D models, animated infographics, and Pepper’s Ghost projections. Special lighting installations make Uzbekistan’s growth and development visible, with exhibits seemingly sprouting from the earth itself.
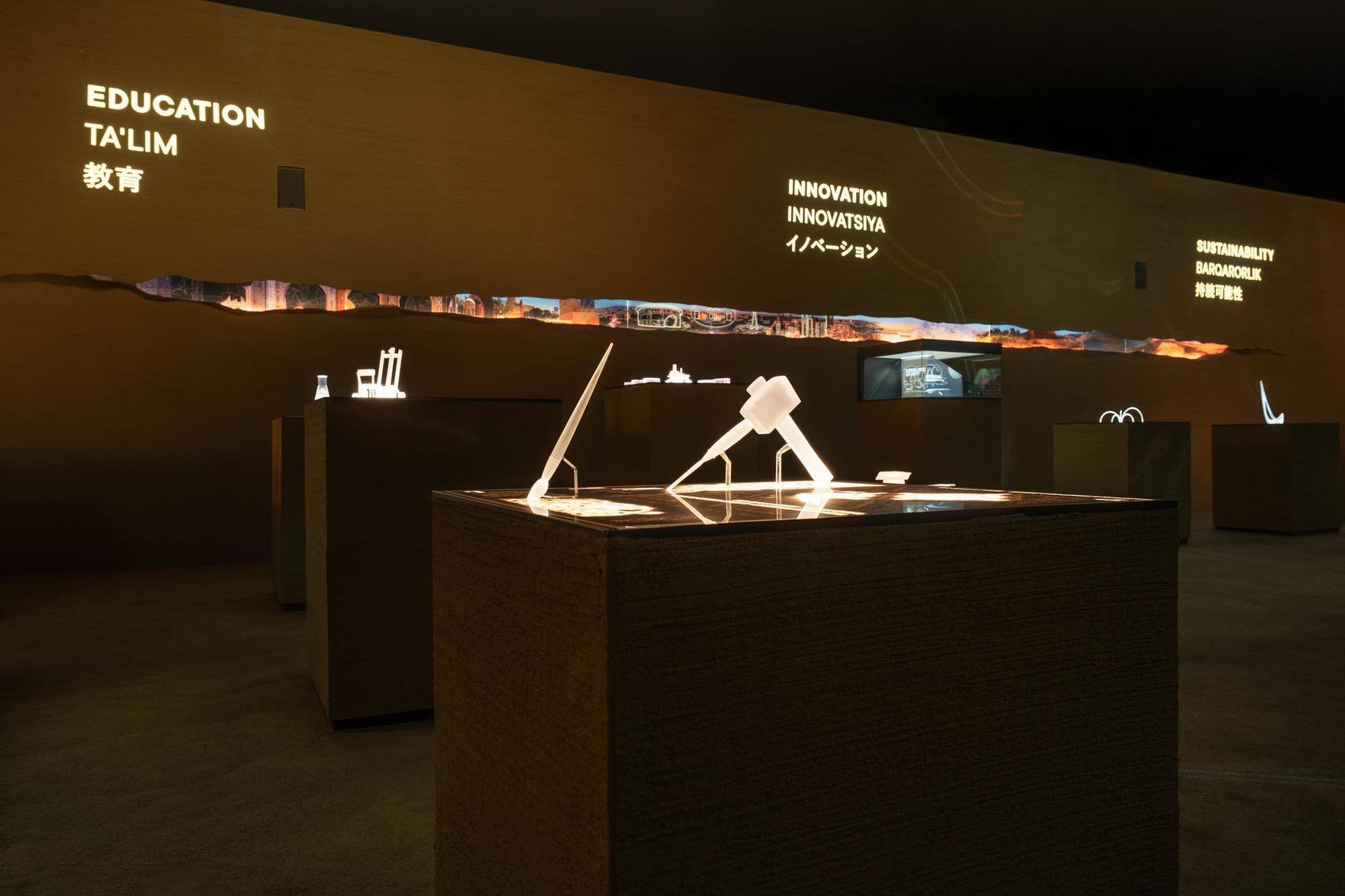
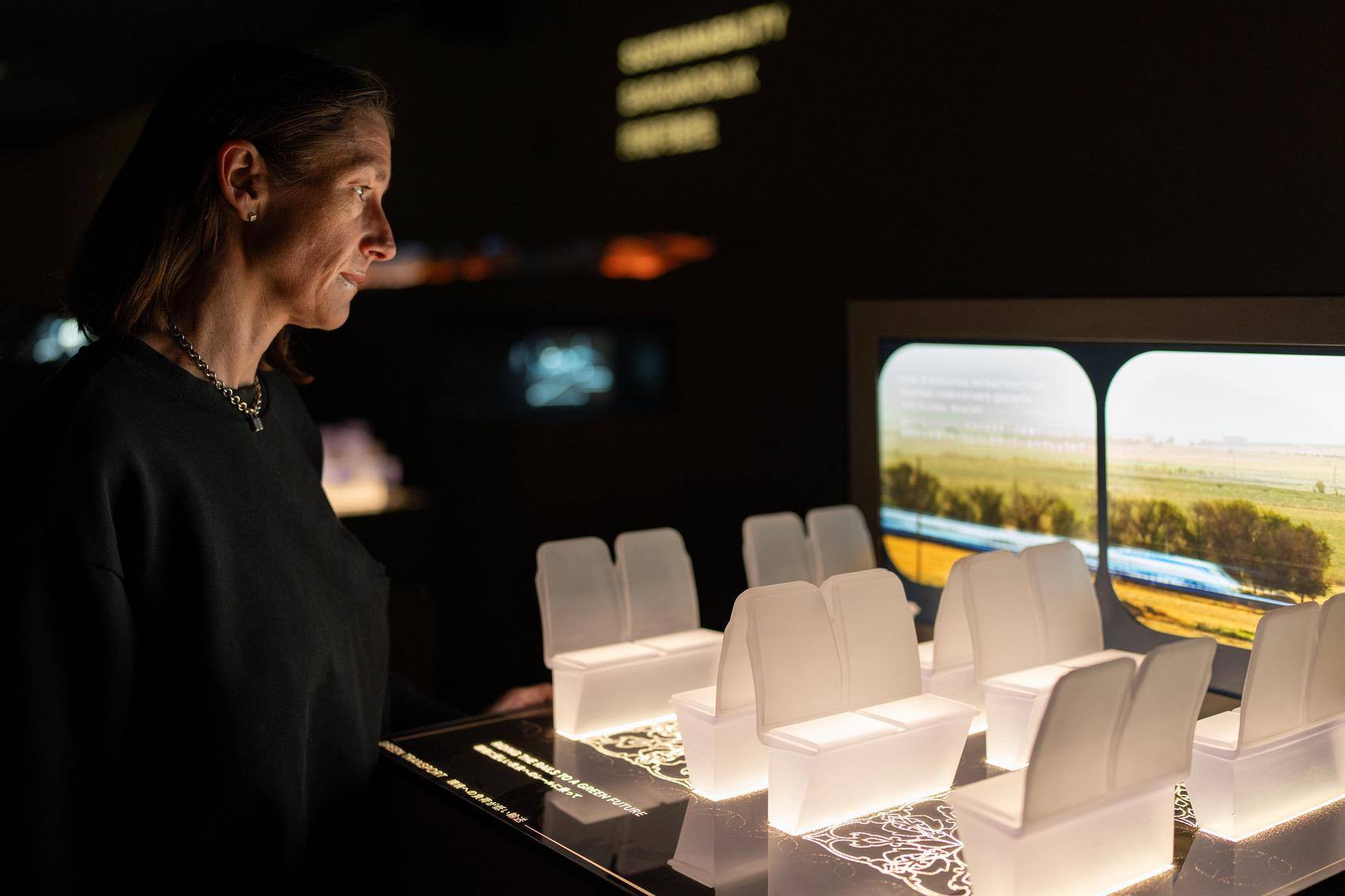

展馆的核心是一处上升的平台,周围环绕着360度多媒体投影。 从一楼到露台的3分钟旅程始于“知识种子”的萌发——这些发光的根系与乌兹别克传统工艺的象征缓缓出现。雷吉斯坦经学院的万花筒般动画逐渐转化为真实建筑。传统乐器与现代音景交融的声音伴随视觉之旅,观众仿佛置身于一个思想与知识如花粉般流动的世界。投影最终展开,展现乌兹别克斯坦广袤的自然景观,其中交织着可再生能源项目、高速铁路和城市创新成果。中心位置盛开着一棵石榴树,象征着充满活力、不断更新的乌兹别克斯坦。展览以诗意的过渡结束:观众自身成为了未来的种子,从平台直接步入展馆露台。
At the heart of the pavilion is a rising platform surrounded by a 360-degree multimedia projection. The three-minute journey from the ground floor to the terrace begins with the sprouting of “seeds of knowledge,” depicted as glowing roots and symbols of Uzbek craftsmanship. Kaleidoscopic animations of the Registan madrasahs transition into real architecture. Voices and music, blending traditional instruments with modern soundscapes, accompany the visual journey. The audience becomes part of a world of exchange, where thoughts and knowledge circulate like pollen in the wind. The projection opens to reveal a vast natural landscape of Uzbekistan, interwoven with renewable energy projects, high-speed trains, and urban innovations. At the center blossoms a pomegranate tree, symbolizing a vibrant and renewing Uzbekistan. The show ends with a poetic transition: the visitors themselves become the seeds of the future, stepping directly from the platform onto the pavilion’s terrace.

展览的视觉识别系统融合了现代的清晰感与传统装饰元素。 受乌兹别克建筑中精致灰泥装饰艺术“甘奇雕刻”(Ganch carving)启发,设计团队创造了字母、图标与导视系统。这些元素部分为立体造型,部分直接嵌入墙体,构建起空间与图形之间的和谐对话。字体与配色方案遵循自然美学:大地色调与几何图案象征着肥沃的土地,寓意成长与变革。
The visual identity of the exhibition is based on a design that combines modern clarity with traditional ornamentation. Inspired by Ganch carving, the delicate stucco ornamentation of Uzbek architecture, lettering, icons, and wayfinding elements were created. These are partly three-dimensional, partly integrated directly into the walls, establishing a harmonious dialogue between space and graphics. The typography and color scheme follow a natural aesthetic: earthy tones and geometric patterns represent fertile ground, symbolizing growth and transformation.
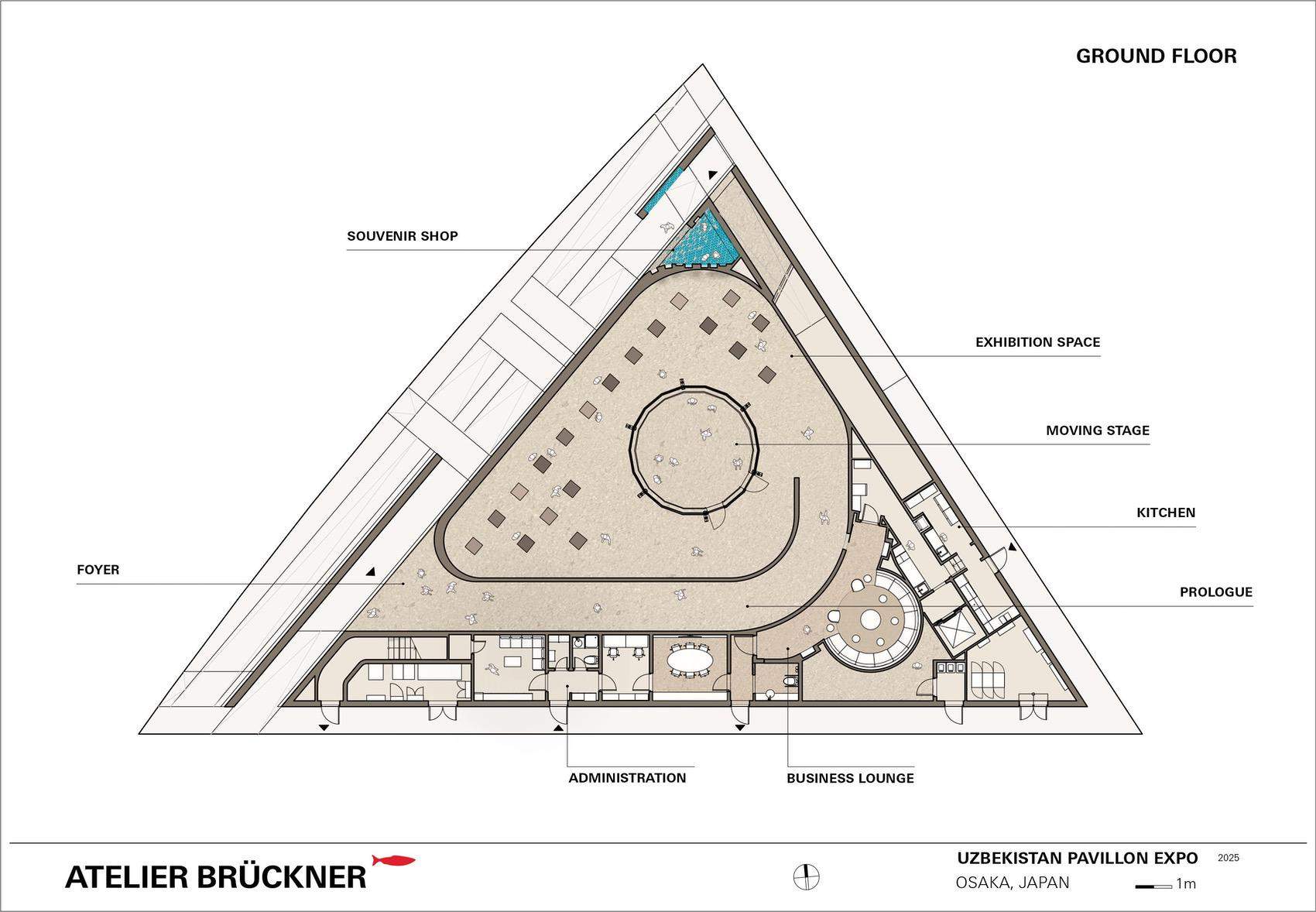
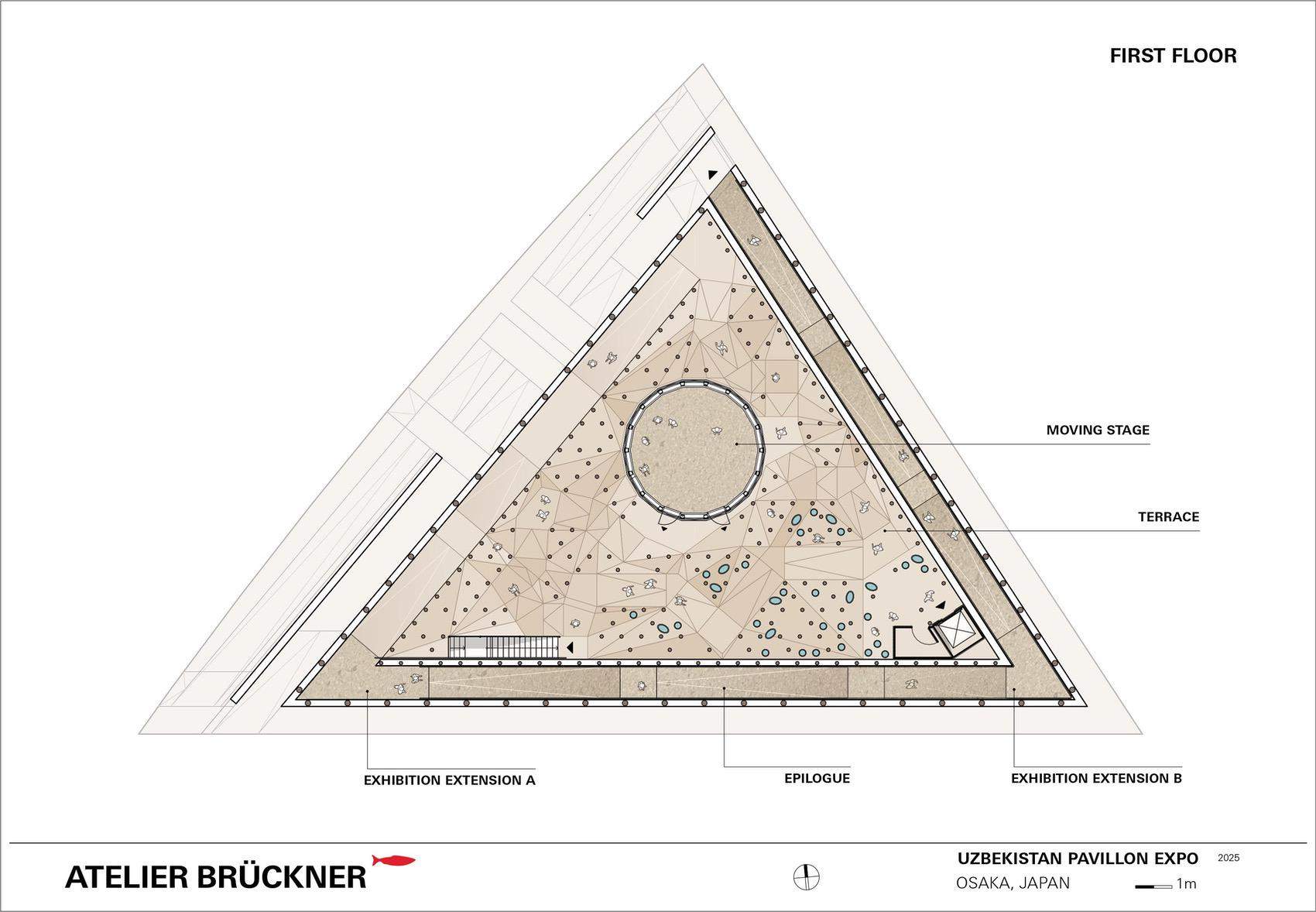
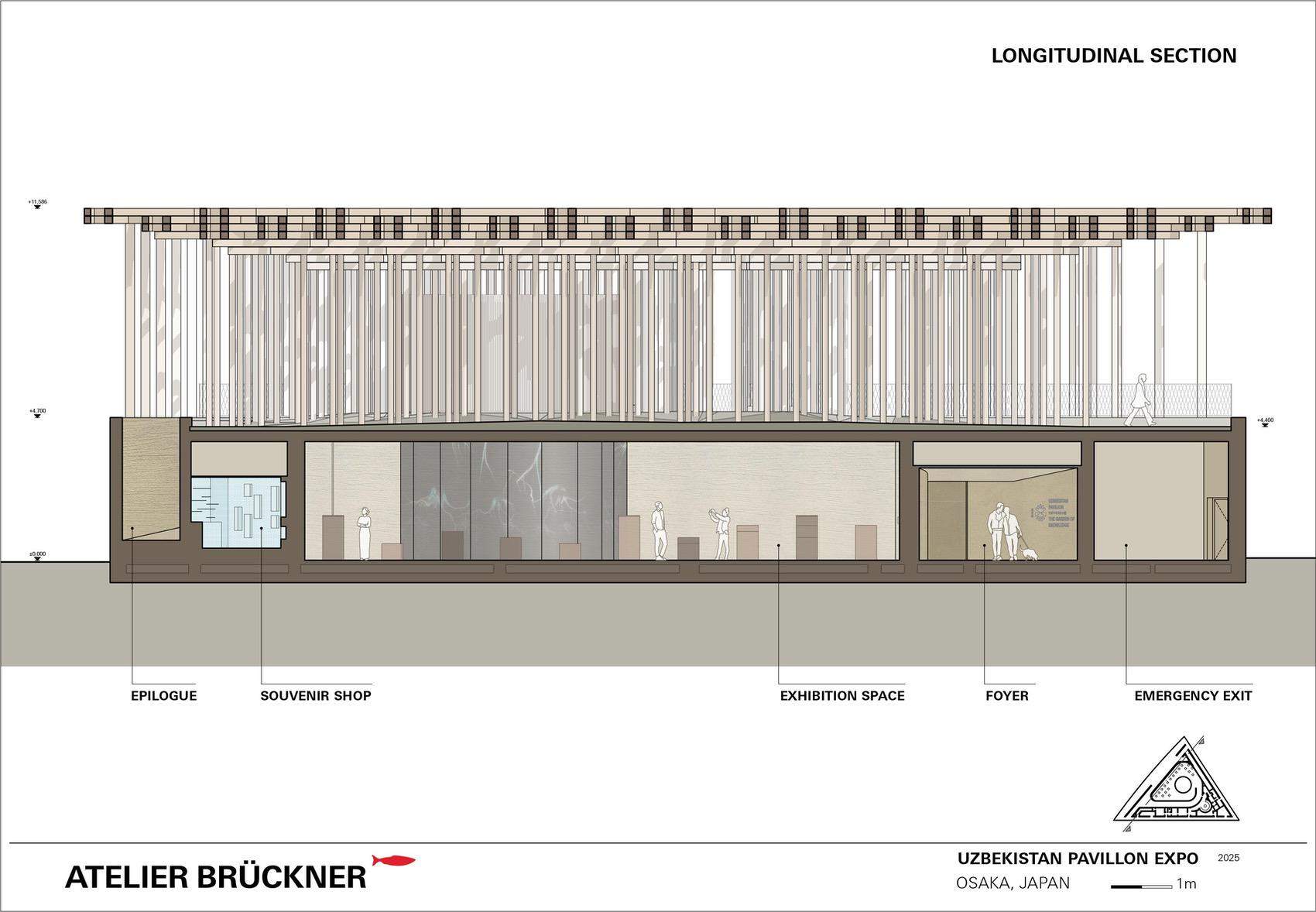

建筑高度 / Building height:11.6m
建筑宽度 / Building width:38.8m
建筑深度 / Building depth:33.9m
场地面积 / Site area:1036m²
建筑占地面积 / Building footprint:635m²
总建筑面积 / Total floor area:1272m²
楼层数 / Number of levels:2层(地面层 + 露台)/2 (Ground floor + terrace)
观众体验区域 / Visitors experience area:860m²
总承包方、建筑设计、展览设计、场景设计、平面设计 / General contractor, architecture, exhibition design,scenography, graphics:ATELIER BRÜCKNER
媒体策划 / Building width:medienprojekt p2
灯光设计 / Building depth:Klee
媒体概念与制作 / Site area:Tamschick Media+Space GmbH
施工实现 / Building footprint:NÜSSLI
本文由WeHow经 ATELIER BRÜCKNER 授权编辑/整理发布,图片/视频版权归原作者所有。禁止以WeHow编辑版本进行任何形式转载。

