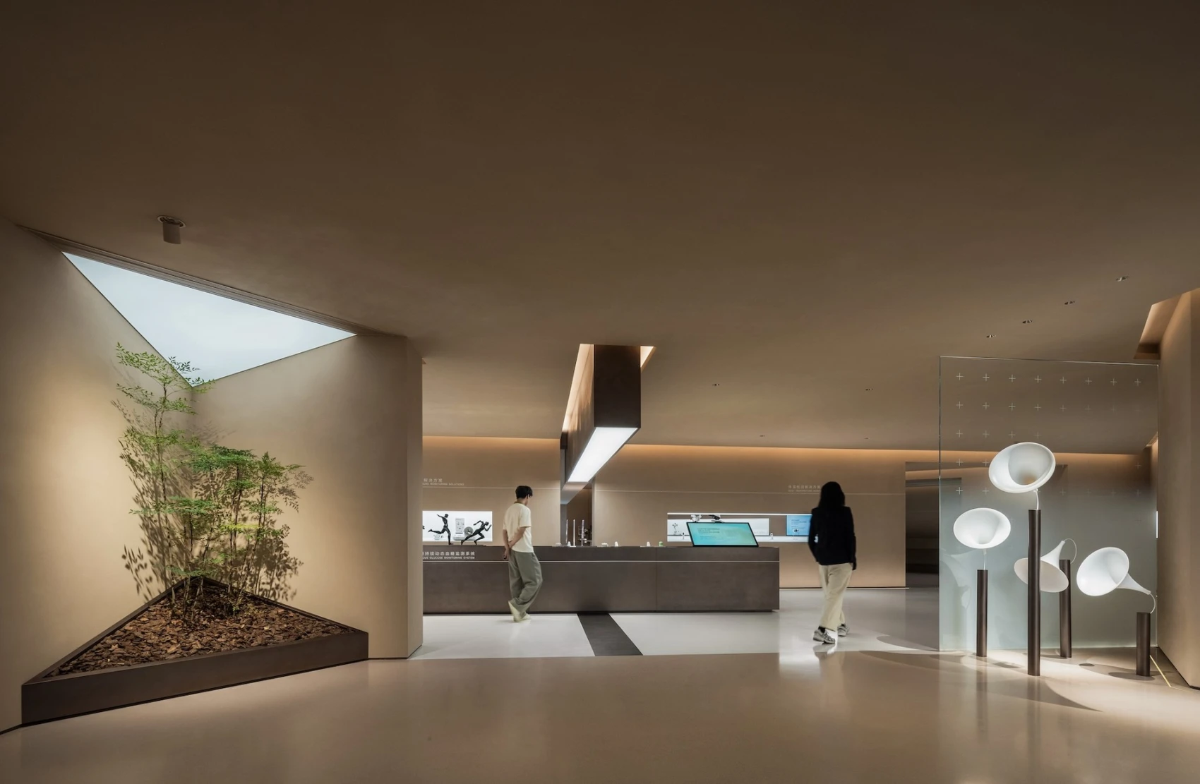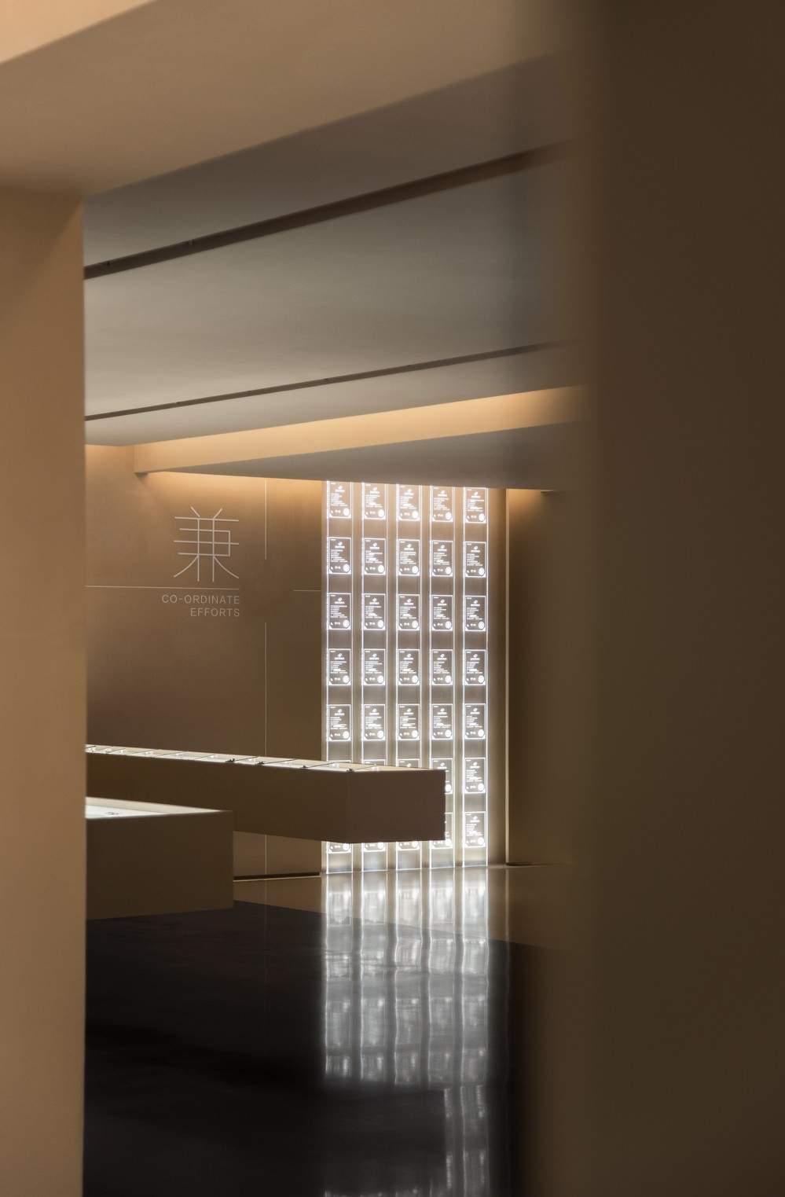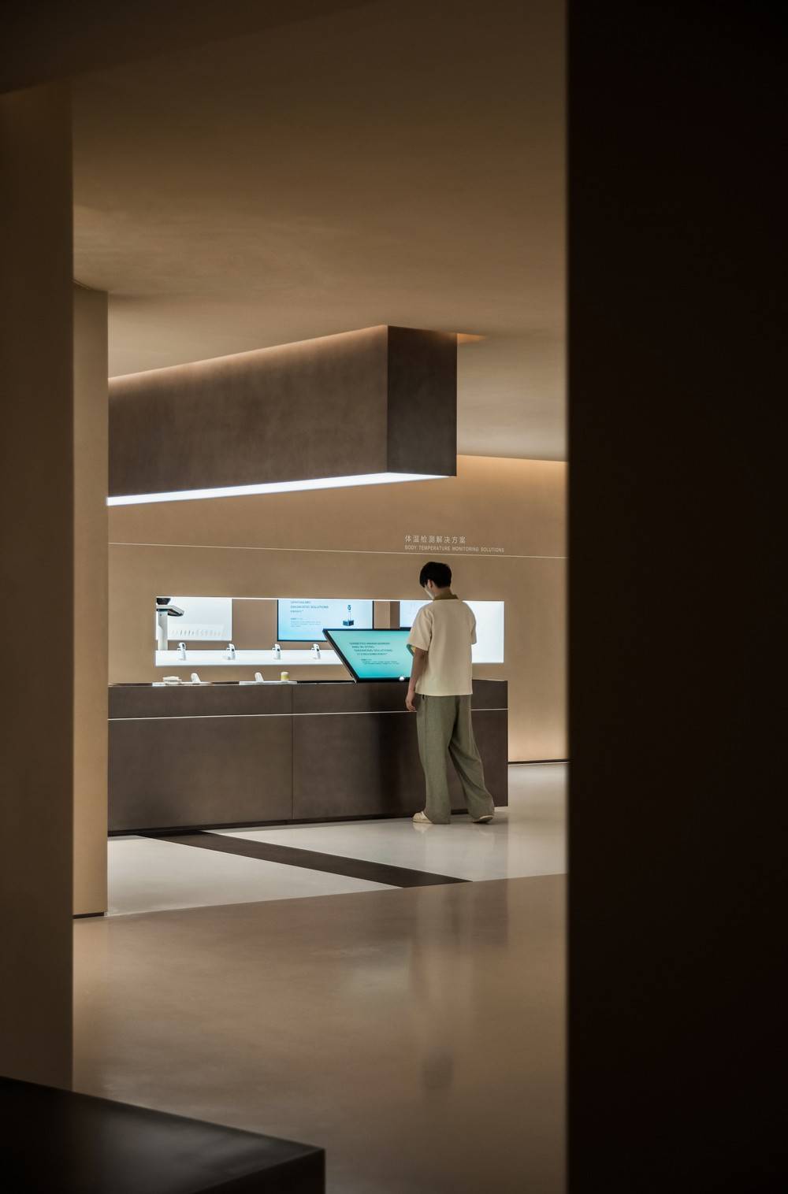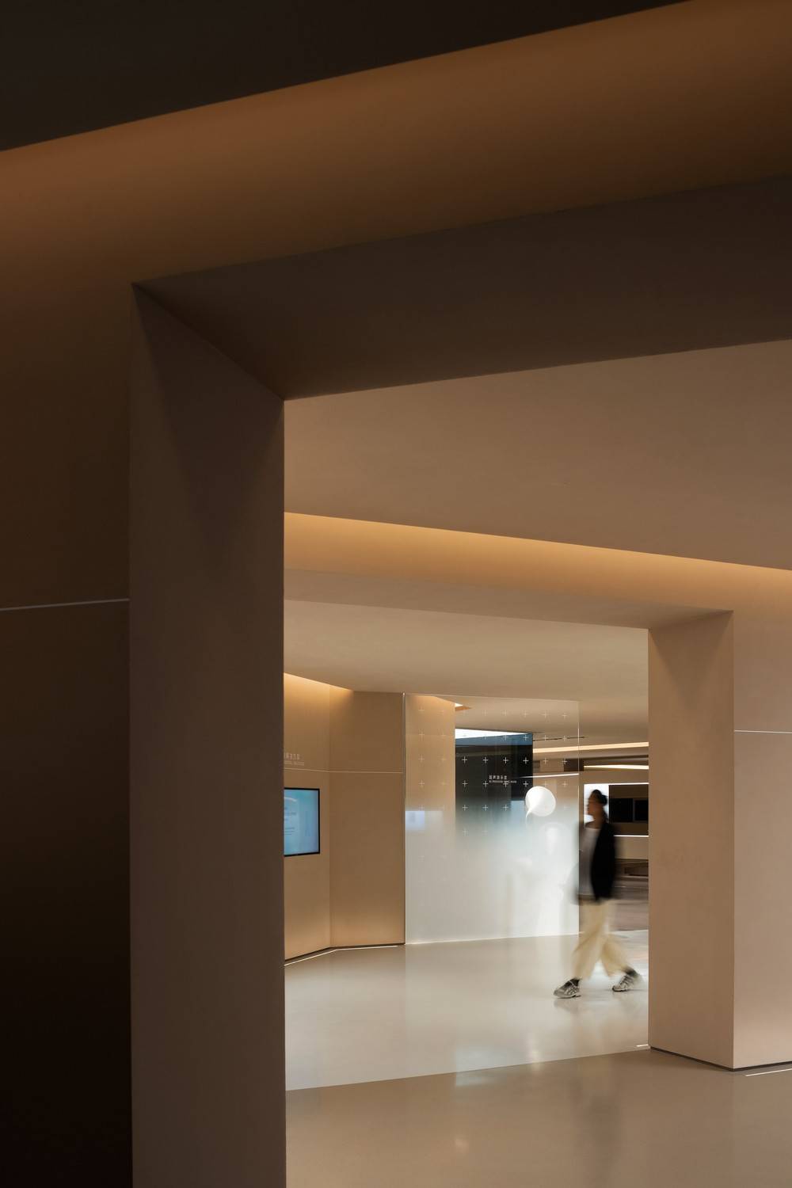非常感谢 VAVESTUDIO 分享内容给 WeHow。
Thanks to VAVESTUDIO for sharing with WeHow.
当鱼跃医疗计划建造一间企业展厅时,它所期待的不仅仅是一个展示企业创新能力和品牌精神的场所,更是一座展示工业设计之美的美术馆,它希望每件作品都能如珠宝般得到精心的呈现。 作为全球医疗器械行业的领军企业,鱼跃医疗以创新的产品和服务致力于改善全球患者的生活质量,为医生和家庭客户提供诊断辅助和健康管理方案,提升了千万家庭用户的健康水平。
When Yuwell Medical planned their corporate showroom, they envisioned more than a space to showcase innovation and brand spirit. They aimed to create an art museum celebrating industrial design, where each product could be presented as meticulously as a jewel. As a global leader in medical equipments, Yuwell Medical is committed to enhancing patients’ lives worldwide through innovative solutions, improving health outcomes for millions of families.


受鱼跃医疗委托,VAVESTUDIO 采用从前期概念设计到后期施工监督的全流程管理方法,精心打造鱼跃集团展厅。近期,这个有别于传统企业展厅、“为工业设计而生的美术馆”已竣工落成。
Commissioned by Yuwell Medical, VAVESTUDIO adopted a full-process management approach from initial concept design to implementation to meticulously create the Yuwell Group Showroom. Recently, this “art museum born for industrial design,” distinct from traditional corporate showrooms, has been completed.


跨越展厅的边界:企业美术馆
Redefining the Showroom: Corporate Art Museum

今天,我们重新定义了“企业展厅”的概念和形态。实际上,这是一座展示工业设计之美的美术馆。
——VAVE Studio 联合创始人 胡海杰
“We’ve redefined the concept and form of the ‘corporate showroom.’ This is an art museum showcasing the beauty of industrial design,” says Hu Haijie, Co-founder of VAVESTUDIO.

通常,企业展厅总是以品牌故事为叙述对象、产品为叙事载体。而后,我们以此为起点,向观众“传递”展厅需要传达的信息、价值观和内容。然而,在过去的项目经验中,我们不断反思,直到提出这样一个追问:这种习惯性的、高密度的信息策展方式究竟能够在多大程度上调动观众的情绪,令观众留下对企业品牌的深刻印象?
Typically, traditional showrooms use brand stories and products as narrative subject and medium. From there, we “convey” the information, values, and content that the showroom needs to communicate to the audience. However, VAVESTUDIO questioned whether this approach engages audiences and leaves lasting brand impressions.

幸运的是,在与鱼跃的合作中,我们共同探索出一条关于企业展厅新的策展和设计路径。它超越了以往信息爆炸式的企业展厅策展方式,意图将观者的注意力拉回到企业产品本身。在美术馆的沉浸式氛围和几乎为零的刺激性声光电干扰环境中,观者得以深入探索和欣赏鱼跃的“工业设计之美”。
In our collaboration with Yuwell, we reimagined corporate showroom design. Moving away from information overload, we created an art museum-like atmosphere with minimal distractions. This allows visitors to focus on Yuwell’s products, appreciating their industrial design beauty.
每一件展陈的鱼跃医疗的产品都是工业设计的成果。在使用过程中,它们的功能性一度盖过了它们的美感。但在这里,它们将从医疗用品、日常用品的熟悉角色中脱离出来,展现出另一重作为工业艺术品的“陌生”属性。这种陌生化的叙事结构逻辑将令观众形成对鱼跃品牌对美的追求的认识。我们的项目概念和体验设计亦都将以此为前提展开。
Typically seen as functional medical supplies, Yuwell’s products are presented here as industrial artworks. This defamiliarized approach highlights Yuwell’s commitment to aesthetic excellence in design. Our project concept and experience design build upon this premise.

符号语言:鱼跃+
Yuwell+: A New Design Language

以鱼跃对“生命健康事业”、“帮患者减轻痛苦,助医生提升医术”的使命等美好愿景及其创新实践案例为基础,VAVESTUDIO 与鱼跃共同提炼,最终得出设计概念主题词——“从医院到家庭”(From Hospital To Home)。这一主题词精准地囊括了鱼跃的业务领域和鱼跃对终端用户的关怀。
Based on Yuwell’s vision of “Life and Health Industry,” “Alleviating patient’s suffering, Enhancing doctor’s capabilities,” and its innovative practice cases, VAVESTUDIO and Yuwell refined and derived the design concept——“From Hospital To Home.” This theme accurately encompasses Yuwell’s business domain and care for end-users.


设计团队对其中的关键词“家”作进一步展开,结合鱼跃对“生命质量持续提升”所蕴含的内容,总结形成 “鱼跃+”(YUWELL +)概念。设计选用数学符号“+”作为形式语言,并对之进行变形和转化,应用在整个场馆的叙事逻辑、空间形态、视觉符号以及体验方式。
The design team expanded on the keyword “home,” combined with the content implied by Yuwell’s “continuous improvement of quality of life,” to form the “Yuwell+” concept. (in Chinese, the pronunciation of the word “Home” is the same as the mathematical symbol “Plus”) The design pick the mathematical symbol “+” as a formal language, transforming and applying it to the showroom’s narrative logic, spatial form, visual symbols, and experience methods.
展厅分为三个篇章:分别是讲述社会医疗困境的“时代共振”、展现鱼跃医疗“帮患者减轻痛苦、助医生提升医术”的生态共建产品区、以及强调“用科技律动生命、用心成就未来的”“同舟共济”尾厅。
The showroom comprises three chapters: “Era Resonance” addressing medical challenges, “Ecological Co-construction” showcasing Yuwell’s solutions, and “R&D and Innovation” highlighting future aspirations.


空间挑战
Spatial Challenges

展厅所处的空间属于改造项目中的一部分,本身建筑条件并非为展厅所准备,因此项目从一开始就面临层高有限、整体平面狭长和不规整的空间弱点。于是,如何通过设计的手法来处理层高低、柱网结构复杂等原始的空间限制,打造出美术馆一般——开阔视野、通透的呼吸感,成为本次项目中的一大挑战。
此外,医疗器械往往给人以冰冷、机械的印象,“怎样营造出令人舒适、安心的美术馆氛围”是第二重难点。以及,品类庞杂的鱼跃产品要通过怎样的方式呈现,才能凸显工业之美?这是第三重挑战。
The showroom space is part of a renovation project, and the building conditions were not prepared for a showroom. Therefore, from the beginning, the project faced weaknesses such as limited ceiling height and an overall narrow and irregular floor plan. The design needed to overcome these limitations to create an open, breathable art gallery atmosphere. Additional challenges included softening the cold, mechanical impression of medical devices and showcasing Yuwell’s diverse product range to highlight their industrial beauty.



解决方案
Solutions


VAVESTUDIO 以“+”这一符号进行三维延展,用极简流动的设计手法,通过结构形态对不同区域进行划分、穿插和组合。通过展厅墙面、天花和地面主要材质的选择和灯光设计,呈现出美术馆一般温馨的环境,并将医疗器械产品的质感、工业设计美感作为展陈的重点,生动阐释了鱼跃医疗“从医院到家”所蕴含的意义——温暖的、充满爱和关切的。
VAVESTUDIO extended the “+” symbol three-dimensionally, using minimalist design to divide and combine spaces. The showroom’s materials and lighting create a warm, art gallery-like environment, highlighting Yuwell Medical’s products and their “from hospital to home” philosophy.

展厅的材质和灯光设计同样为“美术馆”氛围所服务。展厅墙面和顶面选用微水泥材质,独特的披刮肌理丰富了空间的质感,同时与地面的同色系水磨石相呼应;展台道具和射灯为定制色的合纹不锈钢,保证了在4000K展厅中性白光照射下,各种材质之间的色调和谐与统一。 空间中,层层窗景改善了空间的纵深比和通透性。 穿透的片墙、大跨度的悬浮挑台,与内凹式的展台收口形成呼应,产生灵动的呼吸感。
The materials and lighting design of the showroom also serve the “art gallery” atmosphere. The walls and ceilings of the showroom use micro-cement material, with unique troweling textures enriching the space’s quality, while echoing the same color terrazzo on the floor. The display props and spotlights are custom-colored brushed stainless steel, ensuring color harmony and unity between various materials under the 4000K neutral white lighting of the showroom. In the space, layered window scenes improve the depth ratio and transparency of the space. The penetrating partition walls, large-span floating cantilevered platforms, and recessed display counters create a correspondence, producing a dynamic sense of breathing.

丰富的感官体验
Engaging Sensory Experiences


伴随参观的步伐,展厅空间的灯光随之而变,仿佛情绪的起伏。所有区域策划有多个不同的声音地带,意图唤醒访客听觉。通过播放不同机械运行、或器械制造过程中的声音效果,增强访客在现场对产品的沉浸式体验感。
As visitors walk through, the lighting in the showroom changes accordingly, as if mimicking emotional fluctuations. All areas are planned with multiple different sound zones, intending to awaken visitors’ auditory senses. By playing different mechanical operation sounds or sounds from the device manufacturing process, it enhances visitors’ immersive experience of the products on-site.


超声诊断解决方案区外,参观者将首先看到屏幕中B超仪器检测的演示画面,与此同时,B超机运行的机械声将充分调动听觉感官。演示完毕,房内灯光亮起,真实的鱼跃B超仪器富有冲击力戏剧化地出现在访客面前,让访客将视频内容与真实的产品产生联系记忆。
Outside the ultrasonic diagnostic solution area, visitors will first see the demonstration of B-ultrasound equipment inspection on the screen, while the mechanical sound of the B-ultrasound machine running will fully stimulate the auditory senses. After the demonstration, the lights in the room turn on, and the Yuwell B-ultrasound equipment appears dramatically in front of visitors, allowing them to connect the video content with the actual product in their memory.
鱼跃集团展厅巧妙地将医疗设备的科技之美与“家”的温馨氛围完美融合,是一座为工业设计而生的美术馆。
The Yuwell Group Showroom cleverly integrates the technological beauty of medical equipment with the warm atmosphere of “home,” creating an art gallery born for industrial design.








设计团队:
概念设计 / Concept, Design:VAVESTUDIO
创意指导 / Creative Director:胡海杰
项目统筹 / Project Manager:黄冠杰
概念设计 / Concept Design:付子芩
空间设计 / Space Design:向琦、欧祥
视觉传达设计 / Communication Design:杜桂芳、朱钰琳、董子豪
多媒体实施 / Digital Content Production:VAVE IMAGINATION SHENZHEN
多媒体管理 / Digital Content Manager:王玲
多媒体落成 / Digital Content Implementation:杜佳耐
多媒体策划 / Communication Design:卢亨达
合作单位:
工程实施 / Project Implementation:上海邑通道具股份有限公司
多媒体实施 / Digital Content Production:翡梧想象力(深圳)创意科技有限公司
灯光设计 / Lighting Design:深圳玛特照明设计顾问有限公司(MTLD)
深化设计 / Schematic Design:北京世纪汉邦装饰工程有限公司
摄影 / Photographer:ingallery®
视频 / Videographer:BLACKSTATIONPIXEL黑像素,影川
本文由WeHow经 VAVESTUDIO 授权编辑/整理发布,图片/视频版权归原作者所有。禁止以WeHow编辑版本进行任何形式转载。

