非常感谢 P06 studio 分享内容给 WeHow。
Thanks to P 06 Studio for sharing with WeHow.
博物馆坐落于波尔图药房协会新楼的底层空间,这座当代多功能建筑为展览提供了独特的现代语境。展陈设计巧妙保留了原始楼板的结构网格肌理,通过构建一套几何参照系统,与纯净明亮的白色环境形成对话,从而强化了空间”极简主义”的美学追求。
The museum is located on the ground floor of the new building of the Porto Pharmacy Association. This contemporary multifunctional building provides a unique modern context for the exhibition. The exhibition design cleverly retains the structural grid texture of the original floor slab, and through the construction of a set of geometric reference systems, it forms a dialogue with the pure and bright white environment, thus strengthening the aesthetic pursuit of “minimalism” in the space.
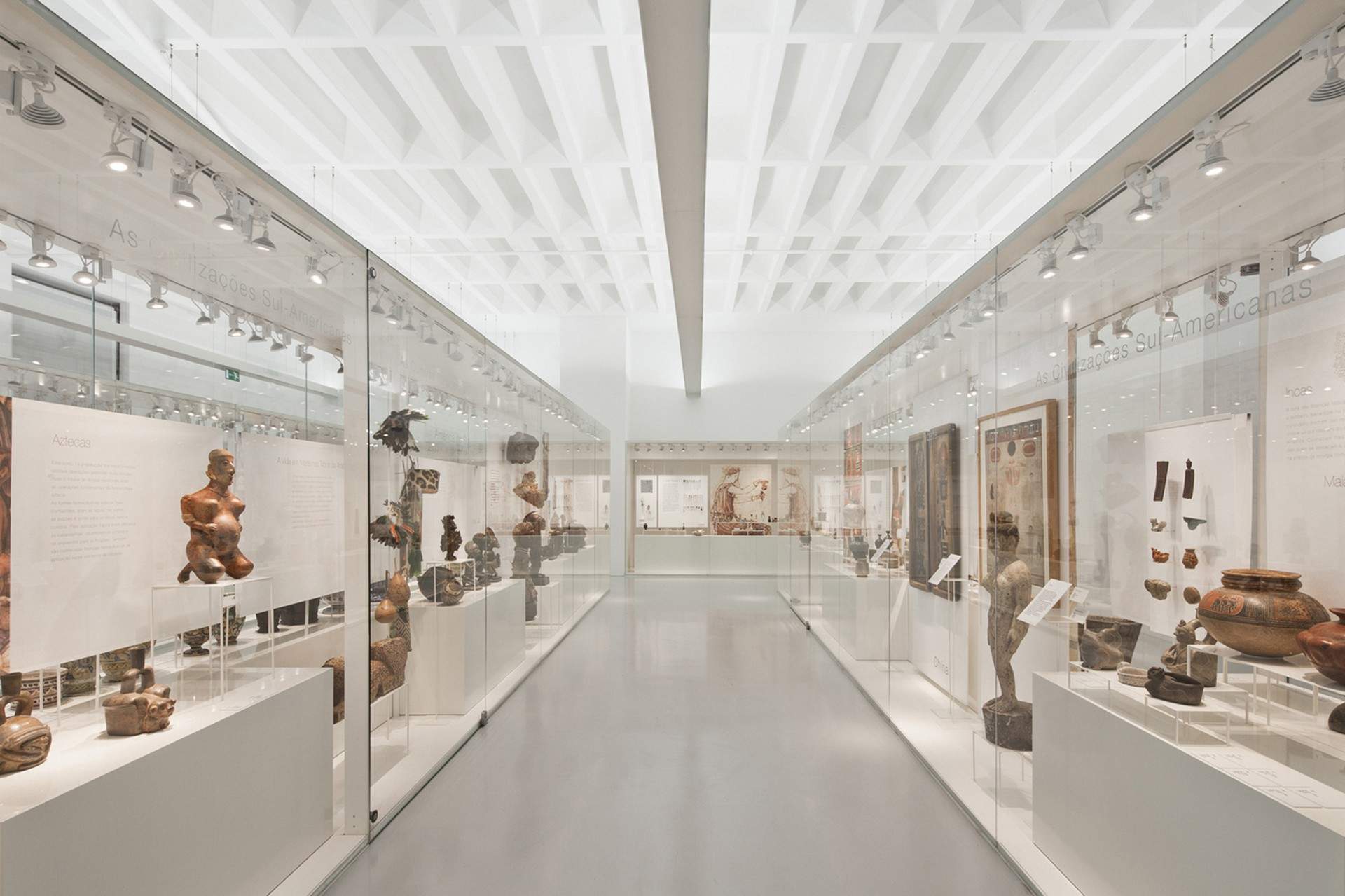

在建筑处理上,设计团队采用减法策略,通过精细控制的空间界面和精准的几何比例关系,在现有混凝土框架内塑造出极具张力的展示场域。白色基调的运用不仅突显了展品本身,更创造出一种近乎实验室般的纯净氛围,暗合医药科学的精确性与专业性。
In terms of architectural treatment, the design team adopted a subtraction strategy, and through finely controlled spatial interfaces and precise geometric proportions, created a highly tense exhibition area within the existing concrete frame. The use of white as the base tone not only highlights the exhibits themselves, but also creates a pure atmosphere that is almost like a laboratory, which is consistent with the precision and professionalism of medical science.
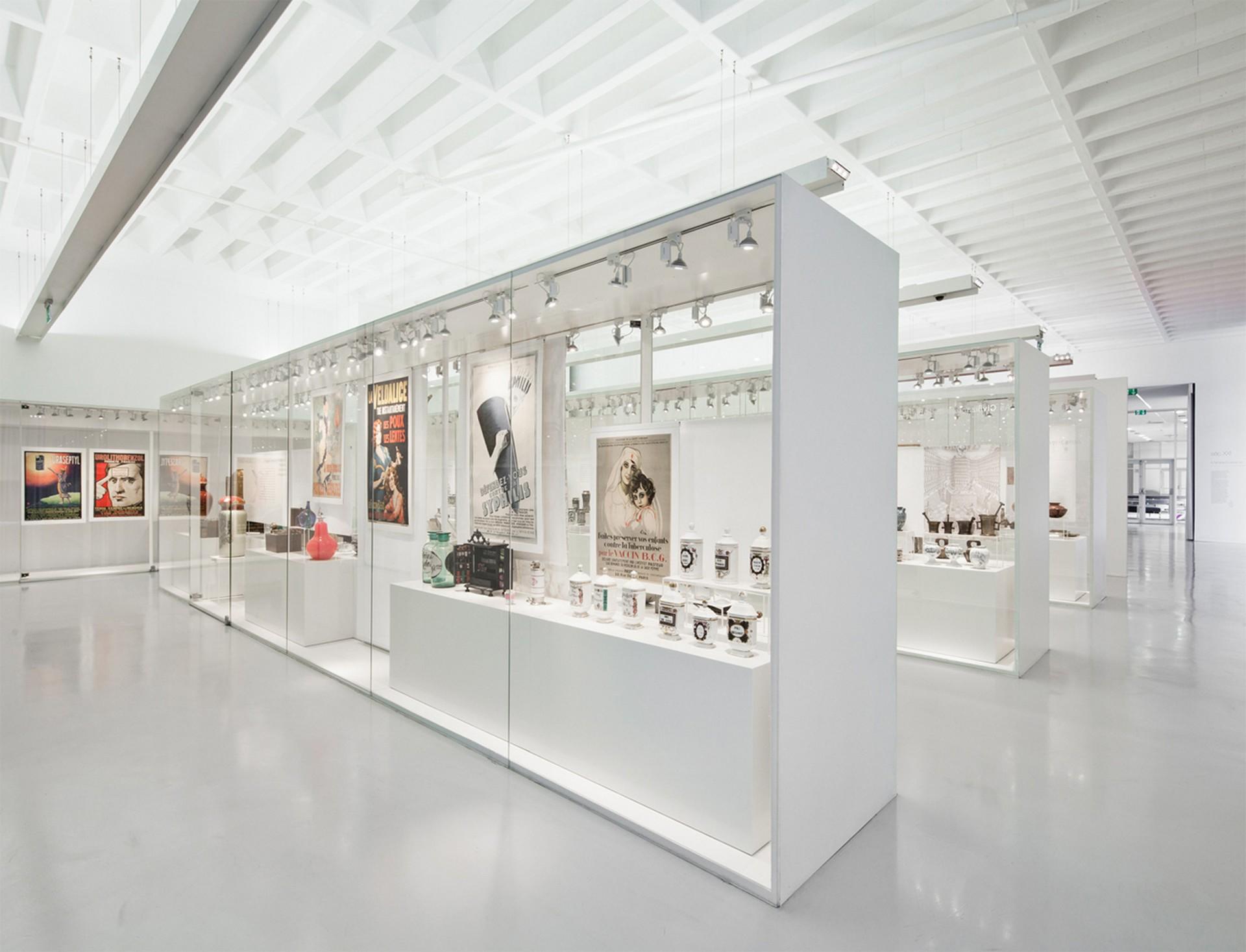
这种克制的设计语言最终达成双重效果:一方面通过建筑本体的几何秩序建立视觉韵律,另一方面为不同类型的医药展品提供了中性而包容的展示背景。当自然光透过玻璃幕墙洒入,网格投影与展柜之间产生微妙互动,使整个博物馆空间成为一个活展品,持续演绎着建筑与展陈的共生关系。
This restrained design language ultimately achieves a dual effect: on the one hand, it establishes visual rhythm through the geometric order of the building itself, and on the other hand, it provides a neutral and inclusive display background for different types of medical exhibits. When natural light shines in through the glass curtain wall, the grid projection and the display cabinets interact subtly, making the entire museum space a living exhibit, continuously interpreting the symbiotic relationship between architecture and exhibition.
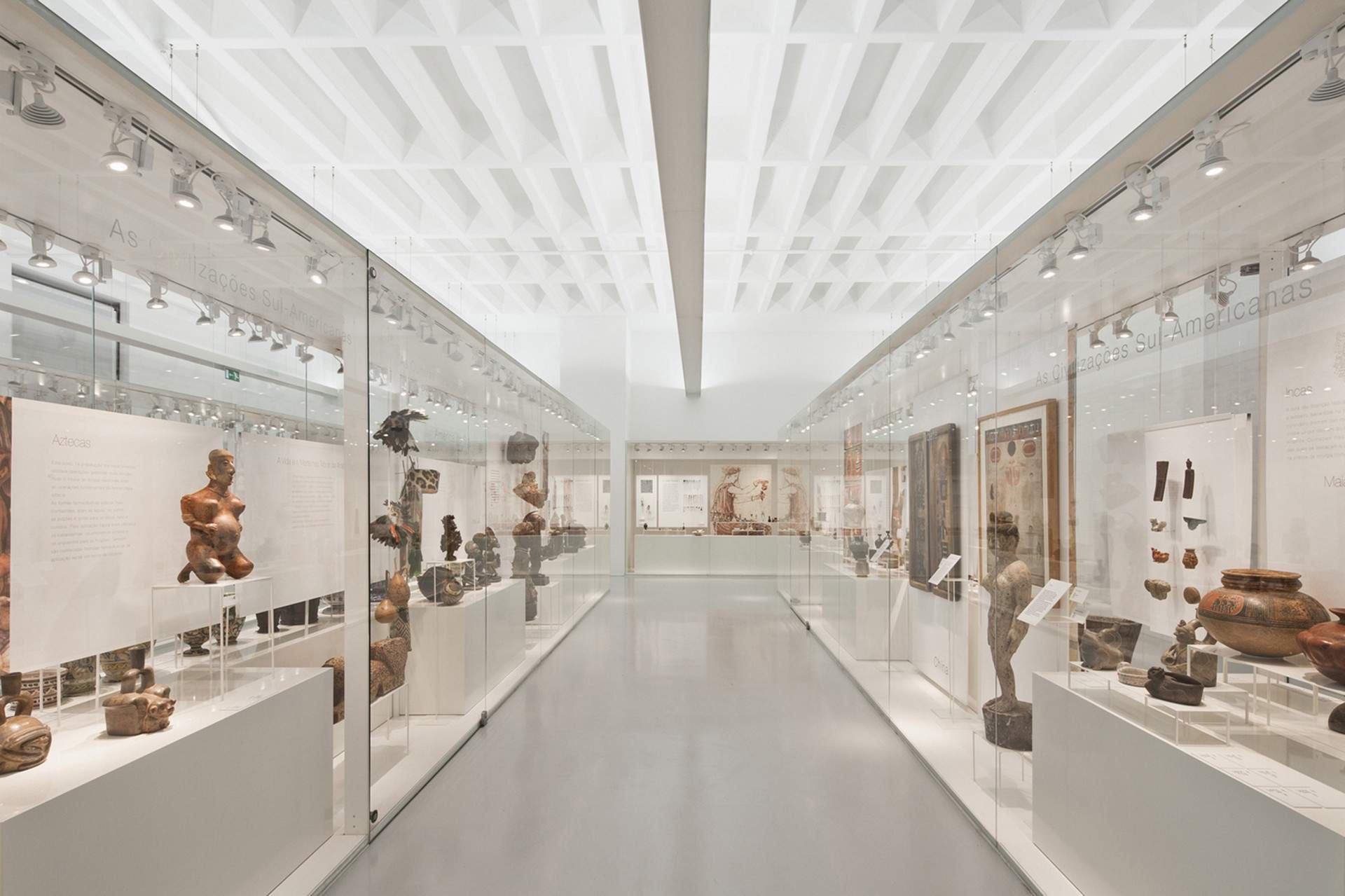
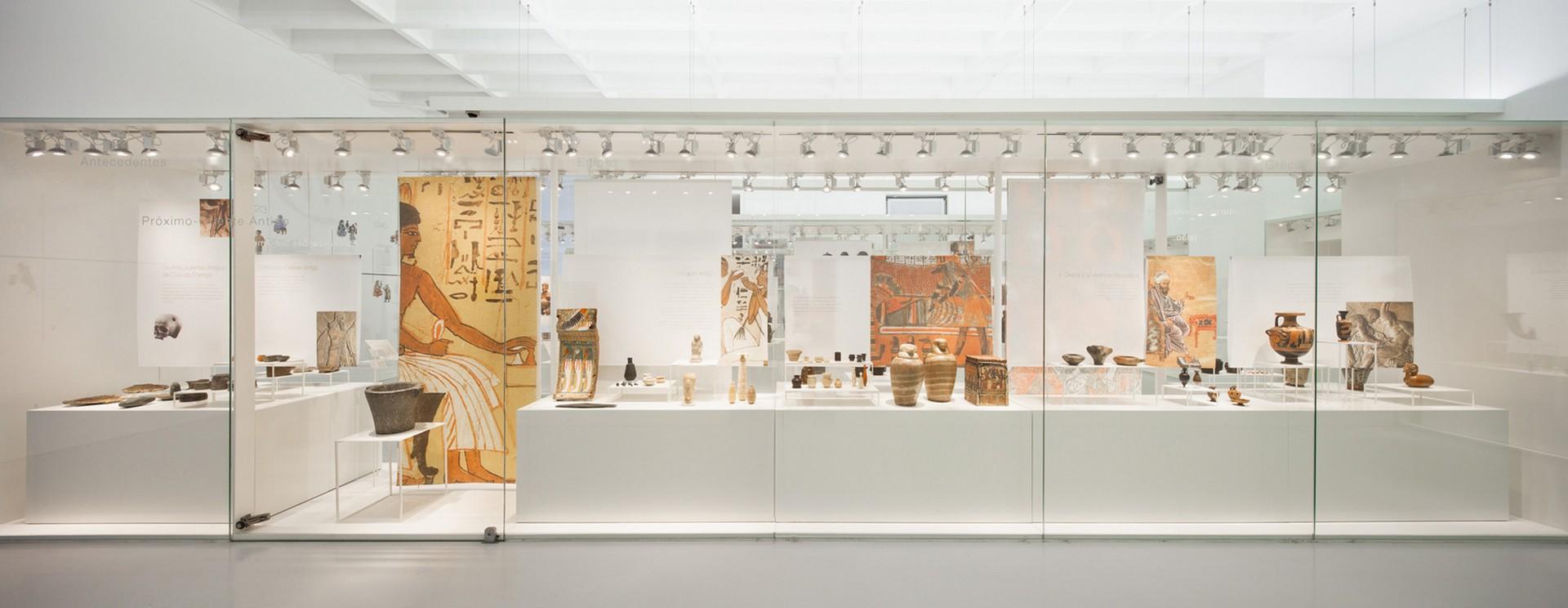
▼更多图片 ©João Morgado
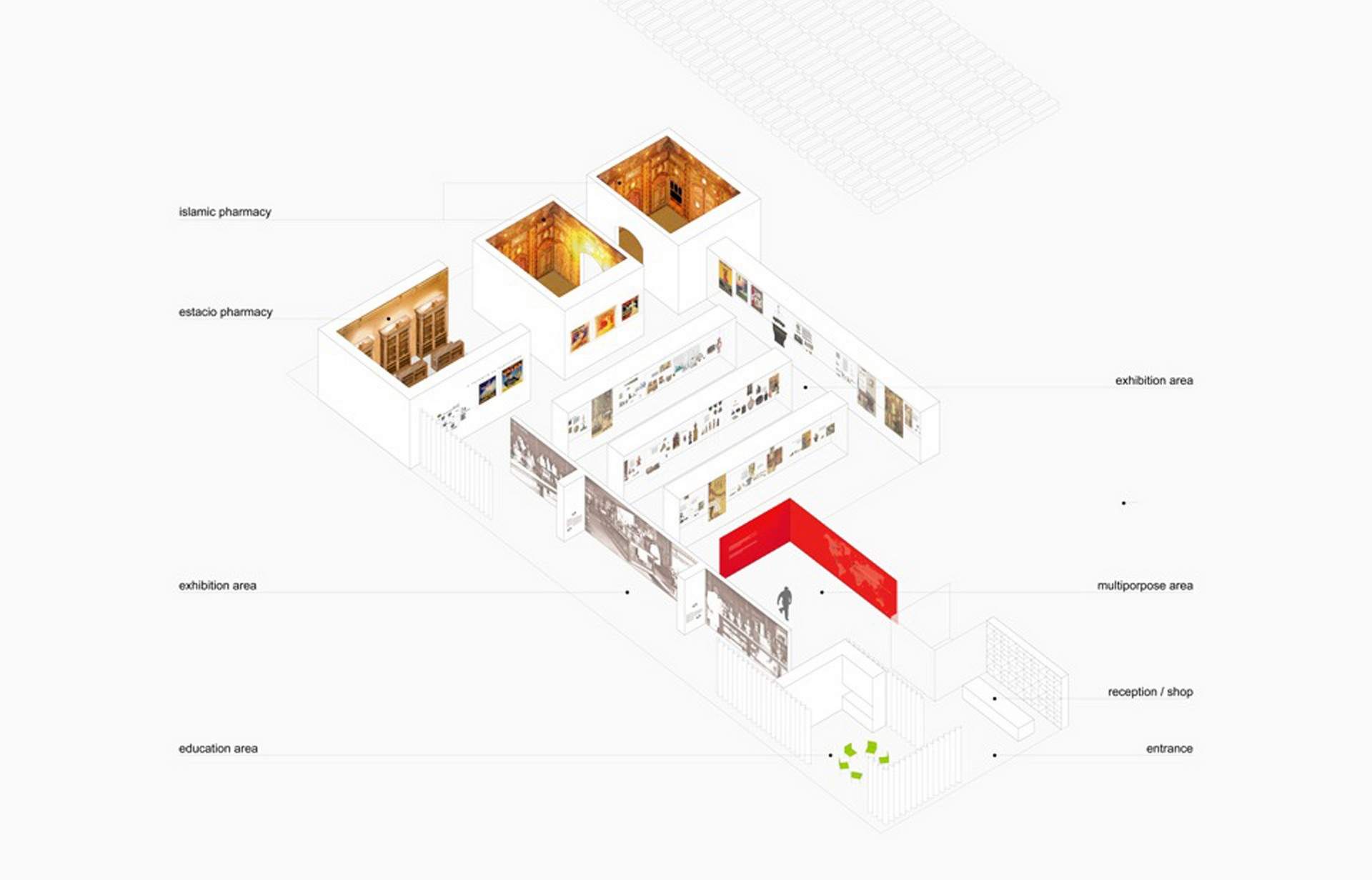
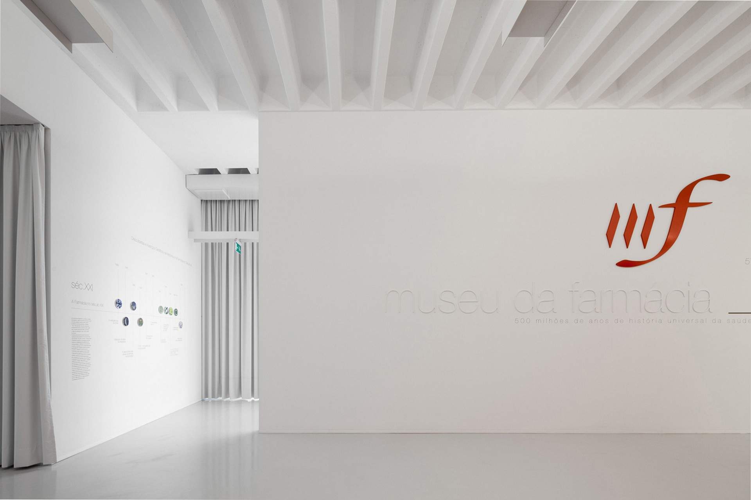
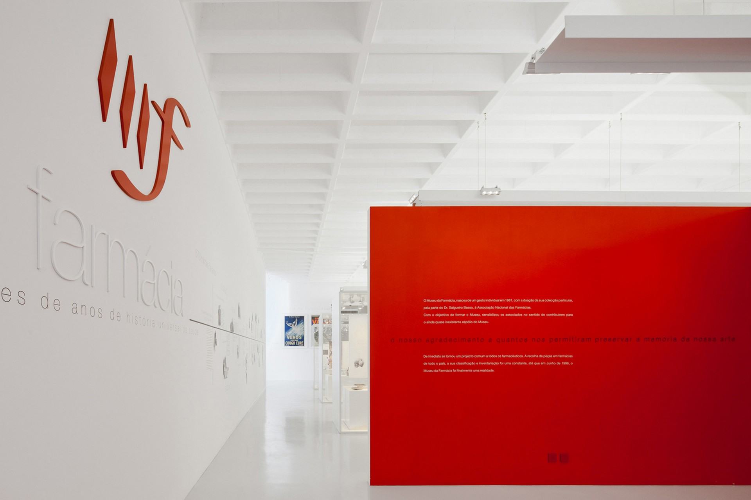

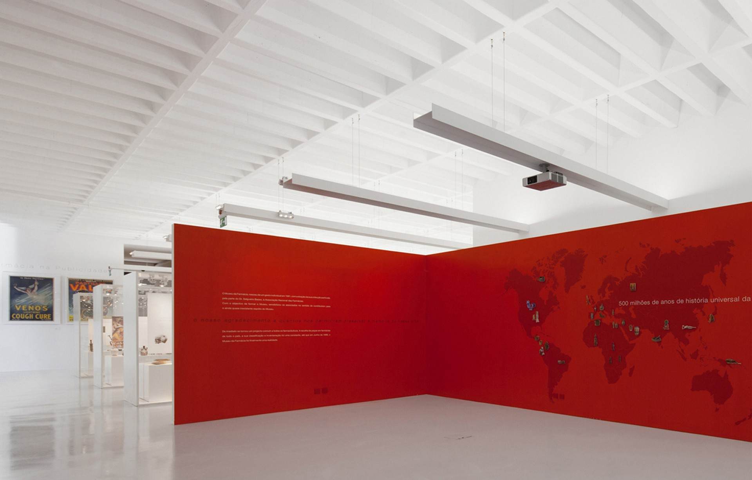

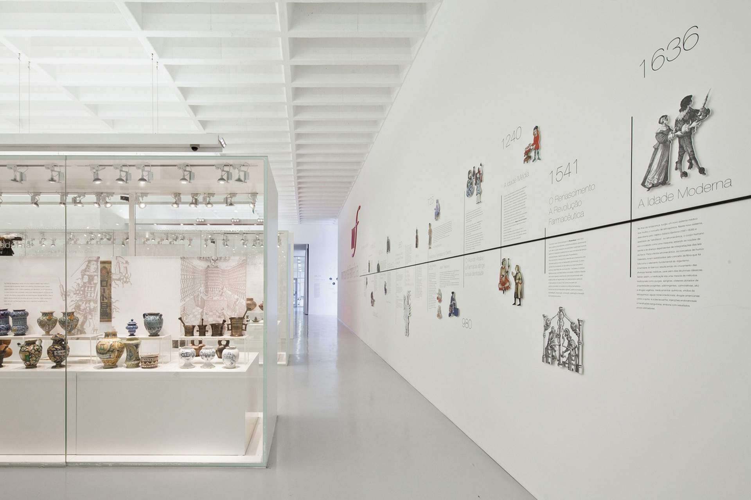
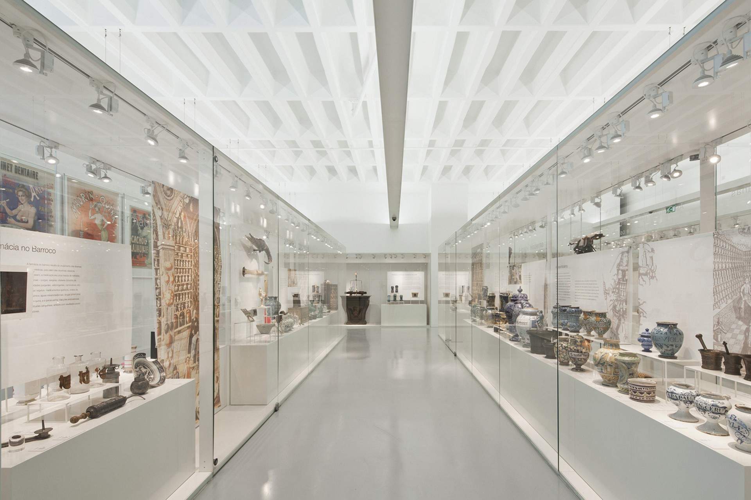
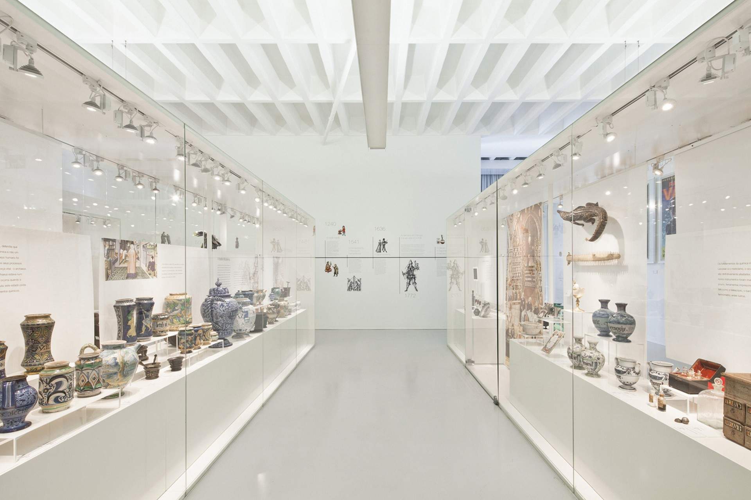

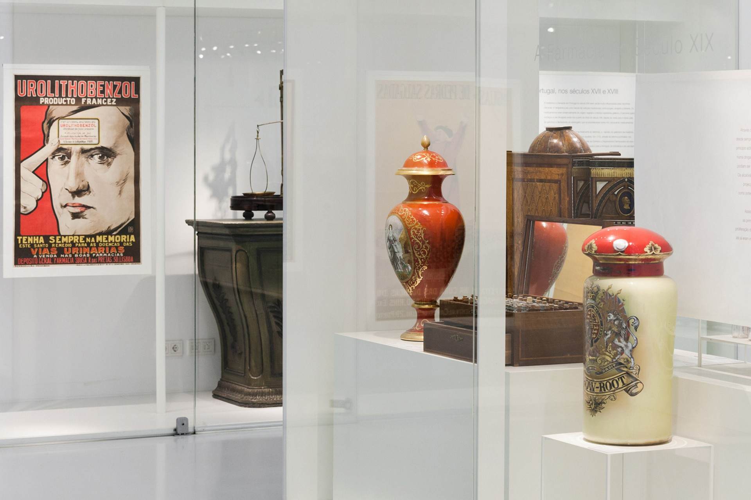







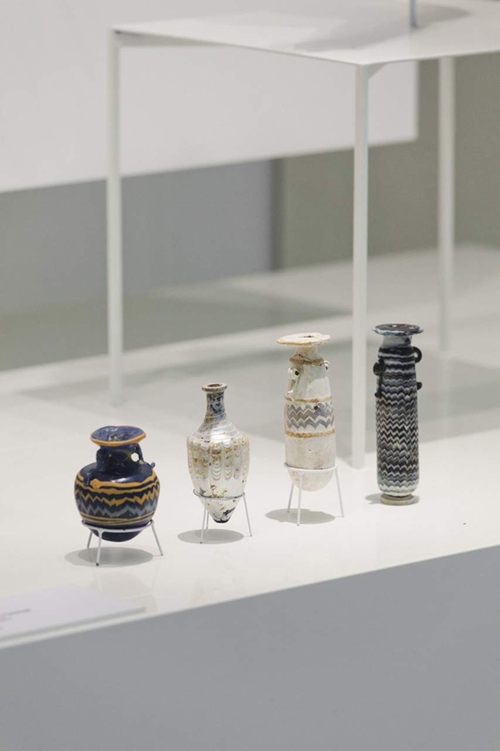
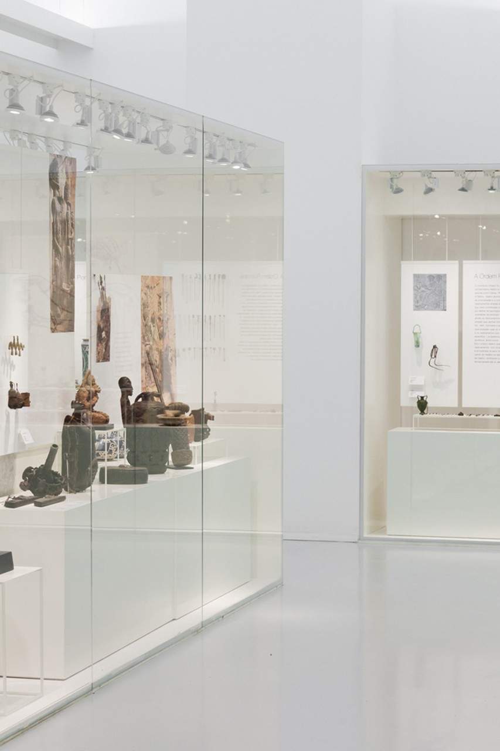

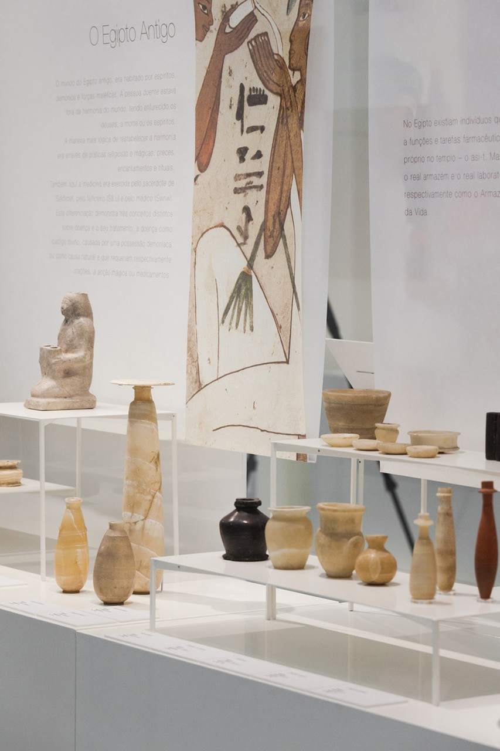

创意指导:Nuno Gusmão (P06 studio), Patrícia Marques (Site Specific arquitectura), Paulo Costa (Site Specific arquitectura)
室内设计:Joana Próserpio, Vanda Mota, Joana Gala, Mário Videira, Giuseppe Greco
摄影:João Morgado
本文由WeHow经 P06 studio 授权编辑/整理发布,图片/视频版权归原作者所有。禁止以WeHow编辑版本进行任何形式转载。

