2025年伊斯兰艺术双年展呈现了逾500件珍贵历史文物与30件特邀当代艺术作品,展品规模较首届增长了一倍以上。展览空间涵盖五个独立展厅、两座主题展馆,并延伸至由SOM建筑事务所打造的朝觐中心遮阳篷户外展场。展区规划上,室内部分由”AlBidayah”(本源)、”AlMadar”(轨迹)和”Almuqtani”(礼赞)三大主题板块构成,户外展区则命名为”Almidhallah”(天幕)
The 2025 Islamic Art Biennial presents more than 500 precious historical relics and 30 specially invited contemporary art works. The scale of the exhibition has more than doubled compared with the first session. The exhibition space covers five independent exhibition halls, two theme pavilions, and extends to the outdoor exhibition area of the Hajj Center canopy built by SOM Architecture. In terms of exhibition area planning, the indoor part consists of three major theme sections: “AlBidayah”, “AlMadar” and “Almuqtani”, and the outdoor exhibition area is named “Almidhallah”.

OMA的展陈设计以抽象手法重构经典建筑语汇,为展览构建出连贯的叙事空间。材料运用极尽克制:大面积采用不同质感的白色织物装置,配合精密的光影调控,在视觉层面营造出丰富的色彩层次。作为戏剧性对比,展柜框架统一采用深邃的黑色涂装,既强化了展品的视觉聚焦,又与众多艺术珍品的深色调形成巧妙呼应。
OMA’s exhibition design reconstructs classic architectural vocabulary with abstract techniques to build a coherent narrative space for the exhibition. The use of materials is extremely restrained: a large area of white fabric installations with different textures, combined with precise light and shadow control, creates a rich color layering at the visual level. As a dramatic contrast, the display cabinet frames are uniformly painted in deep black, which not only strengthens the visual focus of the exhibits, but also cleverly echoes the dark tones of many art treasures.

“AlBidayah”(本源)展区聚焦神圣仪典的呈现,其空间由弧形半透光幕墙围合而成,高耸的穹顶式结构进一步烘托展品的庄严氛围。该展区最具历史意义的展品当属四件首次完整公开展出的卡巴天房基斯瓦(覆盖伊斯兰圣殿的黑色刺绣幔帐)。
The AlBidayah exhibition area focuses on the presentation of sacred rituals. Its space is enclosed by curved semi-translucent curtain walls, and the towering dome-like structure further enhances the solemn atmosphere of the exhibits. The most historically significant exhibits in this area are the four Kaaba Kaaba Kiswahs (black embroidered curtains covering Islamic temples) that are on full public display for the first time.
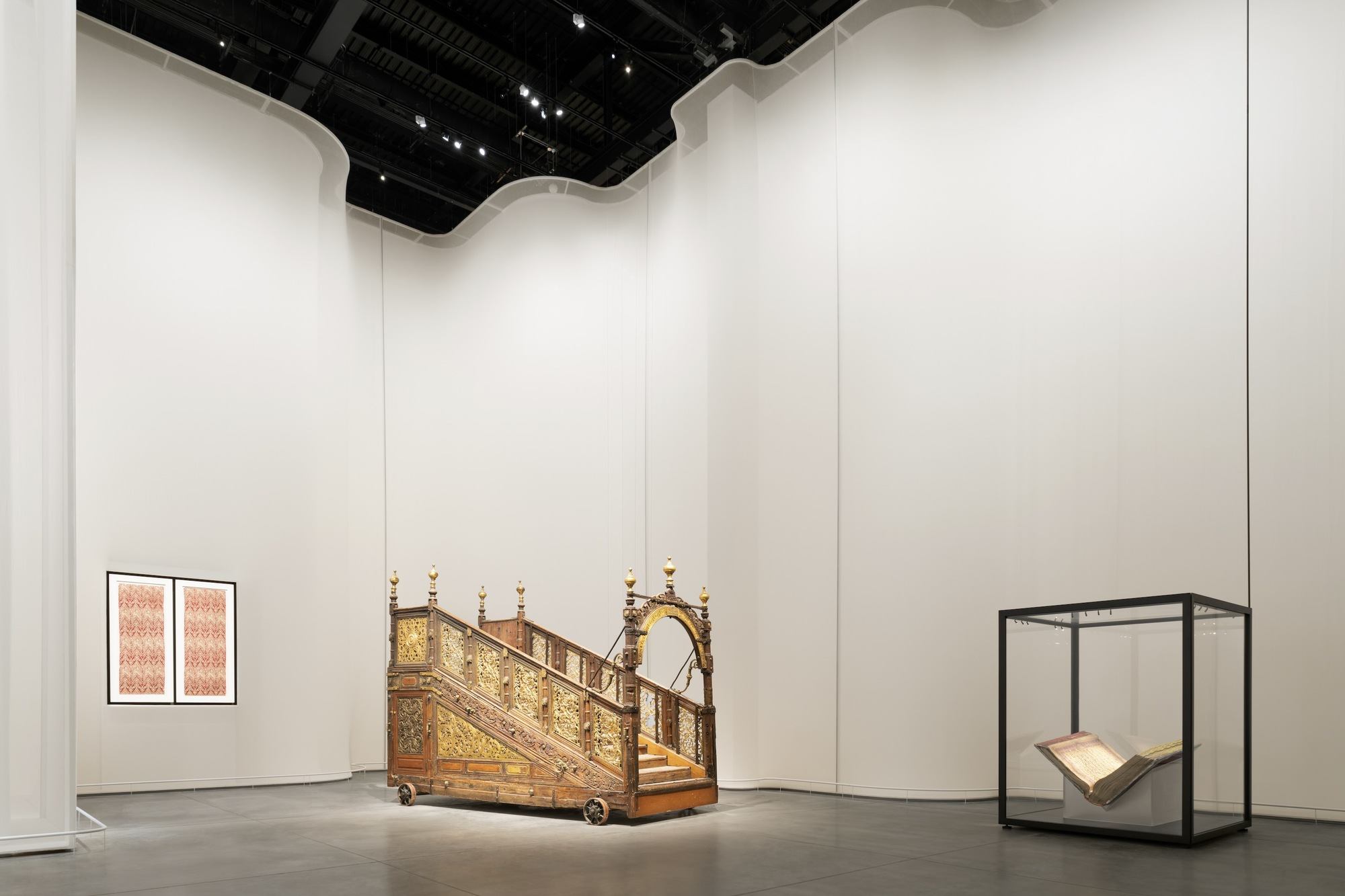
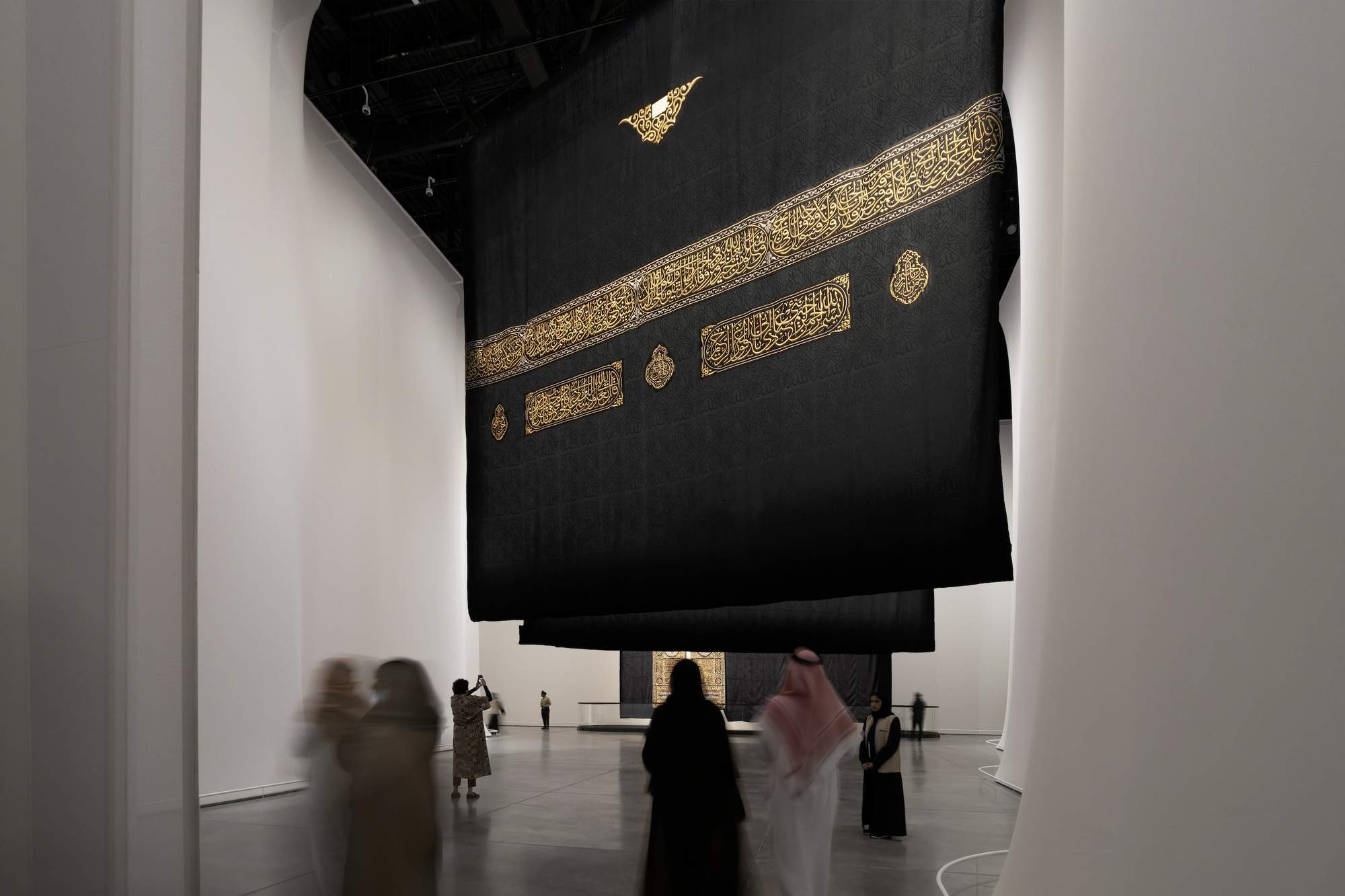
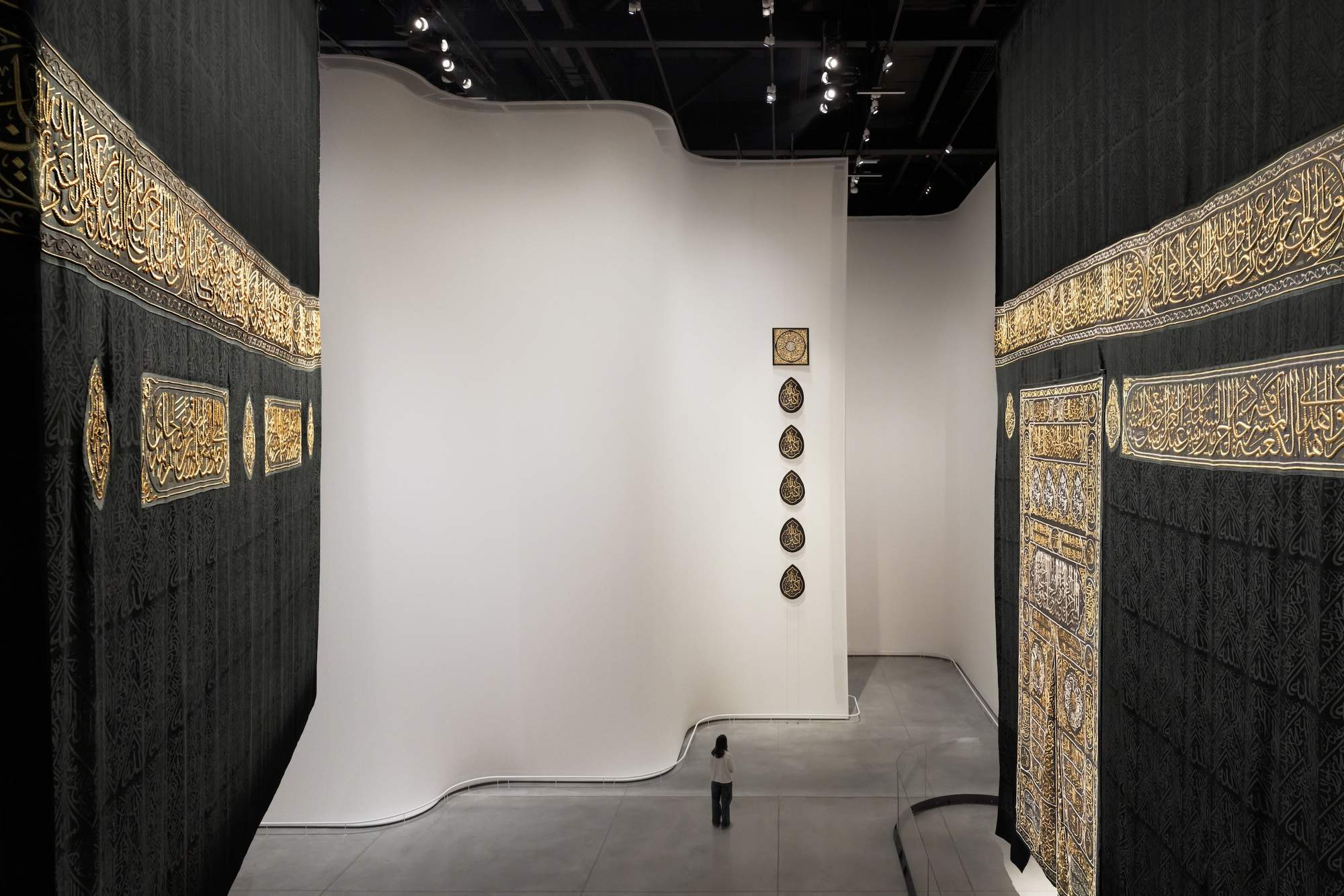
“AlMadar”(轨迹)展区汇聚了来自21国34家文化机构的珍贵典藏,其核心艺术装置是由37根抽象矩形立柱构建的”光之森林”。这些立柱采用多层半透光织物嵌套工艺,通过内部及基座的精密布光,形成向上渐隐于穹顶暗处的光晕效果,与下方展柜构成视觉连续体。
The “AlMadar” exhibition area brings together precious collections from 34 cultural institutions in 21 countries. Its core art installation is a “forest of light” constructed by 37 abstract rectangular columns. These columns use a multi-layer semi-transparent fabric nesting process. Through the precise lighting inside and on the base, a halo effect is formed that gradually disappears into the darkness of the dome, forming a visual continuum with the display cabinets below.

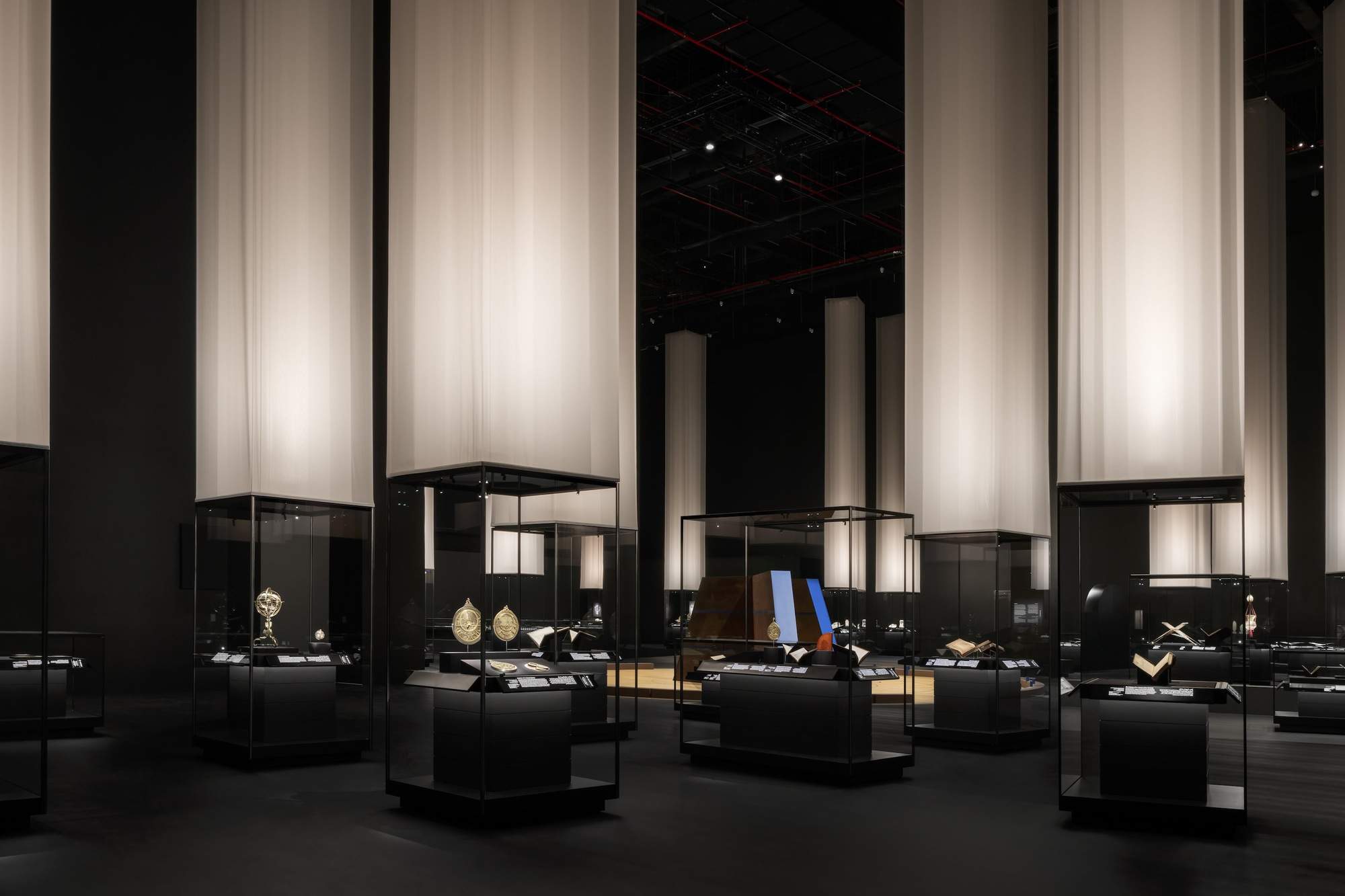


“AlMuqtani”(礼赞)展区通过创新的空间叙事,赋予两套典藏藏品同等重要的展示地位。展陈设计以蝴蝶结拓扑结构为核心理念,将展厅精准划分为两个全等的三角形展示域。
The “AlMuqtani” exhibition area gives the two collections equal display status through innovative spatial narrative. The exhibition design takes the bow-tie topological structure as the core concept, and precisely divides the exhibition hall into two congruent triangular display areas.


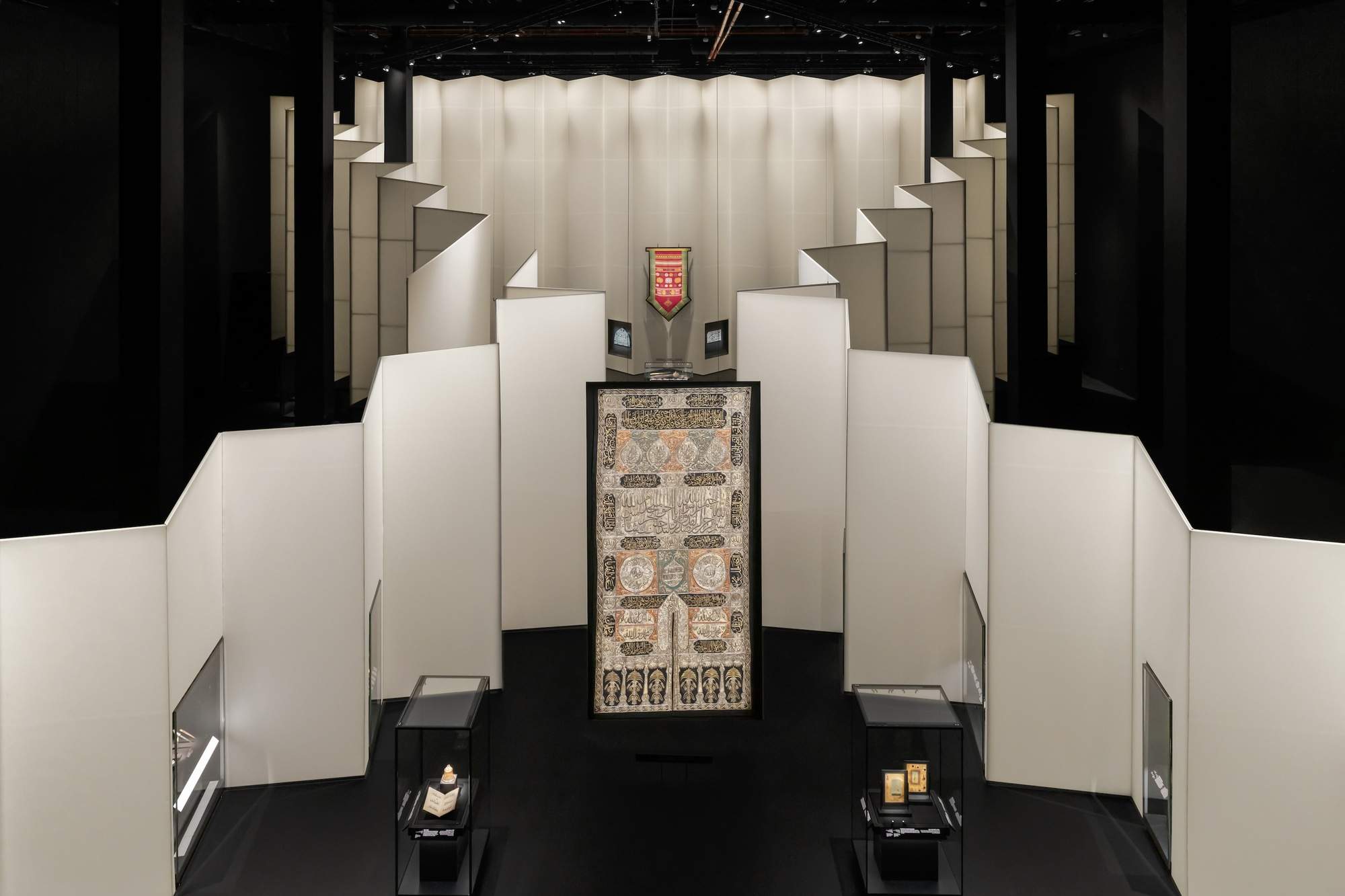


“AlMidhallah”(天幕花园)展区呈现了多件以伊斯兰园林哲学为灵感的场域特定艺术装置。在2023年景观升级的基础上,通过引入层次丰富的植被系统,实现了艺术作品与自然环境的有机对话。
The “AlMidhallah” exhibition area presents a number of site-specific art installations inspired by Islamic garden philosophy. Based on the landscape upgrade in 2023, the introduction of a rich vegetation system achieves an organic dialogue between the artwork and the natural environment.




▼更多图片 ©Marco Cappelletti
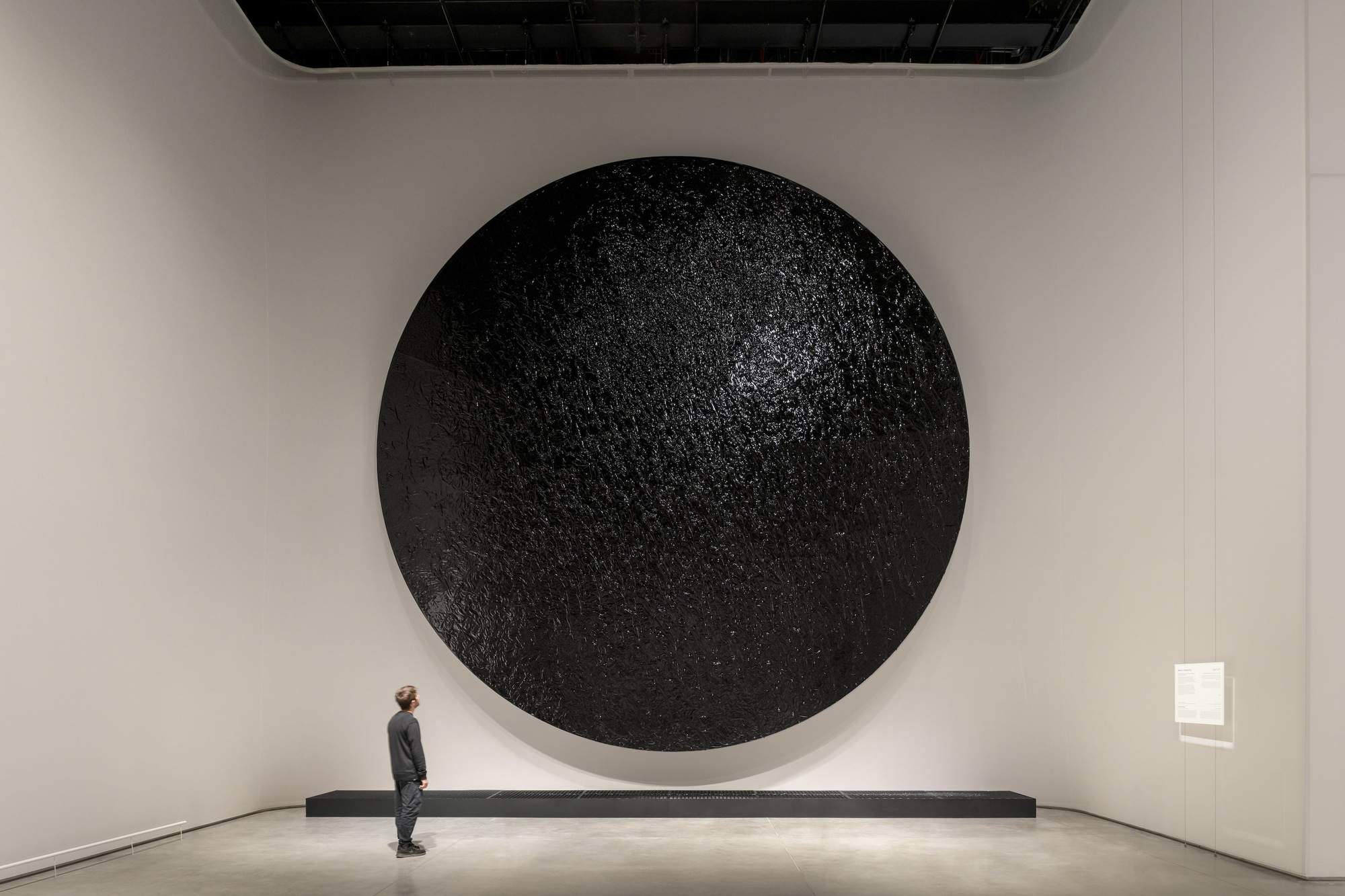


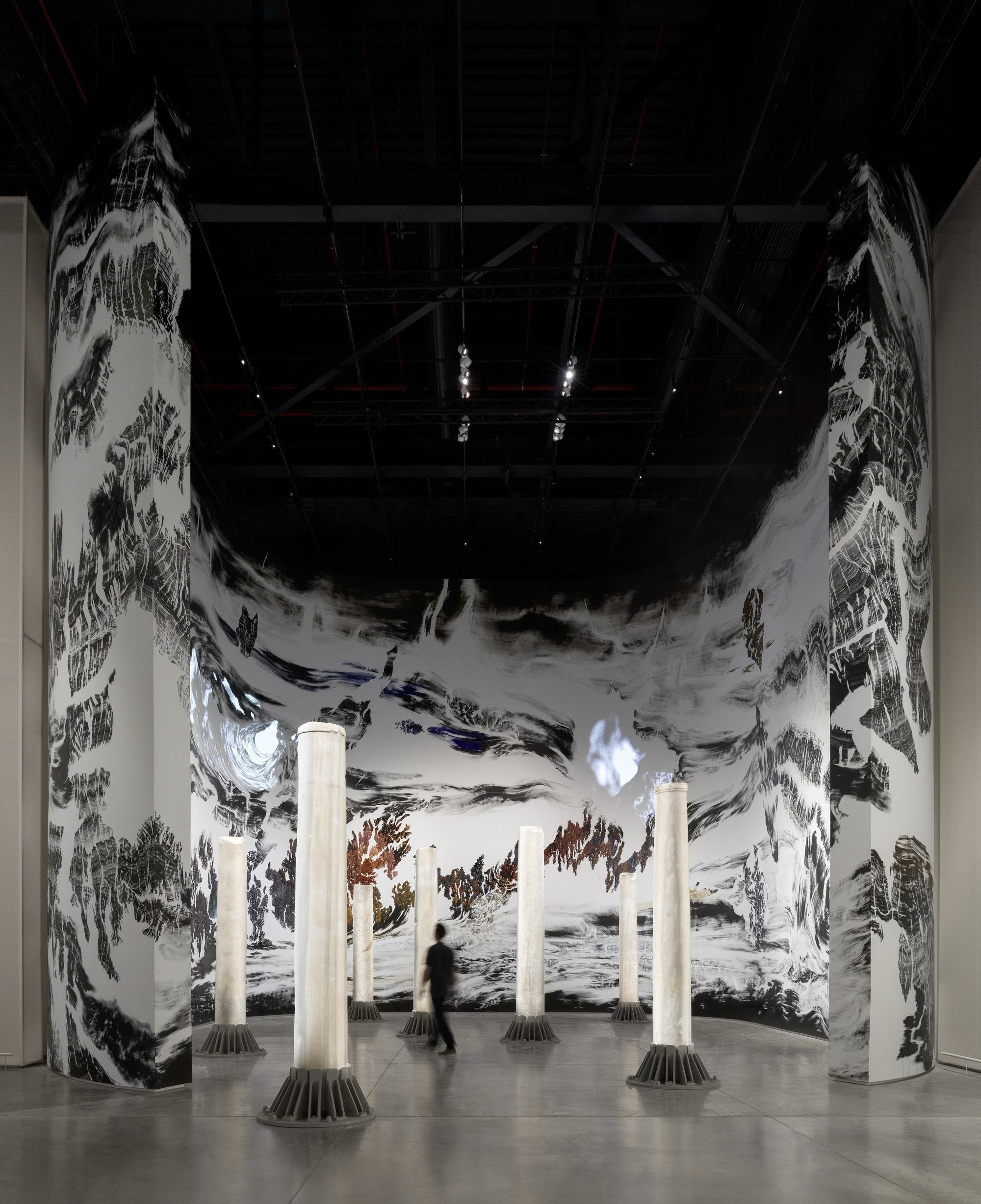



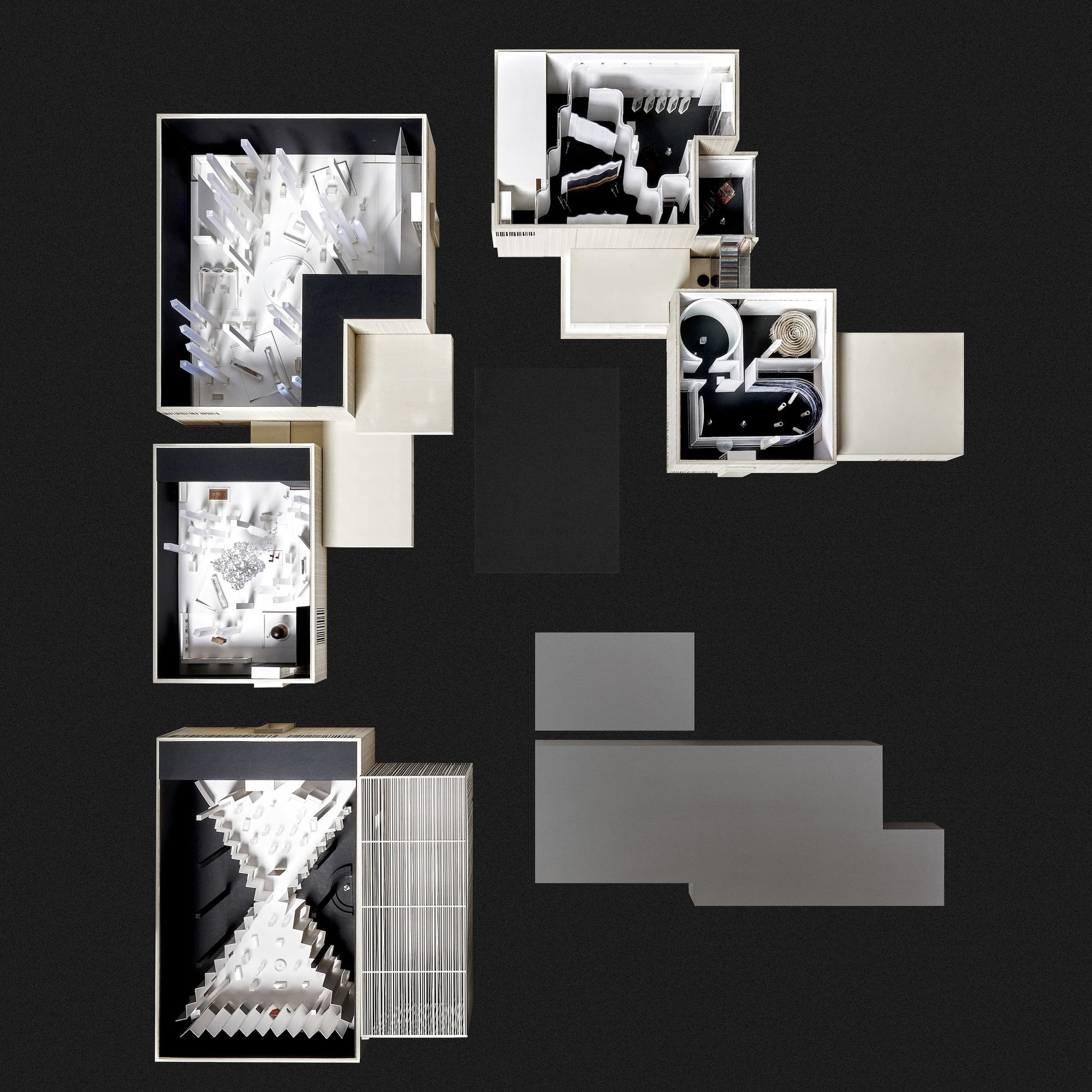
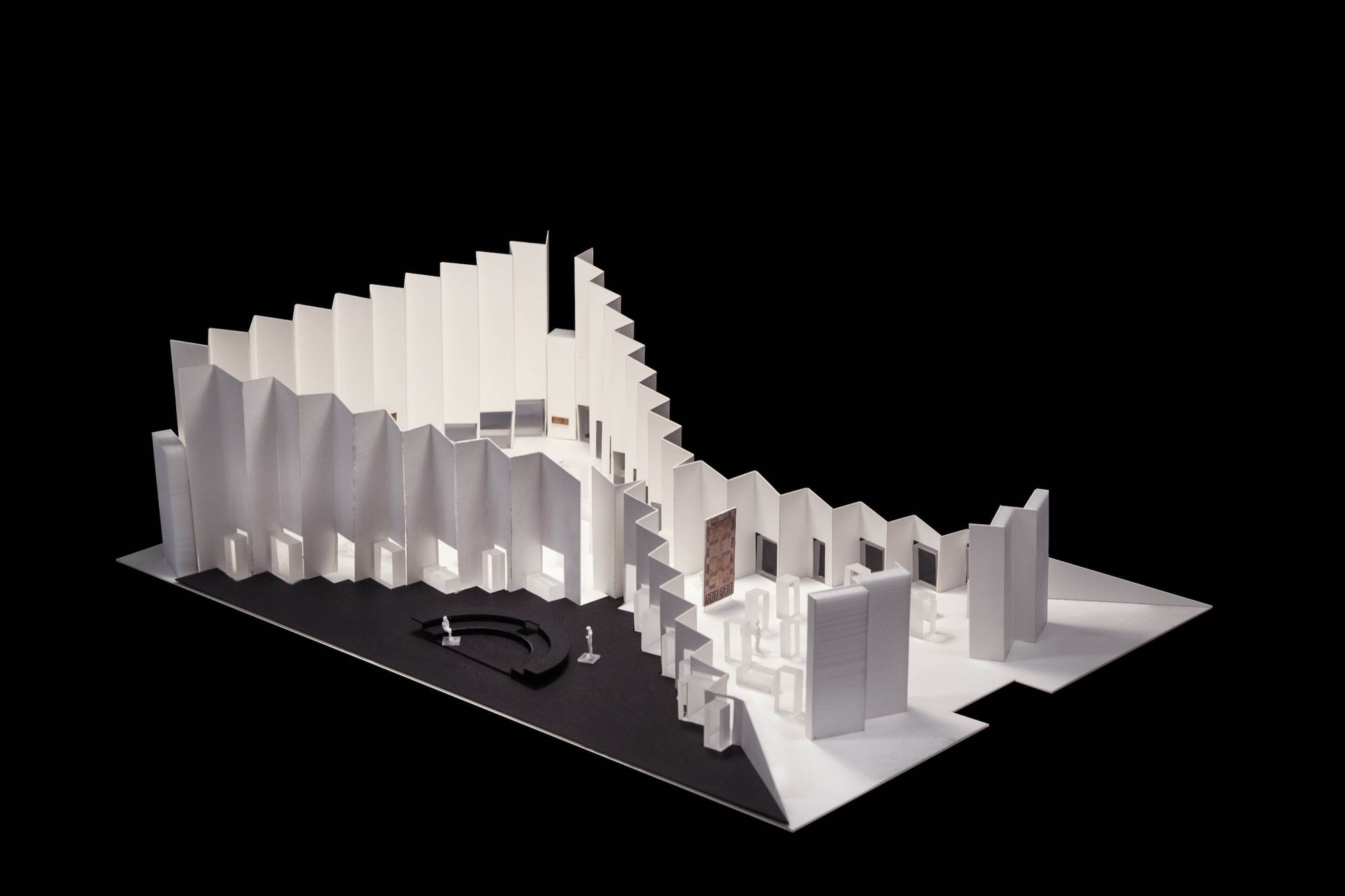
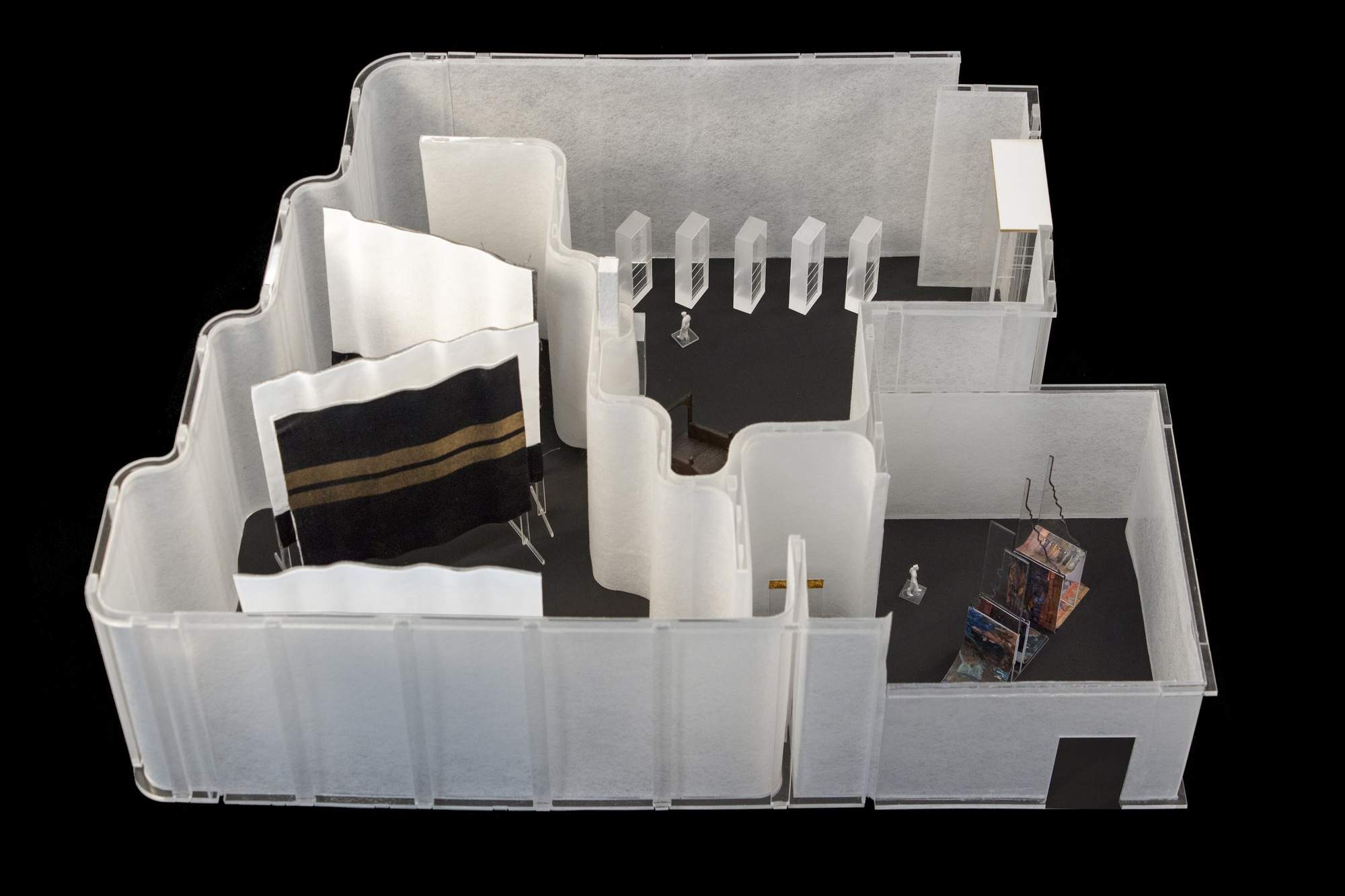

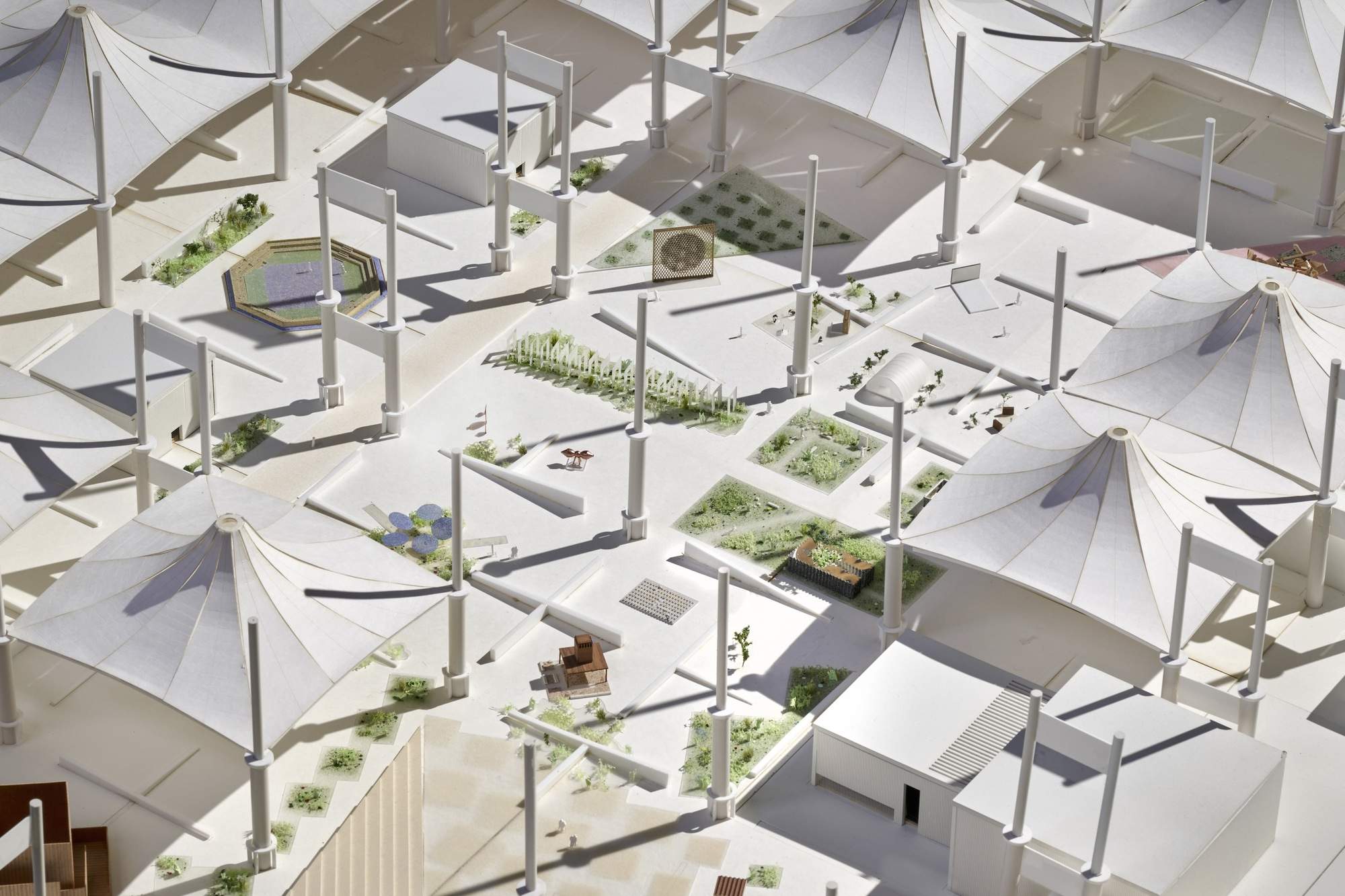

委托方:Diriyah Biennale Foundation, Saudi Arabia Ministry of Culture
合伙人:Iyad Alsaka
合作设计:Kaveh Dabiri
设计团队:Victoire Bouillot, Dagna Dembiecka, Catalina Dumitru, Sarah El Harouny, Raffaele Guercia, Emanuele Moro, Giovanni Stoppoloni, Andrea Verni
模型制作:Marc Heumer, Timen Klone, Heming Liu, Arthur Wong
照明设计:Les éclaireurs
场景设计:Black Engineering
展陈设计:Colin Morris Associates
导视设计:Penguin Cube
展览视觉设计:Morcos Key
摄影:Marco Cappelletti
本文内容由WeHow基于公开网络资料重新编辑撰写,所用图片和视频版权归原拍摄者或相关机构所有,如涉及您的版权权益,请联系我们(邮箱:service@wehow.cn),将第一时间删除。本内容仅用于行业学习与交流,不用于商业用途。禁止使用WeHow编辑版本进行转载。

