在2025年大阪世界博览会的舞台上,西班牙国家馆以一座仿若从海洋与阳光中孕育而生的轻盈建筑惊艳登场。灵感来源于16世纪的“黑潮”——一条自日本通往美洲的暖流,这不仅是历史上海上文化与贸易交流的起点,也成为连接日本与西班牙的重要象征。以此为概念,西班牙馆将建筑、自然与文化交织,打造出一座可持续、开放且充满情感表达的国家场域。
At the 2025 World Expo in Osaka, the Spain Pavilion emerges elegantly as a lightweight architecture seemingly born from the ocean and sunlight. Inspired by the 16th-century “Kuroshio” or “Tornaviaje” current—a warm ocean current that historically facilitated cultural and economic exchanges between Japan and the Spanish colonies in America—this pavilion interweaves architecture, nature, and culture to create an open, sustainable, and emotionally expressive national space.
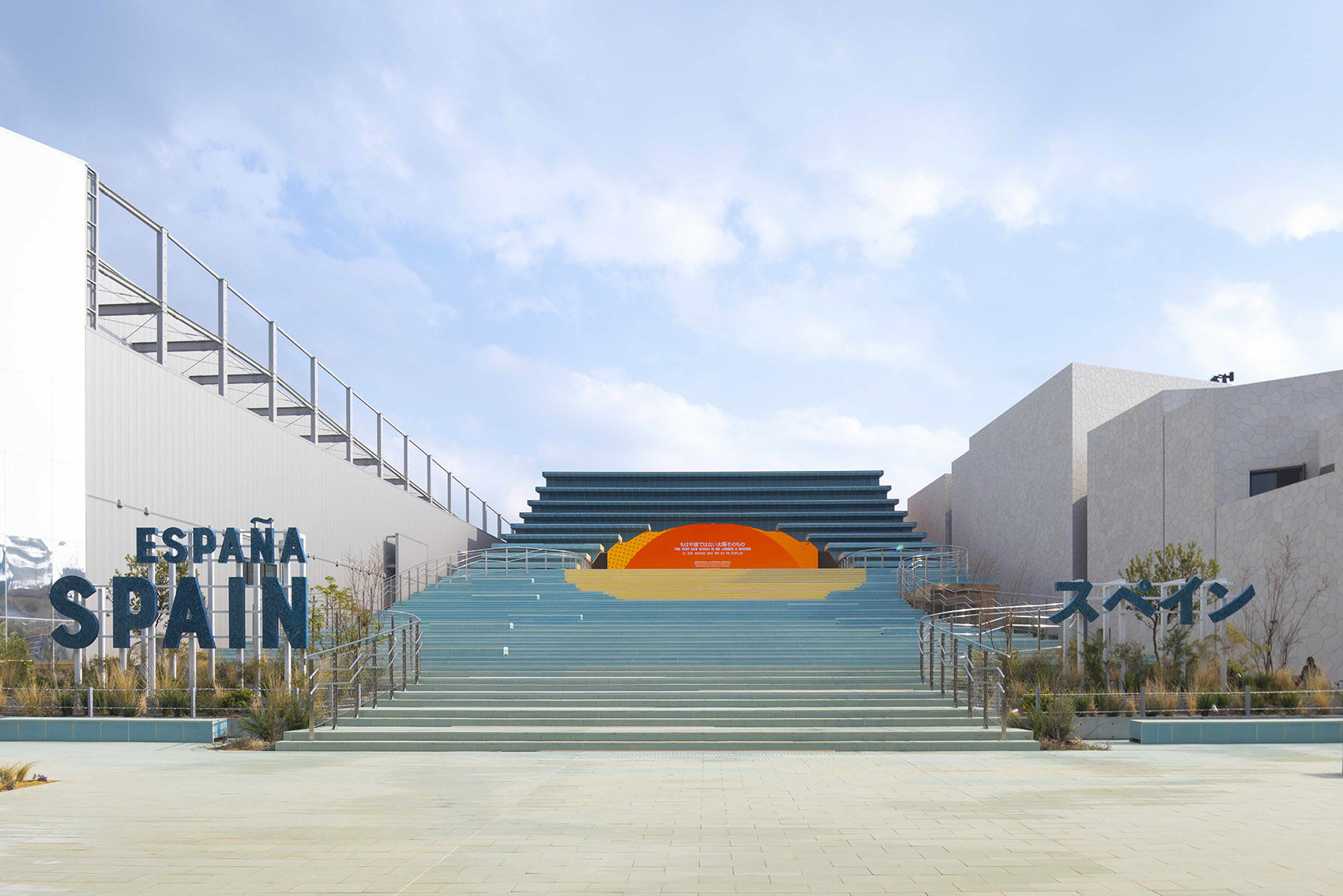
建筑美学:海洋地景中的诗性构筑 / Architectural Aesthetics: A Poetic Construction Within a Marine Landscape
展馆由三家西班牙建筑事务所——EXTUDIO、ENORME Studio 及 Smart & Green Design 联合设计,在 Acción Cultural Española 举办的竞赛中胜出。与传统的封闭式场馆不同,西班牙馆的建筑构思强调“可进入的风景”:它被设想为一片沿海而建的开放式地景,前场设有大型广场,鼓励访客停留、交流、观看演出,重现地中海城市广场的社交精神。
Designed collaboratively by Spanish firms EXTUDIO, ENORME Studio, and Smart & Green Design, and selected through a competition hosted by Acción Cultural Española, the pavilion contrasts with traditional enclosed pavilions by embracing an “enterable landscape” concept. The wide forecourt invites visitors to linger, socialize, and enjoy performances, evoking the spirit of Mediterranean plazas.



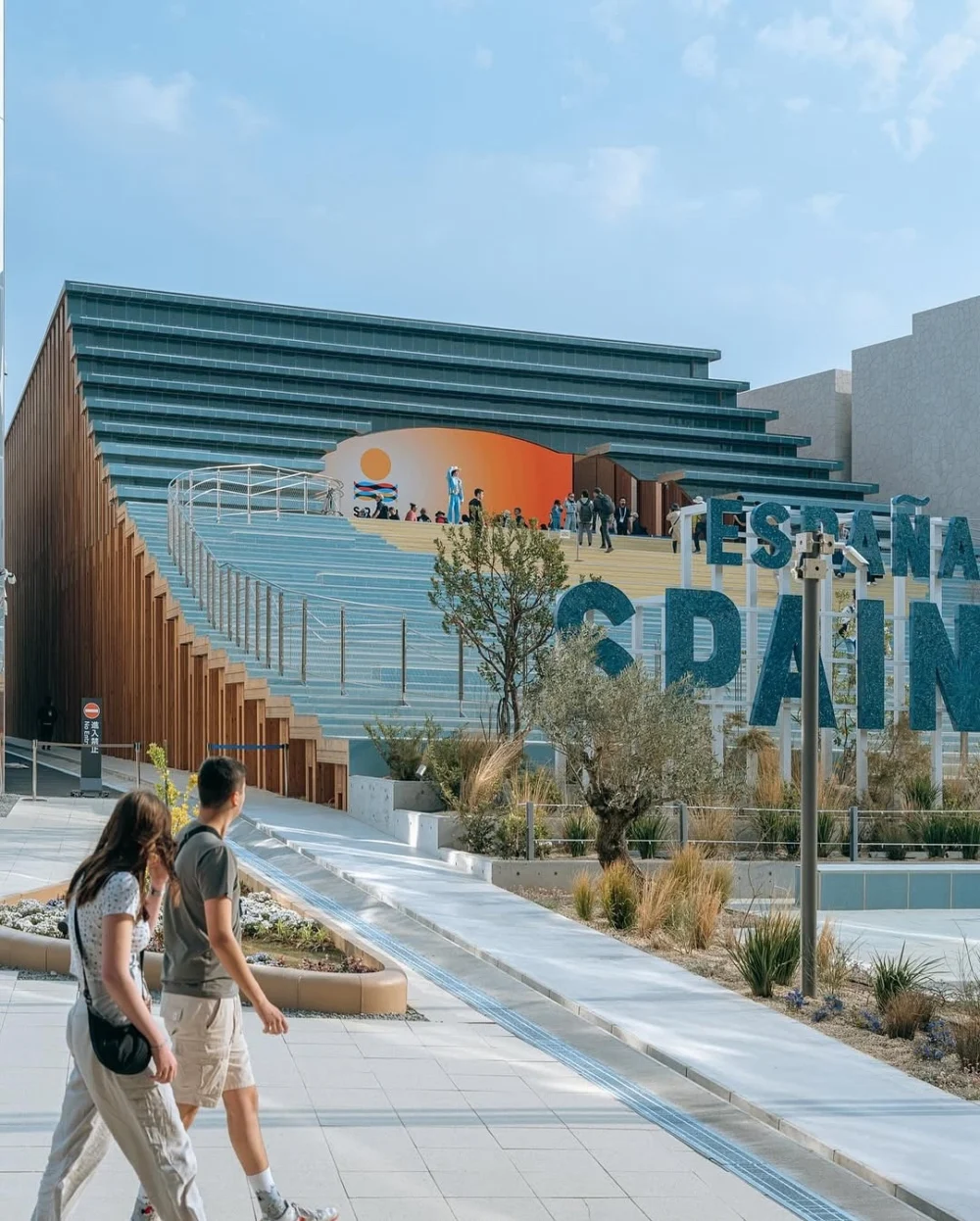


整个建筑采用红雪松木构廊架反复排列,轻盈起伏的屋顶形态仿佛海浪在阳光下泛起波光。外立面采用从深海蓝至日光金的陶瓷渐变色板,由陶瓷工坊Ceràmica Cumella打造,在光照下产生如水波倒影的视觉效果,形成与环境互动的“活”表皮。
The building’s structure features repeated Japanese red cedar wooden colonnades forming undulating rooflines reminiscent of waves shimmering under sunlight. The façade is clad with ceramic panels that gradate from deep sea blue to sunlit gold, crafted by Ceràmica Cumella, which create dynamic reflections and visually engage with the environment.
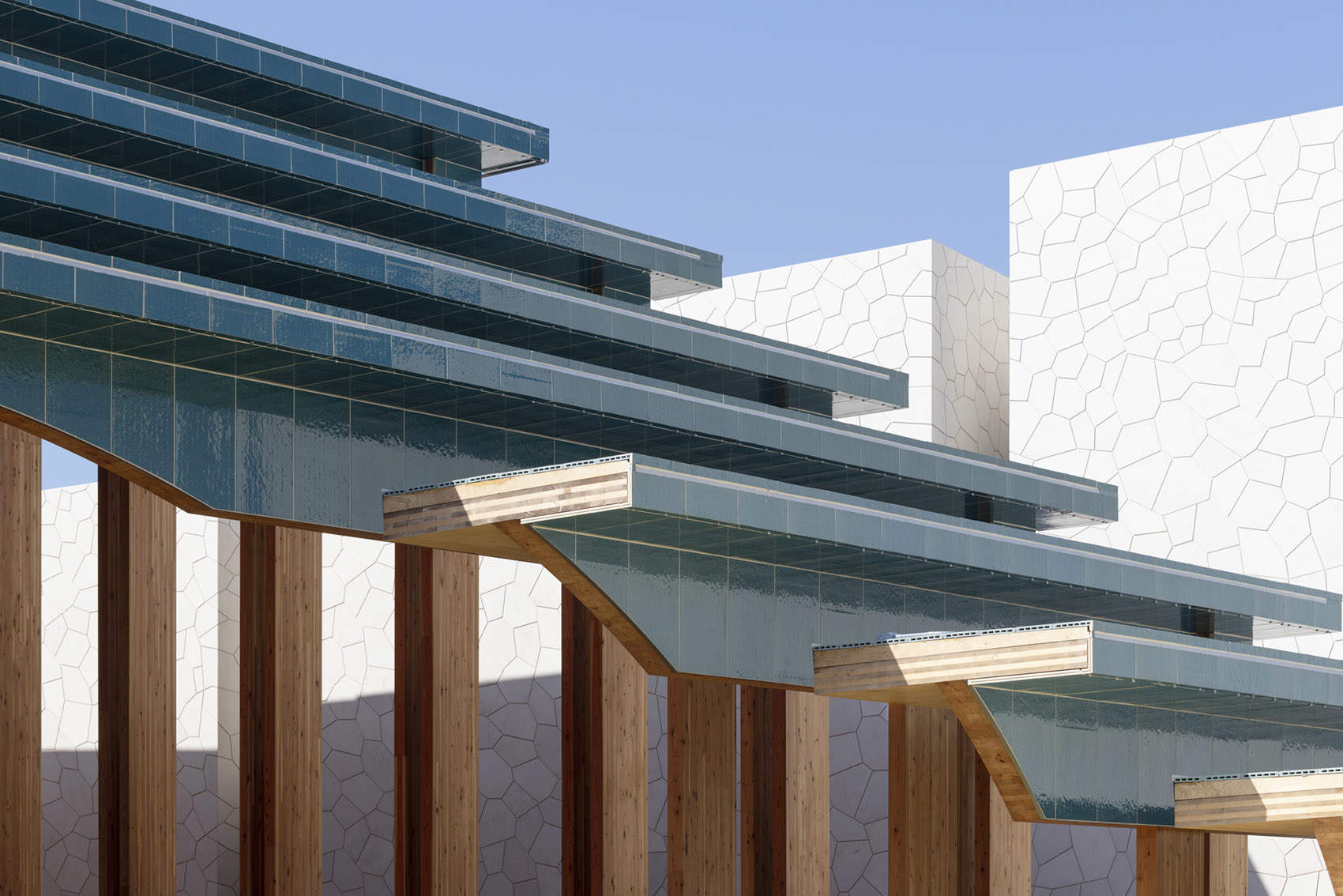


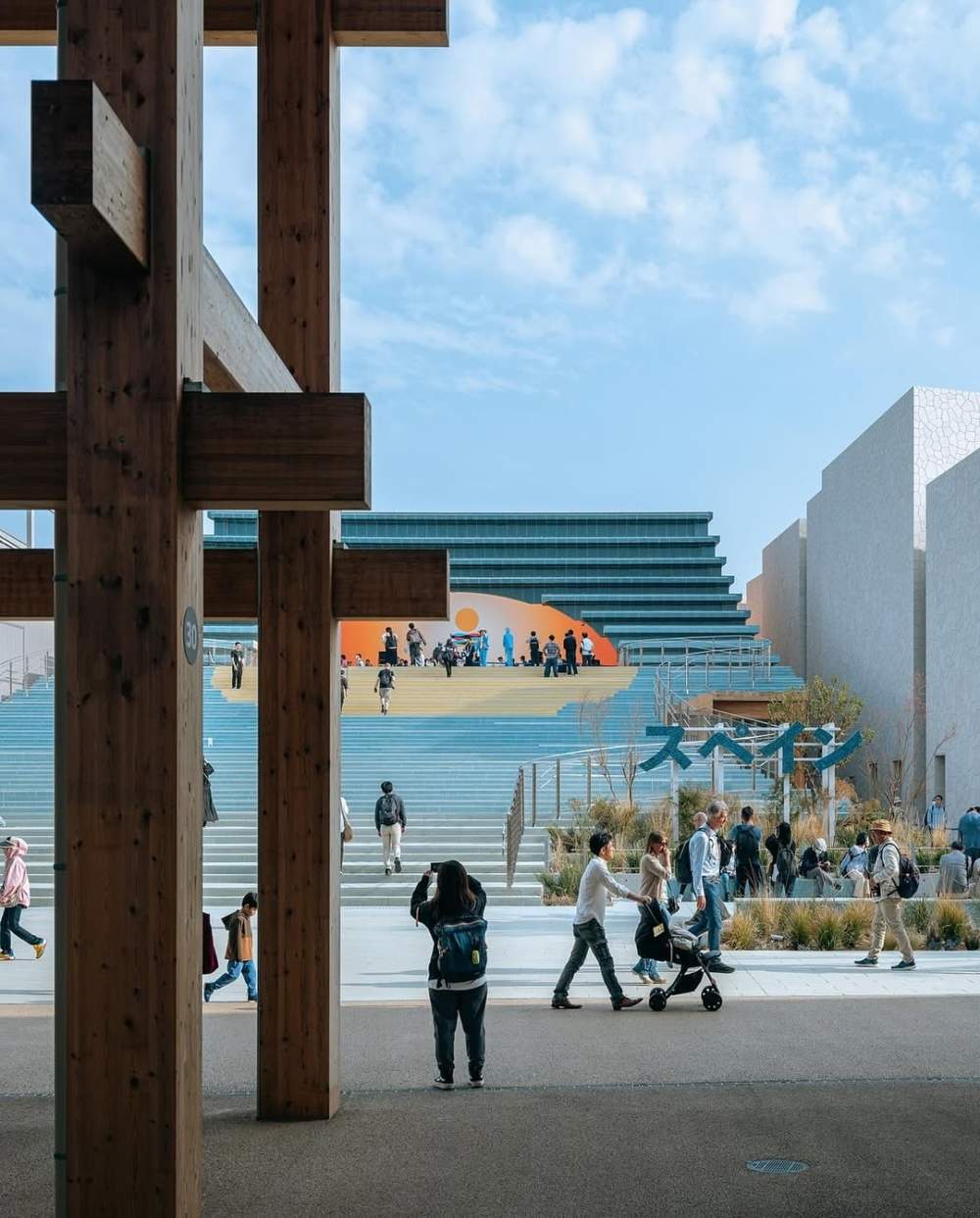
展陈叙事:一场从“潜入”到“回升”的沉浸式海洋体验 / Exhibition Narrative: A Gradual Descent and Return in an Immersive Ocean Journey
西班牙馆的参观体验遵循从“海岸出发、潜入深海、再回归阳光”的空间节奏,通过四个展区层层递进,构建出完整的叙事路径:
The visitor experience of the Spanish Pavilion follows a spatial rhythm that begins “from the coast, dives into the deep sea, and returns to the sunlight.” This progression is structured through four exhibition zones, creating a cohesive narrative journey that unfolds layer by layer.
1. 太阳广场(Sun Plaza)
仿佛日照下的西班牙小镇广场,是观众踏入展馆的第一站。巨型LED屏幕持续播放以太阳为主题的数字艺术作品,围绕气候、可持续发展等议题展开。配合现场表演与互动,营造出热情而开放的西班牙式生活氛围。
Representing a sun-drenched Spanish town square, this welcoming space features a giant LED screen displaying digital artworks centered on the sun, sustainability, and the 2030 agenda. Live performances and interactive elements create a warm and open atmosphere typical of Spain.

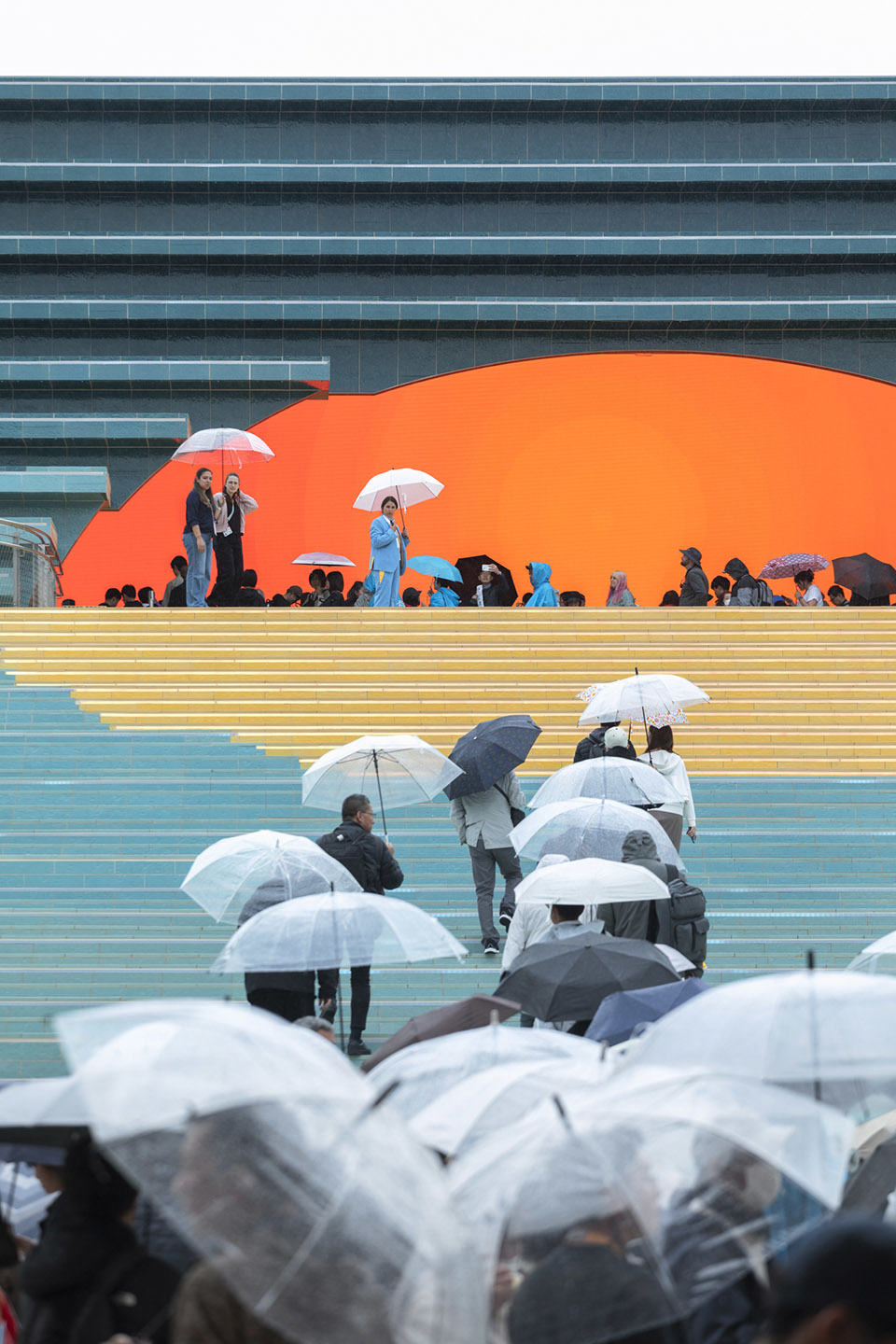
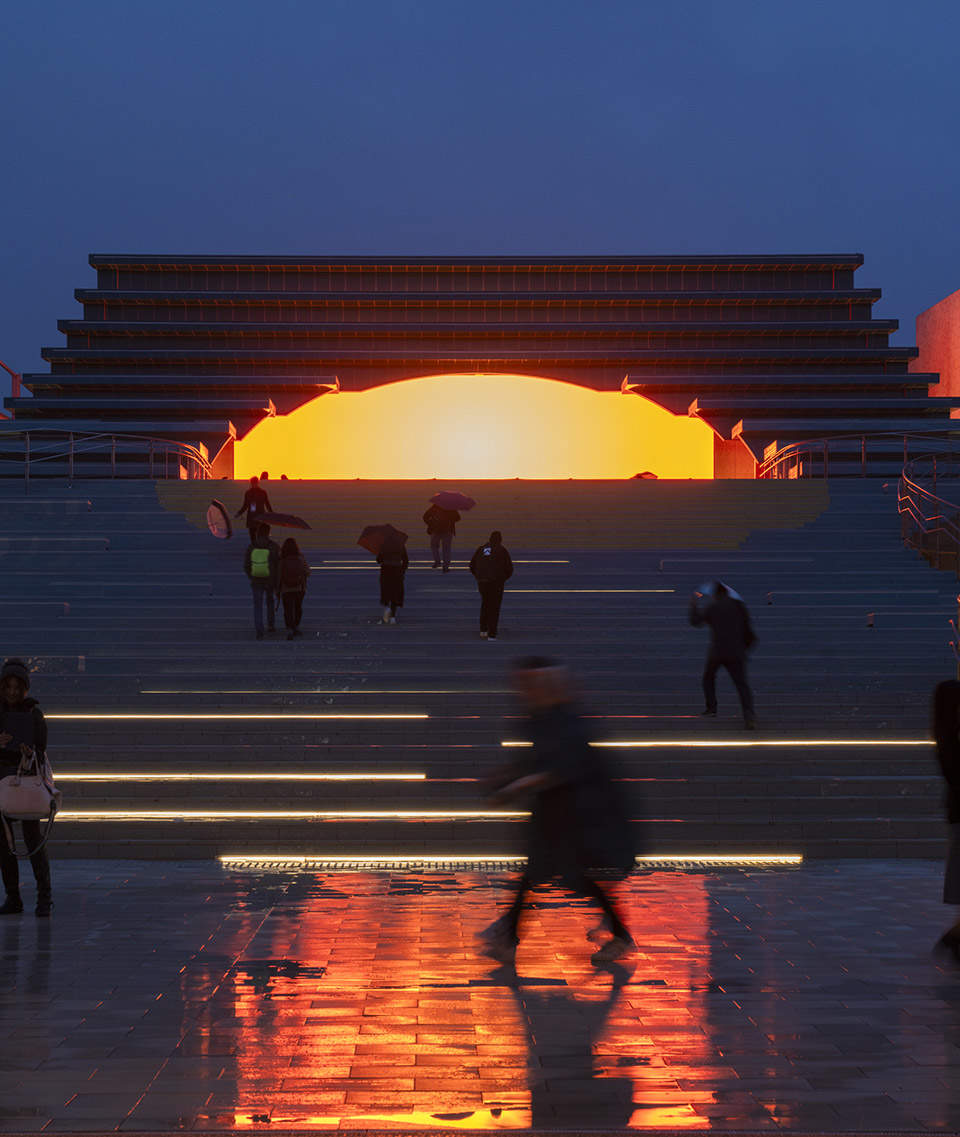
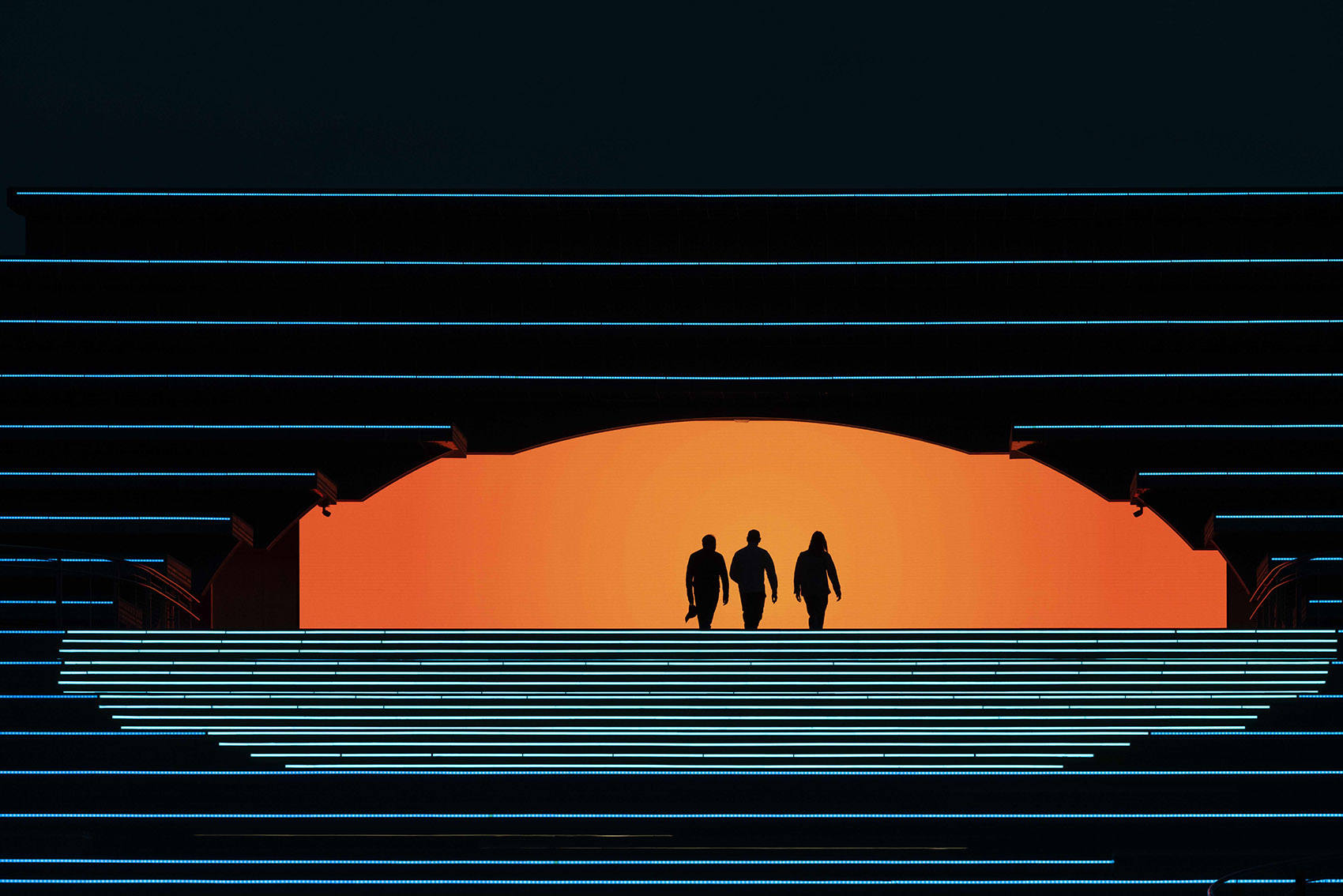

2. 奔向未来的洋流(Currents Toward the Future)
沿坡道缓缓下降,进入以蓝紫色调包裹的“深海空间”。多媒体装置通过声音、光影与动线引导观众“潜入海底”,探索西班牙与海洋之间的深度关系。展项涵盖蓝色经济、海洋生态、生物多样性与气候变化等议题,激发公众对人类与海洋共生未来的思考。
A gently sloping pathway leads visitors into a deep blue-hued “underwater” space filled with multimedia and interactive installations. Themes include the blue economy, marine biodiversity, and climate change, inviting reflection on humanity’s future coexistence with the ocean.




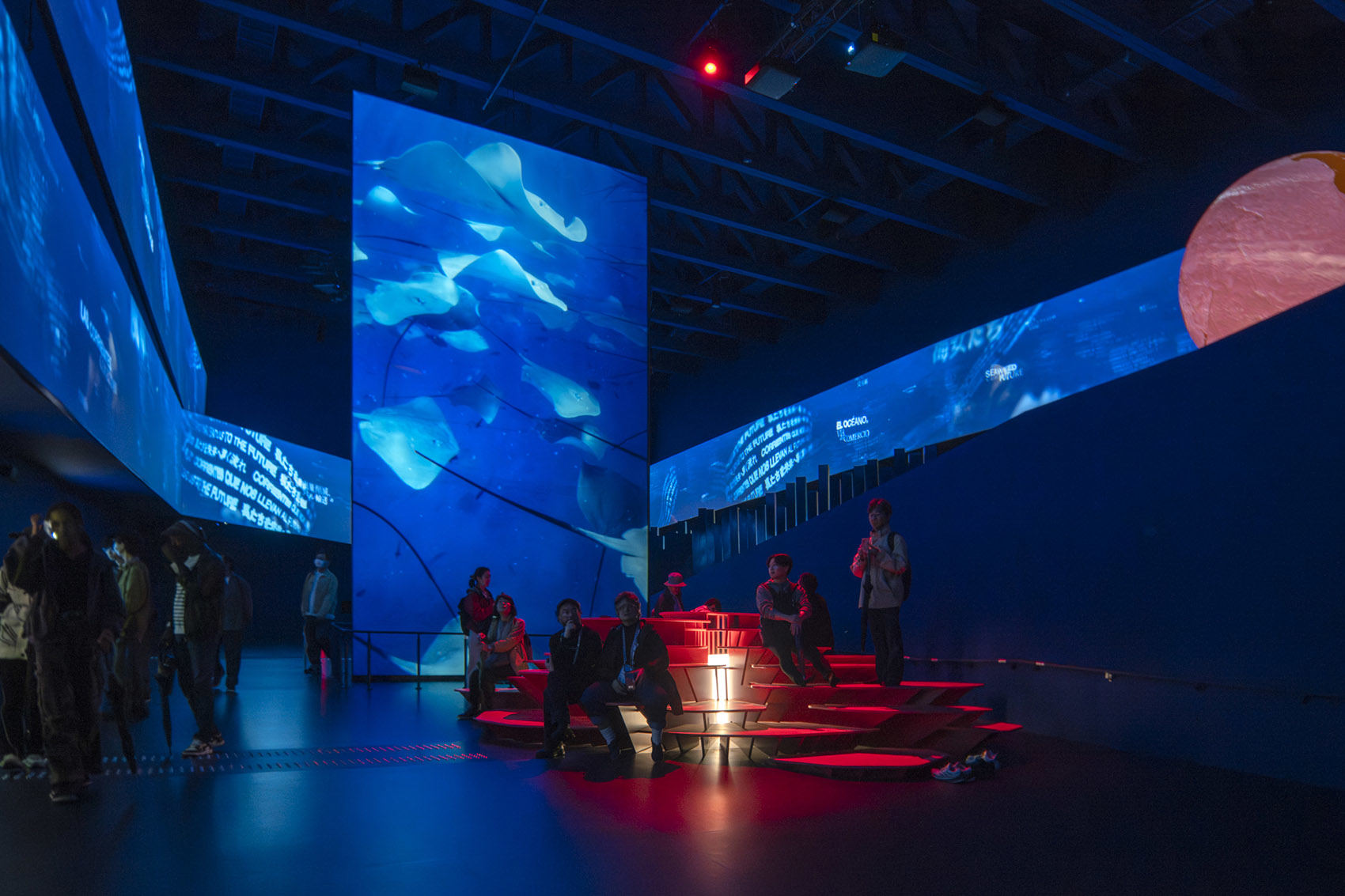
3. 来自西班牙的问候(Greetings from Spain)
在动线末端,沉浸式影像再度将观众“带回阳光之上”。环形投影系统展现西班牙多地自然景观与文化盛事,通过“明信片”与“自拍”之间的对话,呈现当代旅游与生态之间的张力,也传递西班牙作为活力国度的亲和形象。
At the end of the descent, visitors are immersed once again in sunlight through 360-degree projections of Spain’s diverse landscapes and festivals. Interactive elements encourage contemplation of modern tourism’s relationship with the environment and present Spain as a vibrant, creative nation.
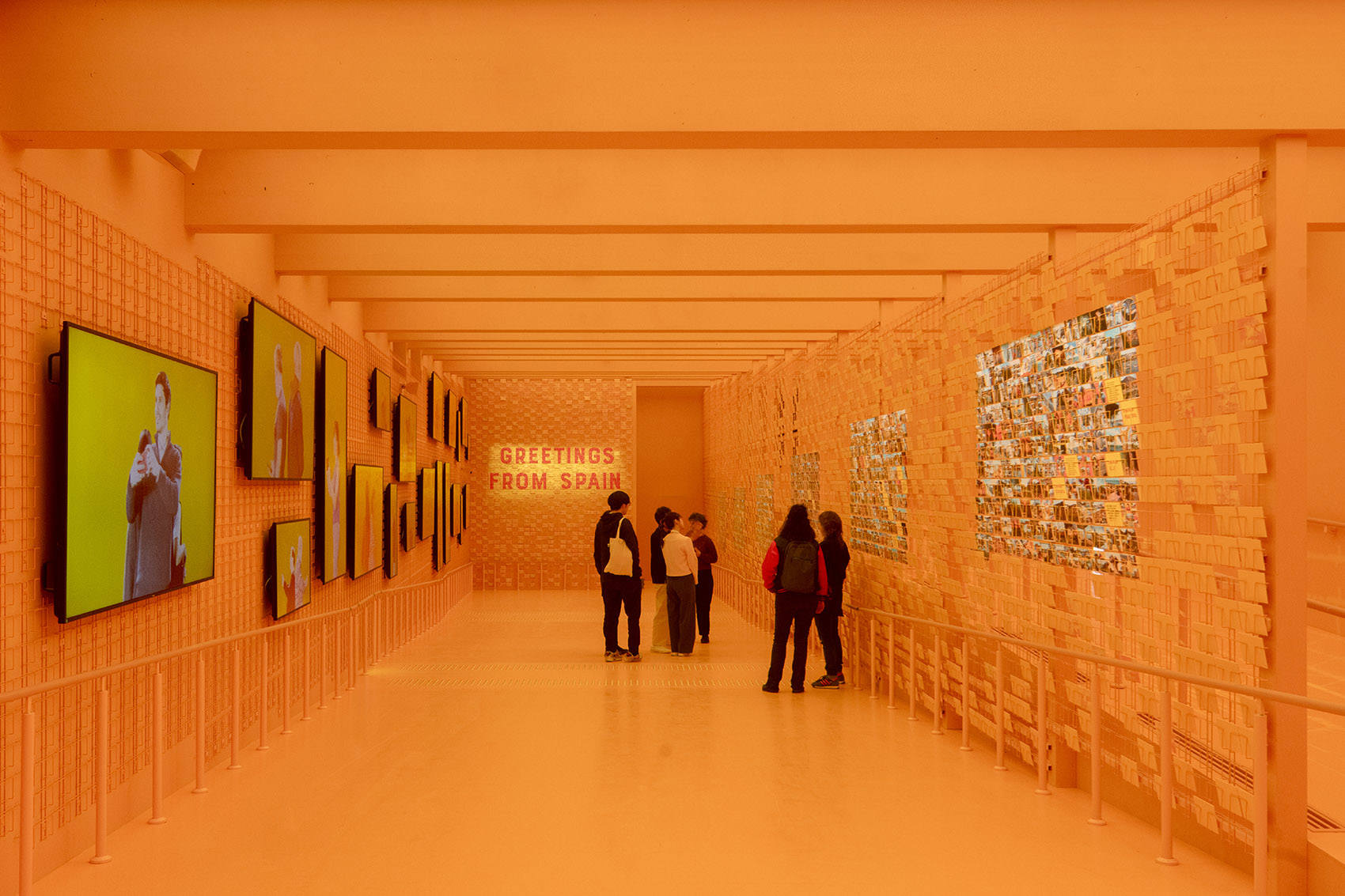
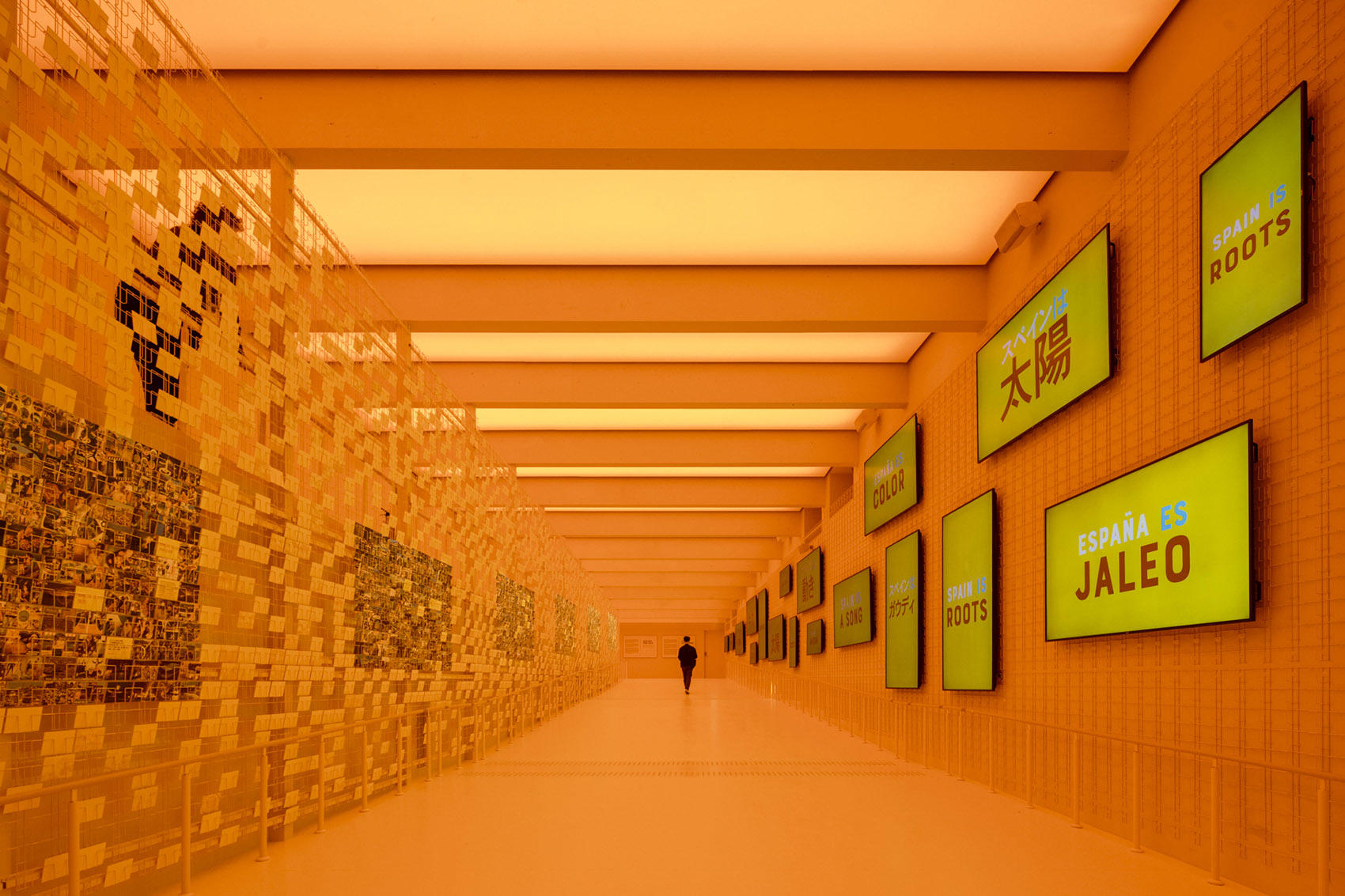


4. 多元的西班牙(A Diverse Spain)
出口区域与场地主环“大环”结构衔接,展出西班牙十七个自治区的文化地理图谱,借助互动墙、地图与视听资料展现国家的多样现实。该区域同时连接商店、海鲜餐厅与多功能厅,观众得以在美食与欢庆中圆满收官。
The exit area connects directly to the main Expo “Grand Loop” and showcases the cultural and geographic diversity of Spain’s seventeen autonomous communities via interactive maps and audiovisual materials. It also hosts shops, a seafood restaurant, and multipurpose spaces for visitors to conclude their journey in celebration.


西班牙国家馆不仅是一场关于自然与文化的建筑叙述,更是一种回应当代环境挑战的建筑行动。从“黑潮”作为时间与地理的隐喻起点,到“太阳与海洋”作为叙事框架的象征张力,再到模块化、可回收的构造策略,展馆融合了艺术、科技与可持续理念,构筑了一种多维度的国家形象表达方式。
The Spain Pavilion is more than an architectural narrative about nature and culture—it is an active response to contemporary environmental challenges. Beginning with the historical metaphor of the Kuroshio current, unfolding through the symbolism of sun and sea, and realized in modular, reusable construction, the pavilion blends art, technology, and sustainability to express a multi-layered national identity.
它是连接16世纪与21世纪、连接西班牙与亚洲、连接自然与人文的一座桥梁;更是一次向海洋与未来社会的致敬与提问。
It acts as a bridge between the 16th and 21st centuries, Spain and Asia, and nature and humanity—a tribute and inquiry into our shared ocean and future society.
设计:ENORME Studio、EXTUDIO、SMART AND GREEN DESIGN
建筑师:Néstor Montenegro, Rocío Pina, Carmelo Rodríguez, and Fernando Muñoz.
建筑团队:Víctor Criado, Alba Fernández, Lucía García, Diego García, Alba Gómez, Aureliana Rizzo, Alexis Rodríguez, Paula Rodríguez, Marion Roth, and Eva Stamatiou.
内容策展:Miguel Ángel Delgado, Eva Villaver, Blanca de la Torre, and Cristina Arribas.
创意视听:Cynthia González.,Marta Pita, and Víctor Cid.
展览与平面设计:Amaya Lausín, John López, and Inés Vila.
废弃物管理:Cocircular
备案建筑师:Front Office Tokyo,Frank La Riviere,Han Sekkei
项目管理:Beyond Limits
承包单位:Murakami GC y BGL.
摄影:Arch-Exist
本文内容由WeHow基于公开网络资料重新编辑撰写,所用图片和视频版权归原拍摄者或相关机构所有,如涉及您的版权权益,请联系我们(邮箱:service@wehow.cn),将第一时间删除。本内容仅用于行业学习与交流,不用于商业用途。禁止使用WeHow编辑版本进行转载。

