非常感谢 P06 studio 分享内容给 WeHow。
Thanks to P 06 Studio for sharing with WeHow.
巨石博物馆(Museu do Megalitismo)位于葡萄牙莫拉市,项目建筑师团队来自CVDB设计工作室。我们受邀负责该馆的展览设计,并与Site Specific建筑事务所密切合作完成了方案开发。
The Museu do Megalitismo (Megalithic Museum) is in Mora, with the architects responsible coming from the CVDB studio. We were asked to do the exhibition project, which was developed in close partnership with the Site Specific architecture studio.
核心概念源自考古学家用于界定发掘区域的技术标记,通过三维建构手法将其转化为展览空间叙事。
The main concept was the three-dimensional construction of a setting inspired by the technical markings made by archaeologists to define their excavations.
我们的设计思路是模拟考古发掘坑的形态与地形坡度,以此界定四大展区及其间的流线区域。
The idea was to simulate the excavation shapes and the slope of the land, in order to define the four exhibition areas, together with the circulation zones between them.

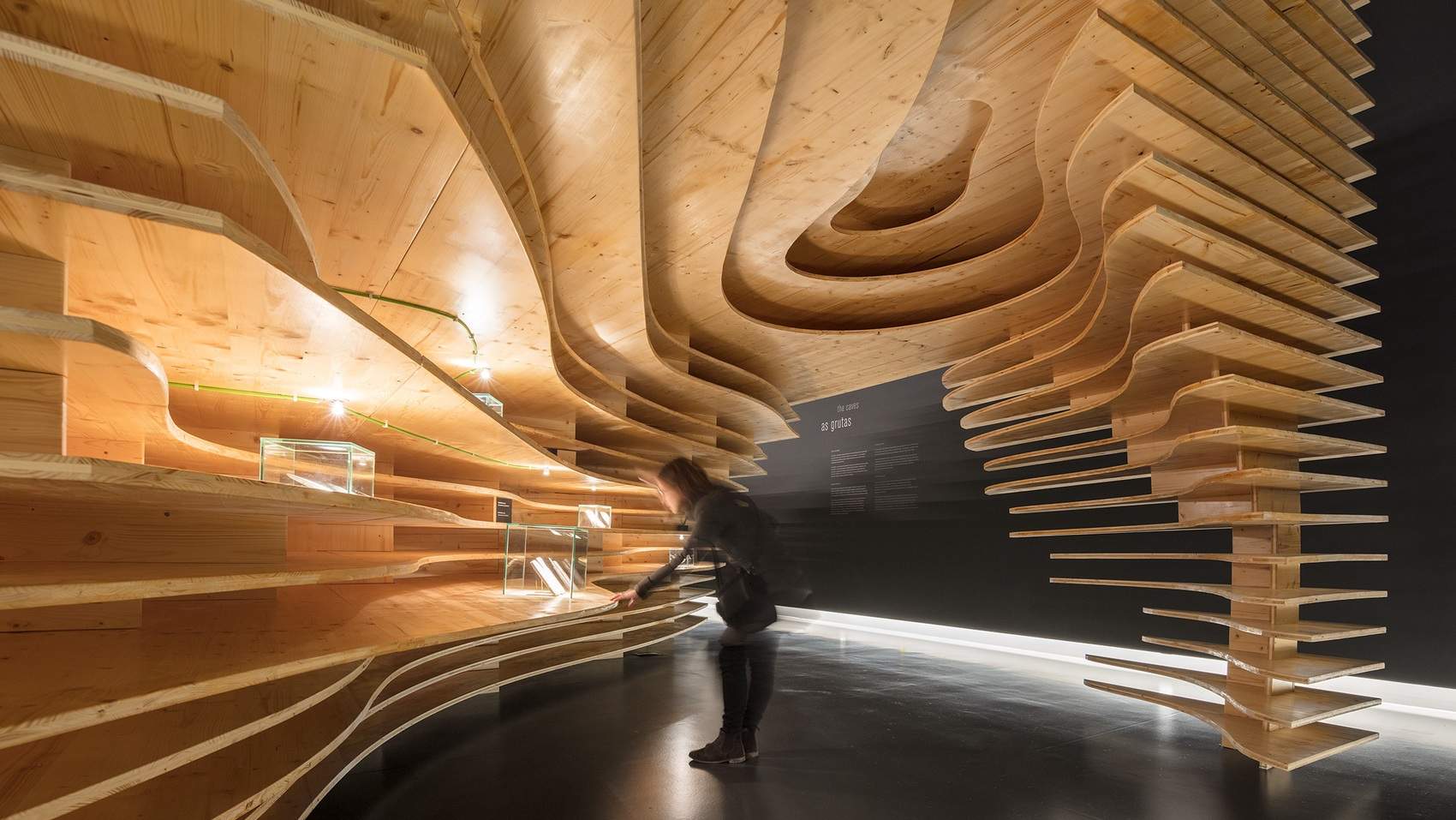
第一展区“展示区”既是展览的导览入口,其倾斜的地形设计还让这里能化身小型讲堂——老师们或讲解员可以带着少量观众,在这里聊聊展览相关的内容。
The first zone — Presentation — introduces visitors to the exhibition and, due to its slope, can also be used as an auditorium by teachers or tour guides to make some presentations to a small audience.
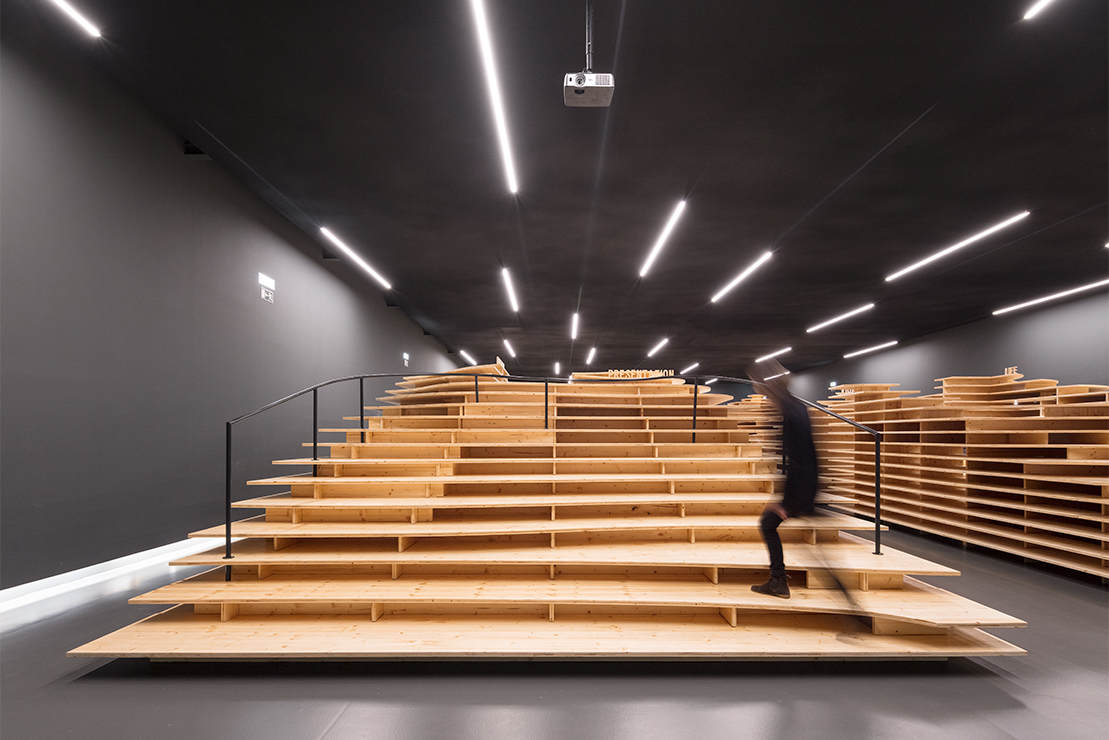
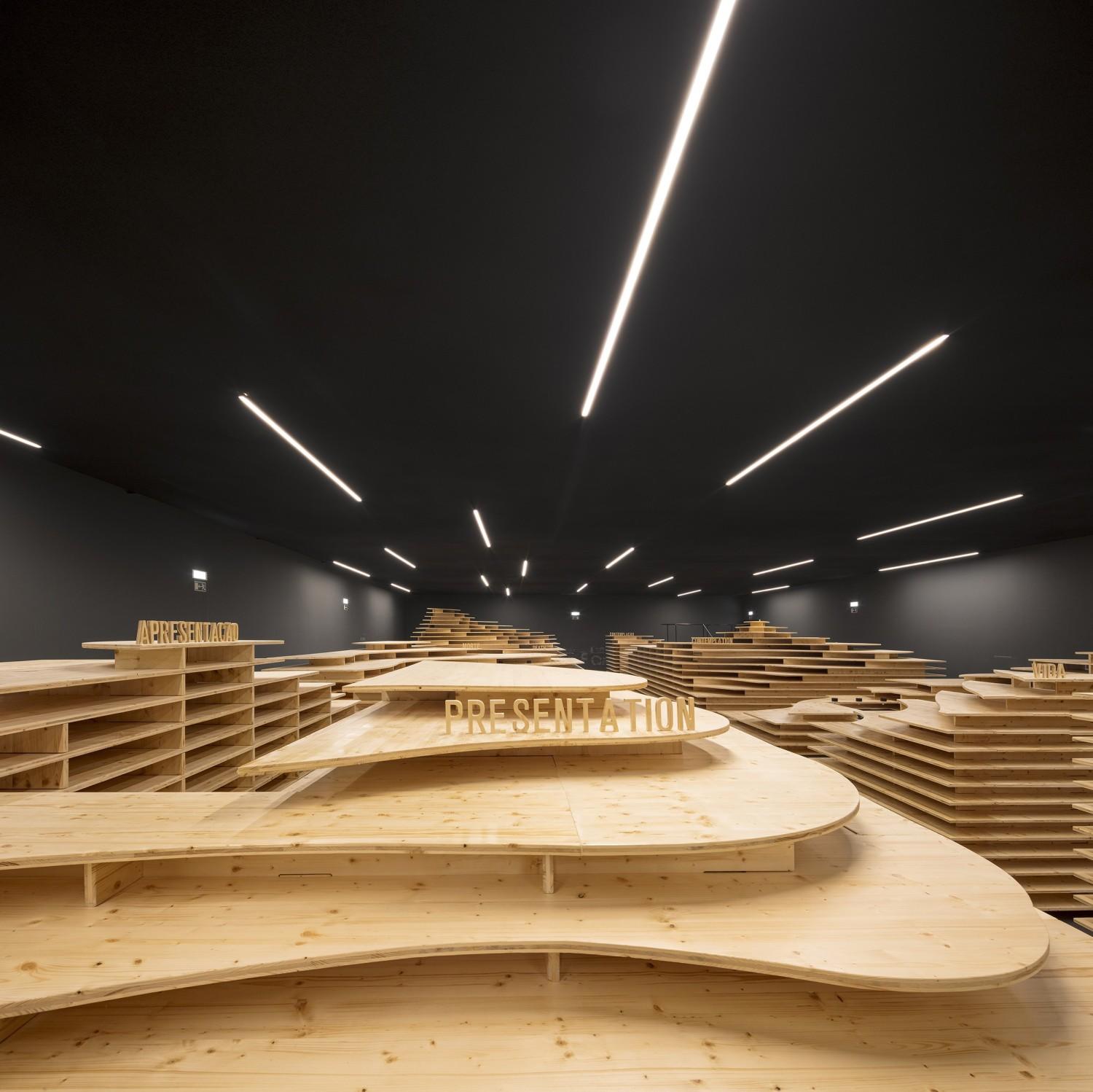
第二展区“生活区”设有两个独立隔间,它们的外观设计仿照传统民居模样,主要用来向大家展示那个历史时期人们的日常生活场景。
The second zone — Life — has two separate compartments that resemble dwellings. These compartments are used to explain daily life during this historical period.
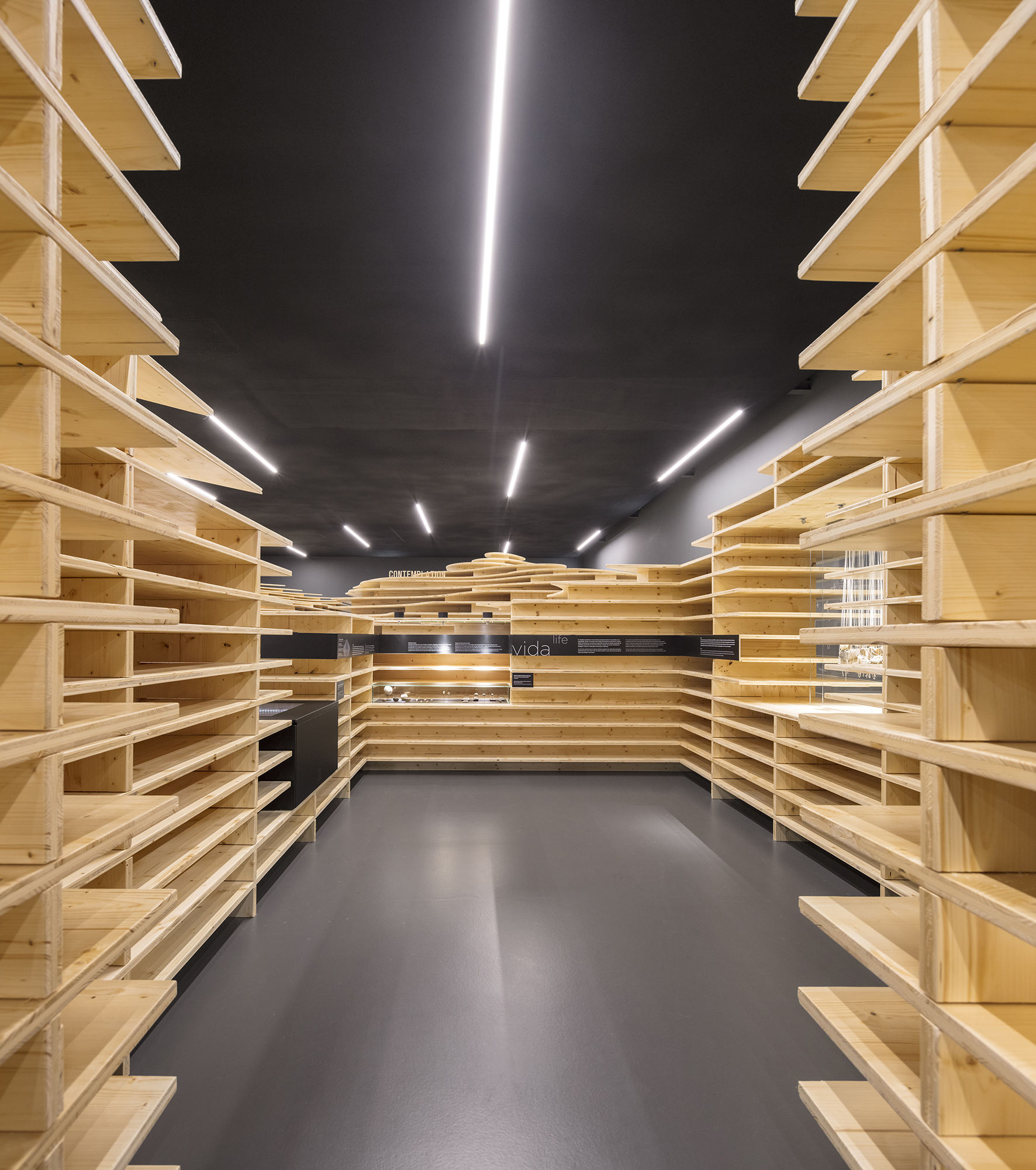
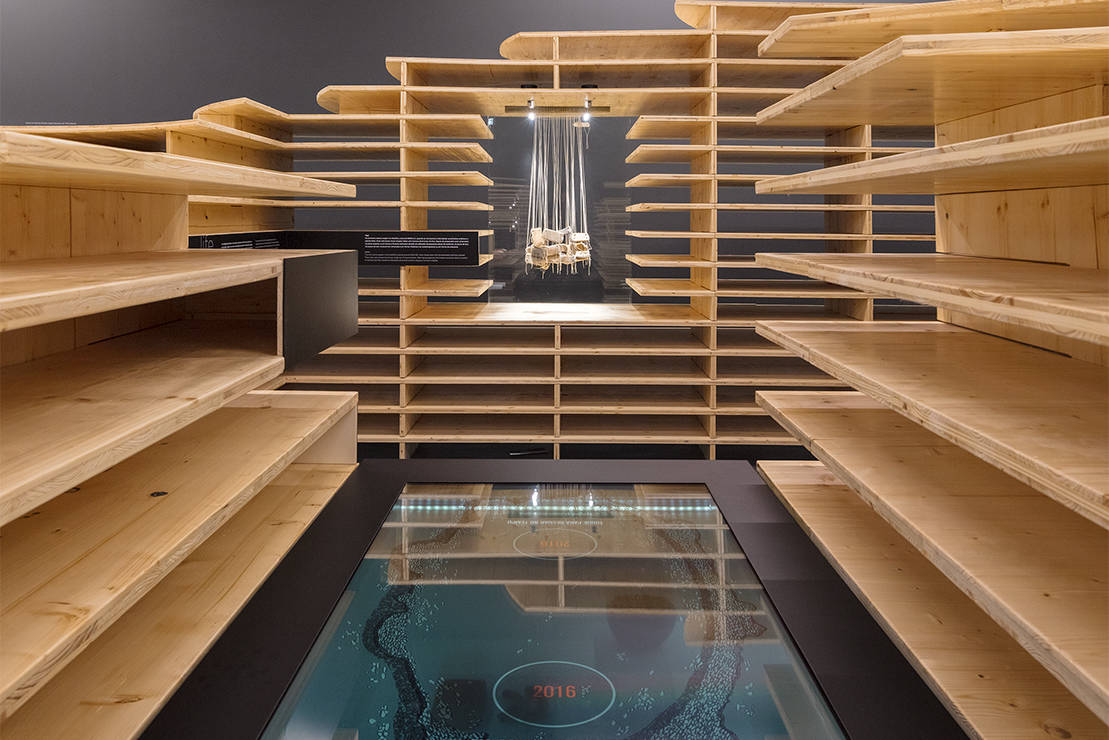
第三展区“死亡区”呈圆形设计,其灵感源自石棚墓(一种史前墓葬建筑)的内部空间——游客可以身临其境地感受这类古老空间的氛围。区内还设有两个壁龛:其中一个展示着按真实比例复原的、当时当地典型建筑结构的模型,另一个则摆放着与真人等高的、还原该时期人物形象的塑像。
The third zone — Death — has a circular shape, inspired by the interior space of a dolmen, where the visitor can experience what these spaces would be like. There are also two niches containing a realistic model of the type of construction made at this time and in this particular area, as well as a realistic, life-size figure of a man from this period.

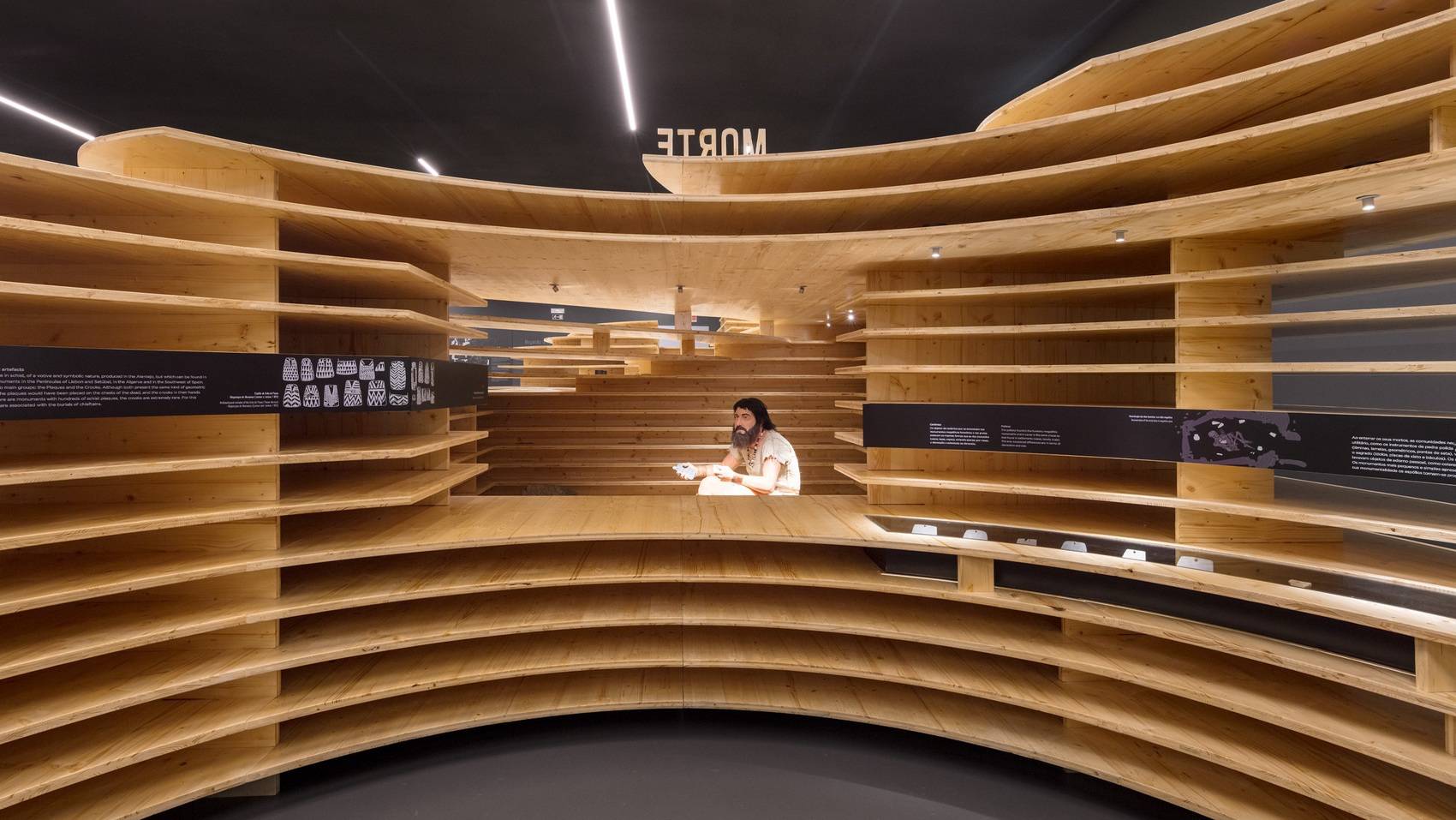
第四展区(也是最终展区)“凝视区”包含一个用于视频投影的封闭房间,以及一段通往木质结构最高层的楼梯——游客可由此俯瞰整个展览空间全貌。在这片区域中,分布着多个展柜(陈列实物展品)和互动多媒体装置。四周墙壁被涂成黑色,上面展示着博物馆相关信息,为整个展览提供背景注解。
The fourth and last area — Beholding — has a closed room (for video projections) and a staircase leading to the highest level of the wooden structure, so that the visitor can see the entire exhibition room from above. Throughout this setting, the visitor can find showcases with objects and interactive multimedia installations. The surrounding walls were painted black and present information about the museum, putting the exhibition in context.
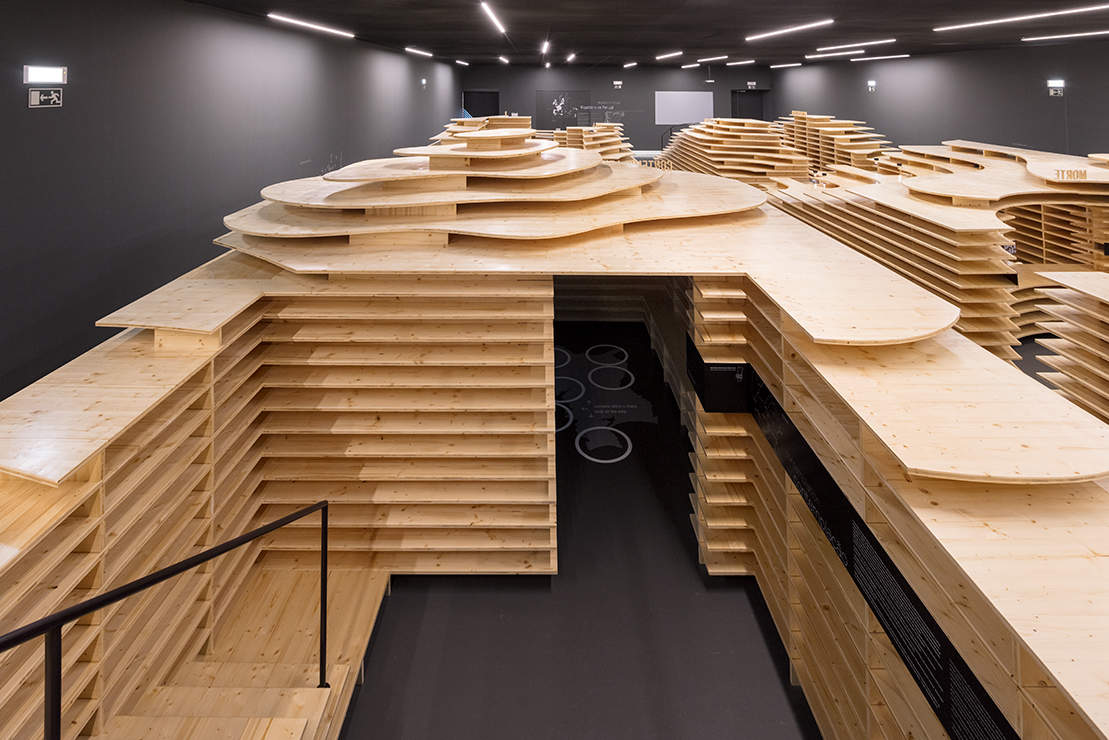
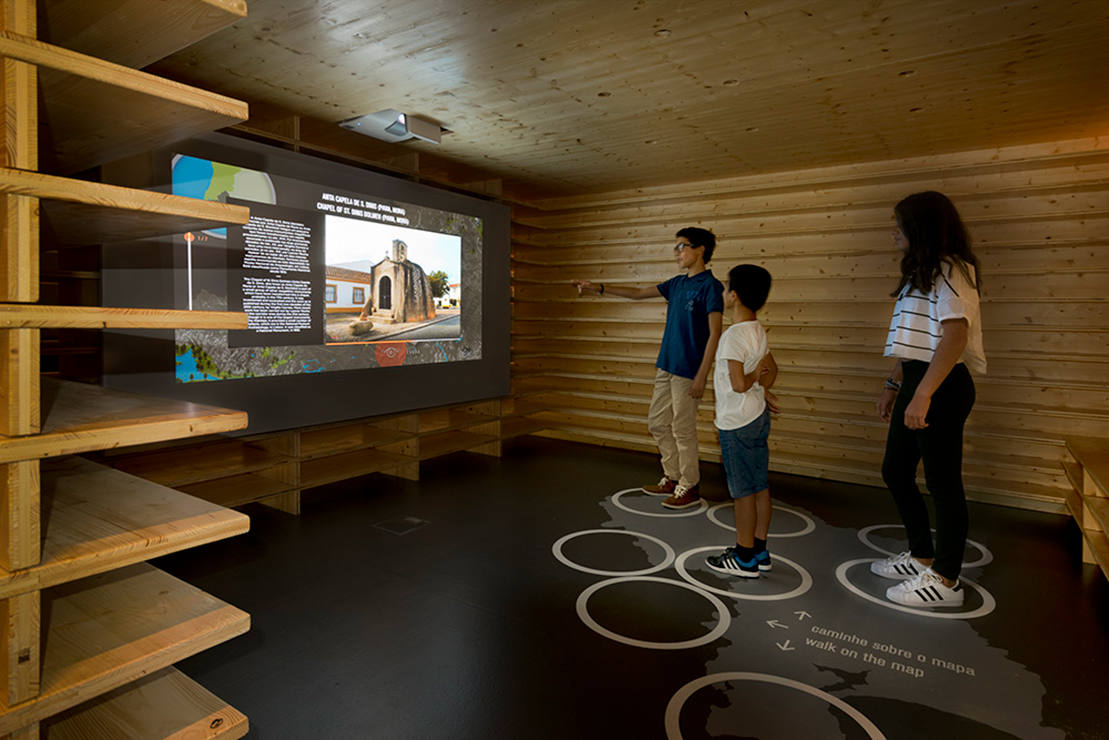
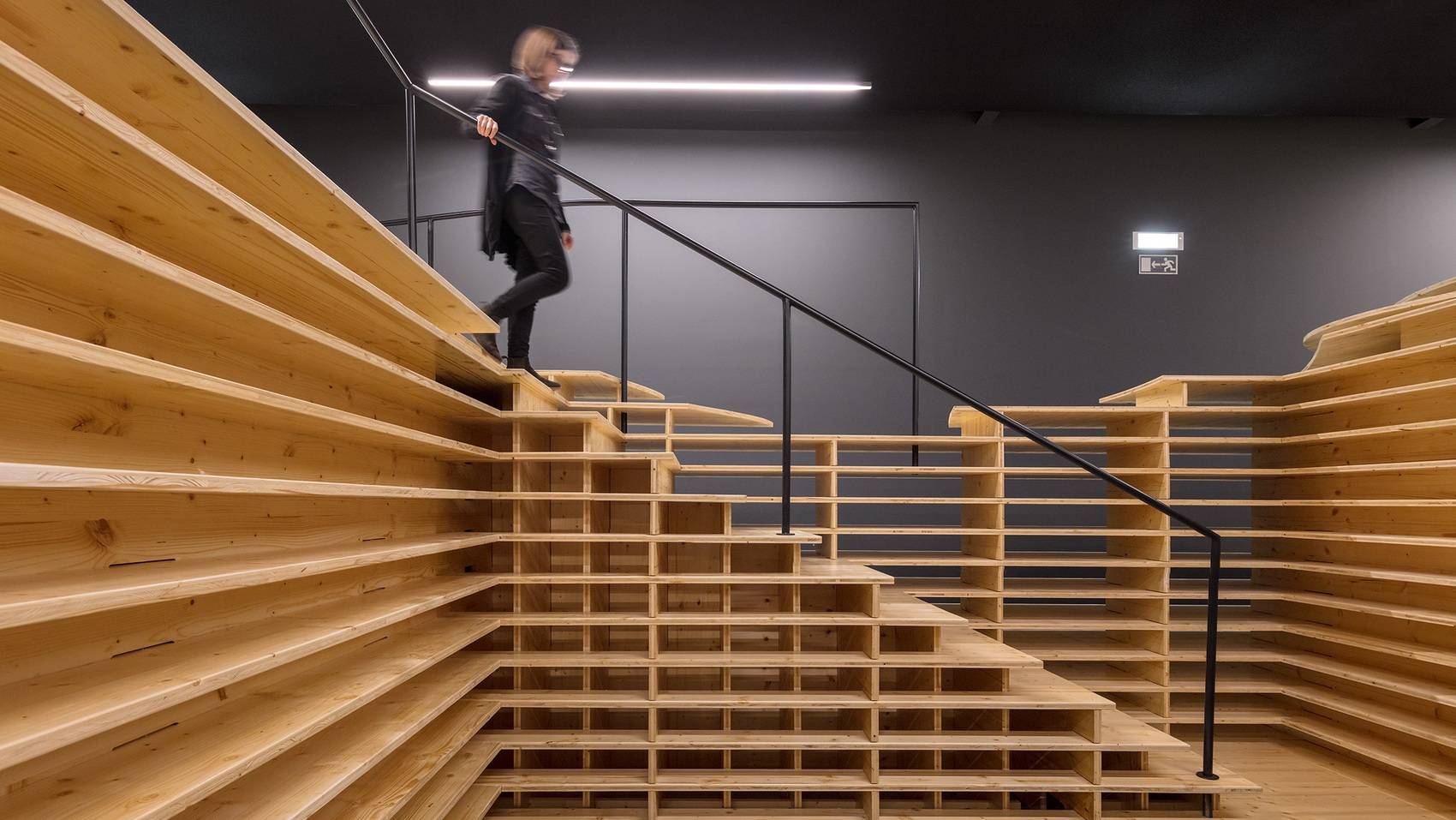
更多图片

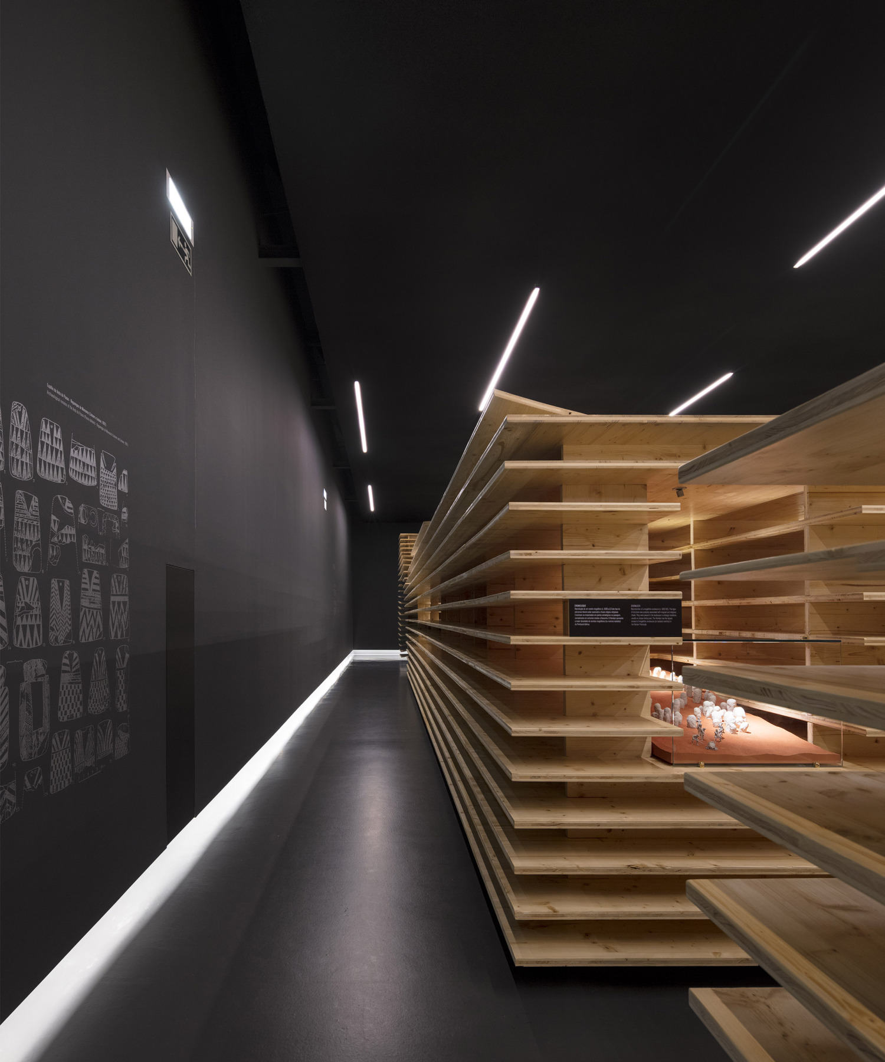
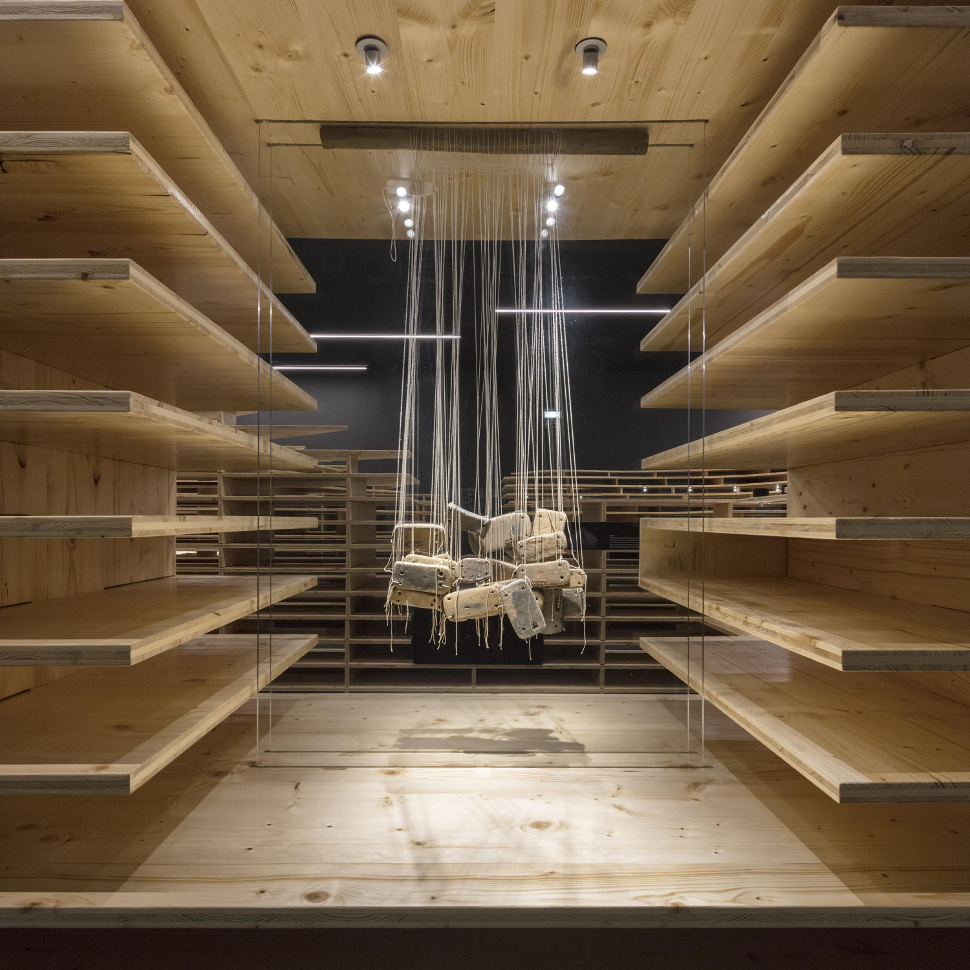
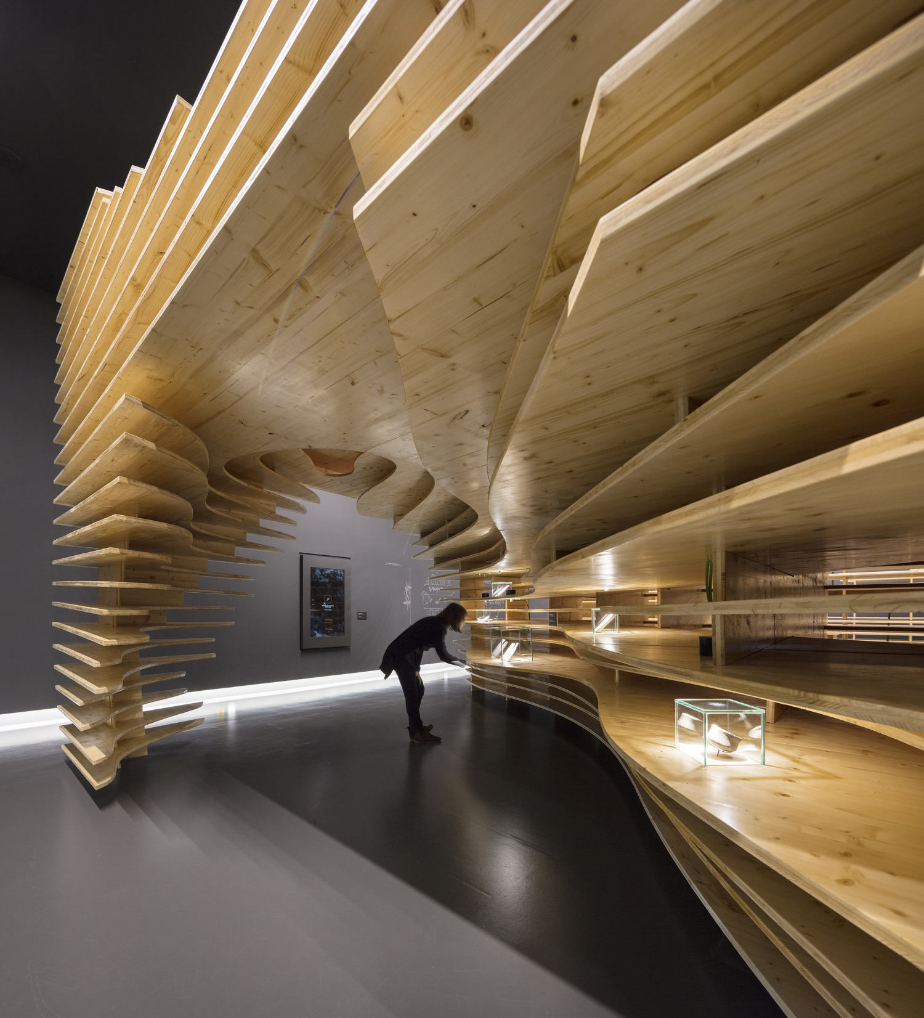
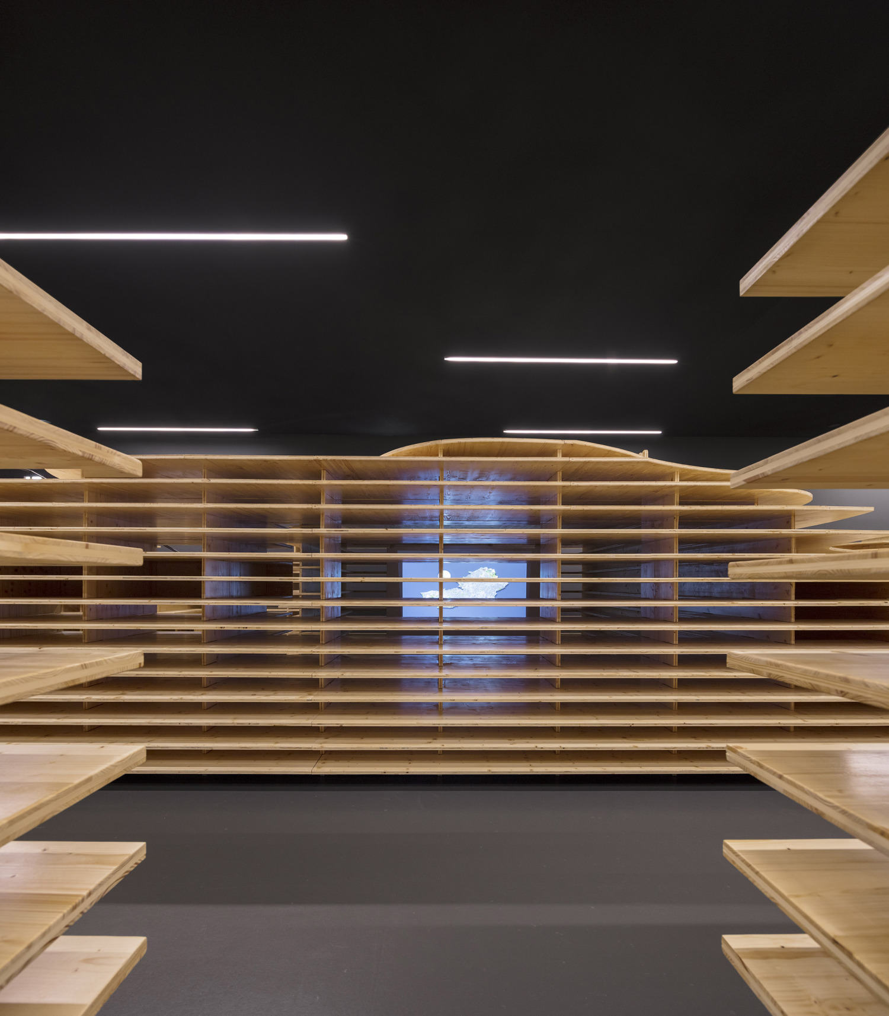
创意指导 / Creative Direction:Nuno Gusmão, Pedro Anjos
设计团队 / Design Team:Nuno Gusmão, Pedro Anjos
合作伙伴 / Partners:Site Specific
多媒体设计 / Multimedia:Edigma团队
摄影 / Photo:FG+SG摄影工作室
本文由WeHow经 P06 studio 授权编辑/整理发布,图片/视频版权归原作者所有。禁止以WeHow编辑版本进行任何形式转载。


评论列表(1条)
P06 studio是一家葡萄牙创意工作室,专注于环境图形设计,通过将标识、展览与空间叙事融合,为人们和场所打造难忘的沉浸式体验,已获多项Red Dot和European Design Awards等奖项。