深圳当代艺术馆与城市规划展览馆坐落于市民中心北侧,是深圳中心区建设中的最后一项重大公益性文化项目。该建筑由两部分构成:深圳当代艺术馆和城市规划展览馆,二者在功能上各自独立,但整体设计上相互融合、协调统一。
The Museum of Contemporary Art and Urban Planning in Shenzhen is located on the north side of the Civic Center. It represents the final major public cultural project in the city’s central district. The building consists of two distinct yet harmoniously integrated parts: the Museum of Contemporary Art and the Urban Planning Exhibition Hall.
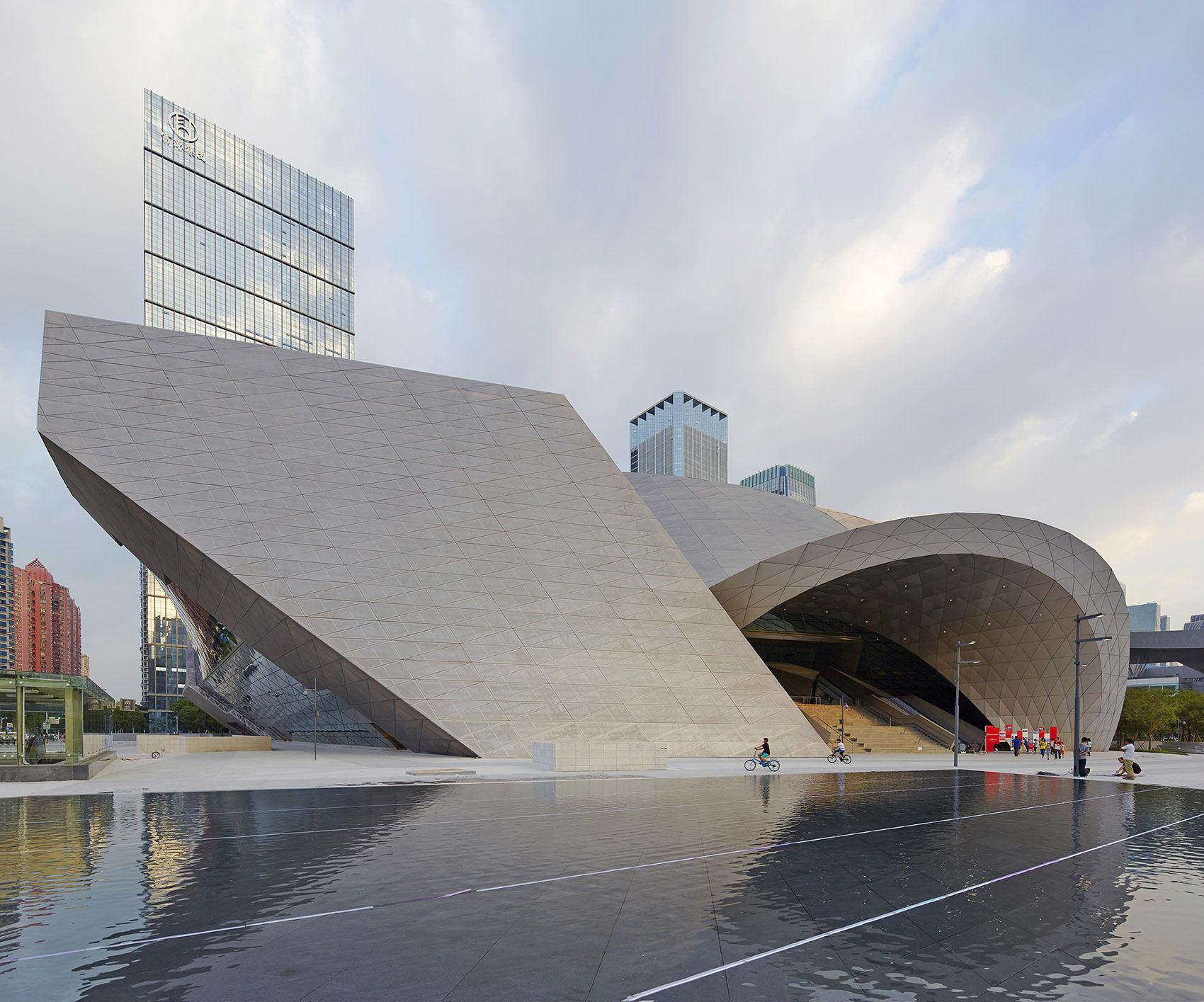


当代艺术与城市规划馆(简称MOCAPE),由奥地利著名建筑事务所”蓝天组”设计。整个展馆分成两大板块,分别致力于当代艺术和城市规划展示。其中城市规划展区有8500平方米那么大,是由德国ATELIER BRÜCKNER设计团队操刀打造的。
The city of Shenzhen, a metropolis in South China with more than 12 million inhabitants, has an attraction to offer: the MOCAPE – Museum of Contemporary Art & Planning Exhibition, designed by the Austrian architect Coop Himmelb(l)au. It consists of two parts, which are dedicated to contemporary art and urban planning. ATELIER BRÜCKNER designed the exhibition, which concerns the topic of urban planning and is set out over an area of just under 8,500 square metres.
秉承“活力深圳”的主题,常设展览被划分为三个主要展区,每个展区对应一个特定主题:“城市共生”、“城市共建”和“城市共愿”,分别位于展馆的三层楼中。整体设计理念采用网格系统——象征城市规划这一抽象过程。在这个网格中,参观者会逐步“走近”城市,建立与城市更紧密的联系。
Following the motto “Shenzhen is Vitality”, the permanent exhibition is divided into three large areas, each with a specific theme: “City Co-Existence”, “City Co-Construction” and “City Co-Wish”. A floor is dedicated to each theme. The basic design concept is a grid system – a symbol for the abstract process of urban planning. Within the grid, visitors gradually get closer and closer to the city.
所有楼层和展区内容通过“鹏城透镜”相互连接。这是一座令人印象深刻的多媒体装置,直径达15米,位于高达50米的中庭内,贯穿建筑顶部空间,形成纵向的视觉核心。
All the floors and the contents are connected to each other by the “Shenzhen Lens”, an impressive, multi-media installation with a diameter of 15 metres that is located in the atrium, which goes 50 metres right up to the top of the building.
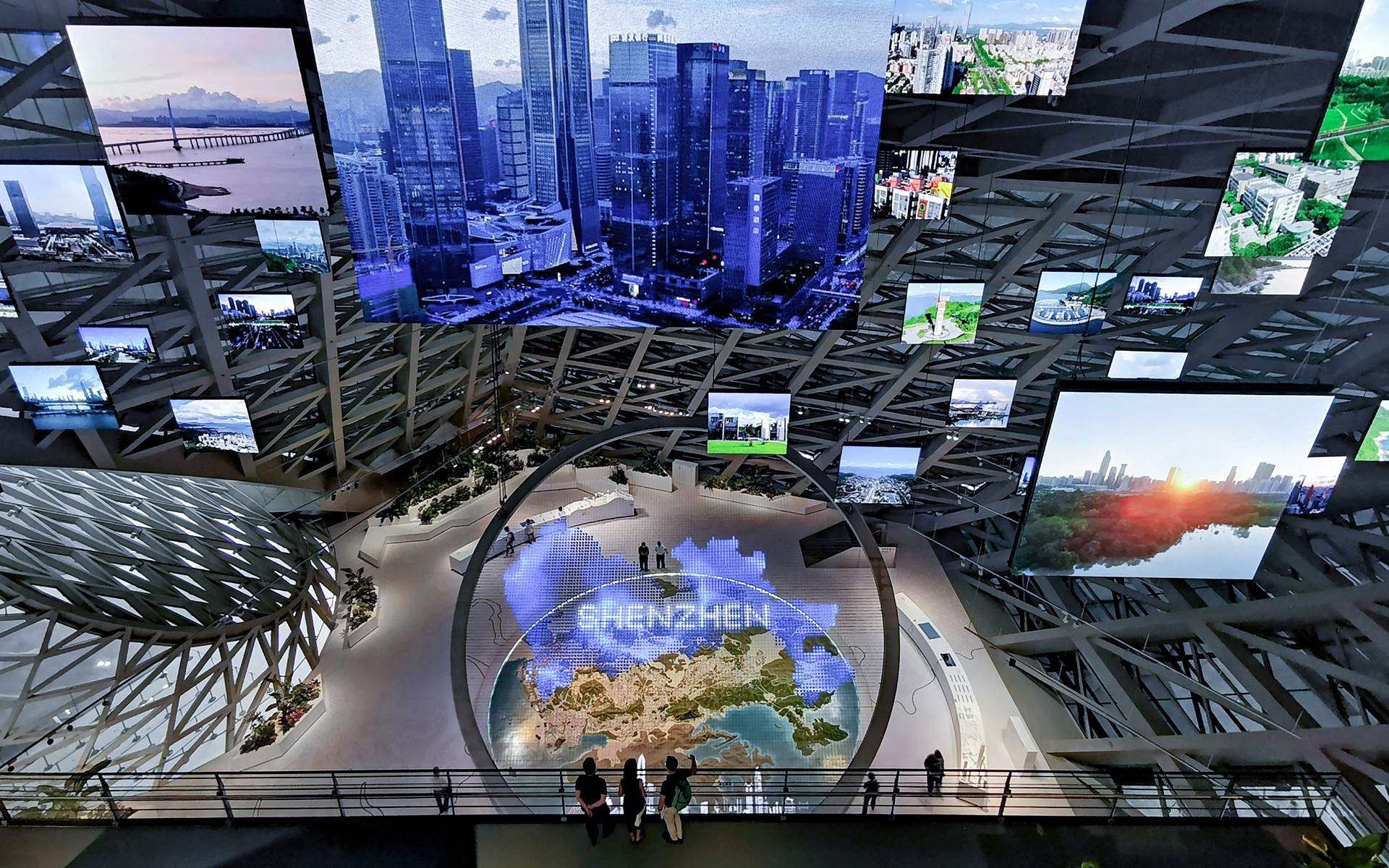

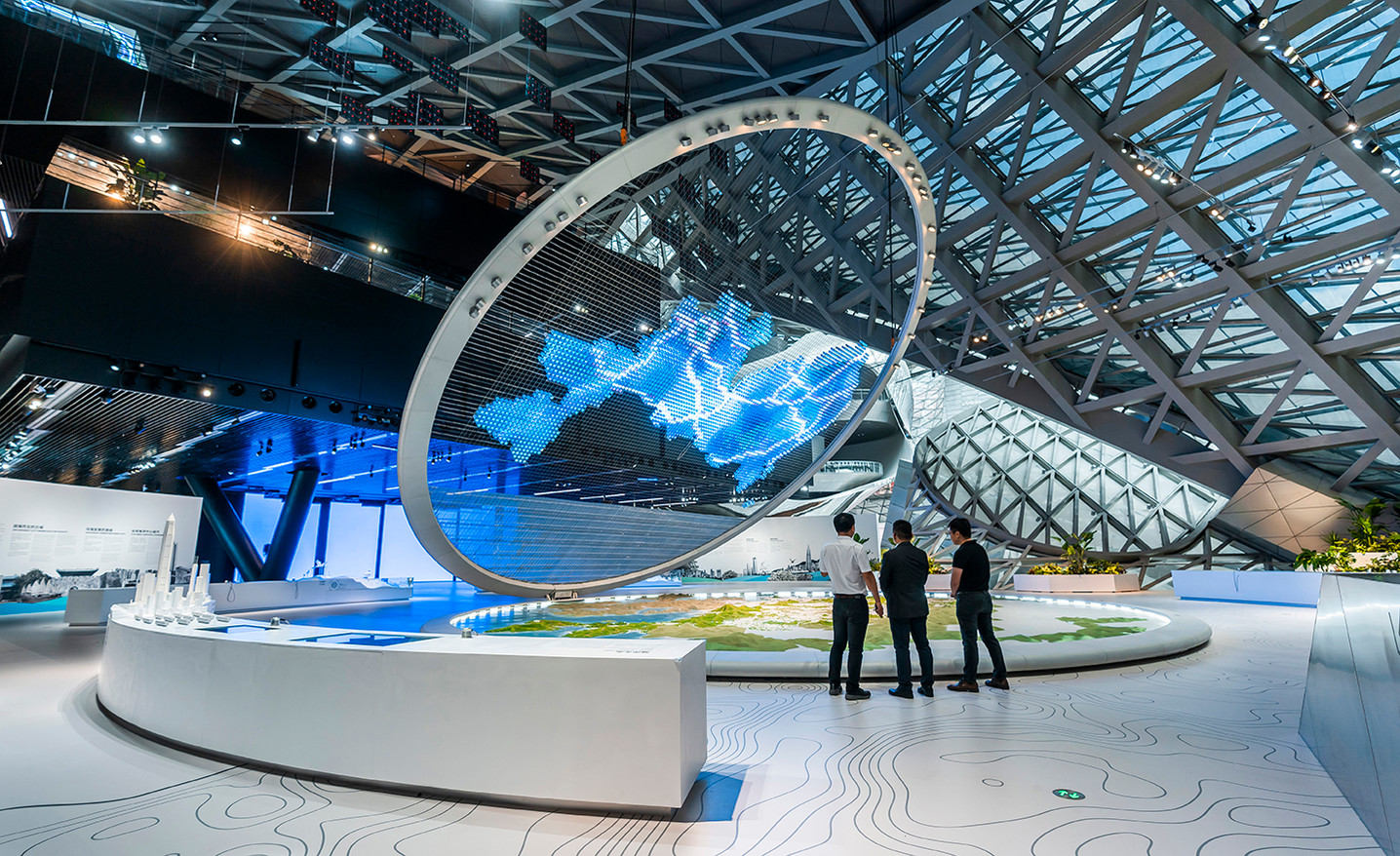
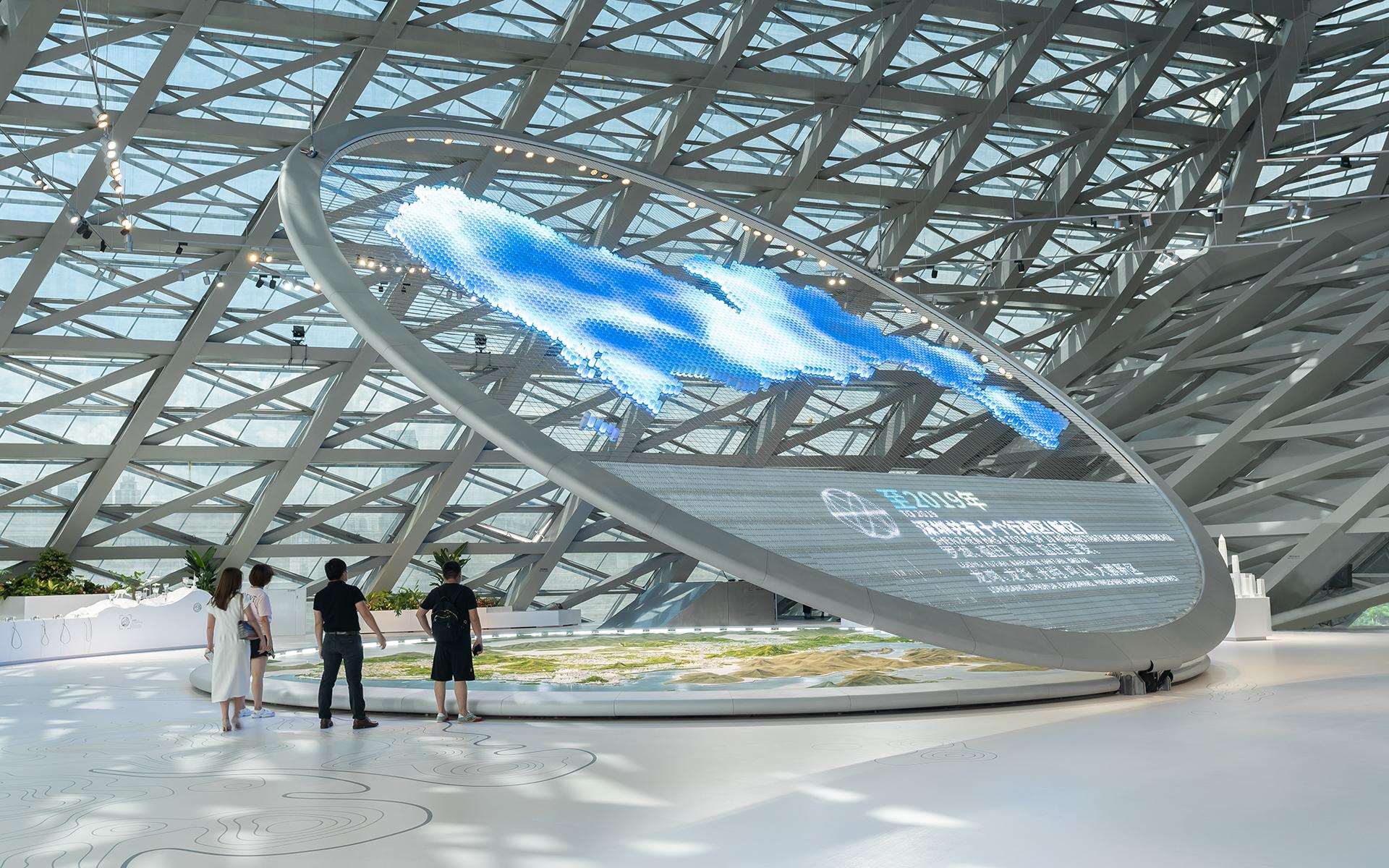
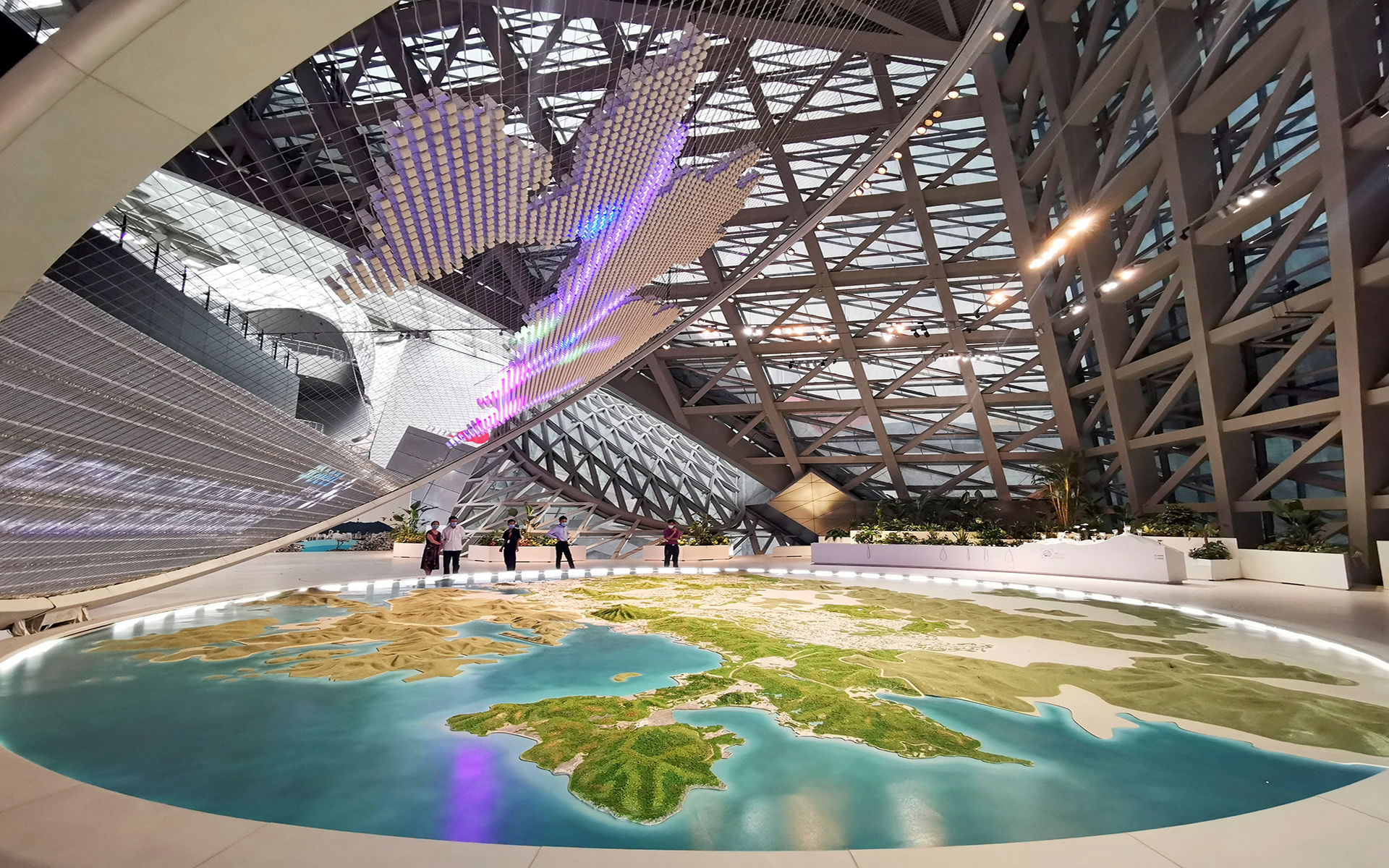
在“城市共生”展区中,参观者首先从远观的视角了解深圳。整个地面图形展示了城市与自然之间的景观关系:包括海岸线和环绕的山地。白色模型呈现了局部地形,表达了城市规划如何在特定的地理现实与资源基础上进行抽象构想。增强现实技术让这些模型“活”了起来:景观会随着居民活动而发生变化,动物开始活动,模型上的色彩提示吸引观众进一步探索和获取更多信息。
In the “City Co-Existence” area, visitors initially view the city of Shenzhen from a distance. An extensive floor graphic illustrates the scenic interrelationships: the coastline and the surrounding mountainous area. White models show parts of the landscape and convey the idea of abstractly conceived urban planning in relation to the given geographical reality and the pre-existing resources. Augmented reality breathes life into the models: the landscape changes due to its inhabitants; animals begin to stir and colours shown on the display motivate people to obtain further information.



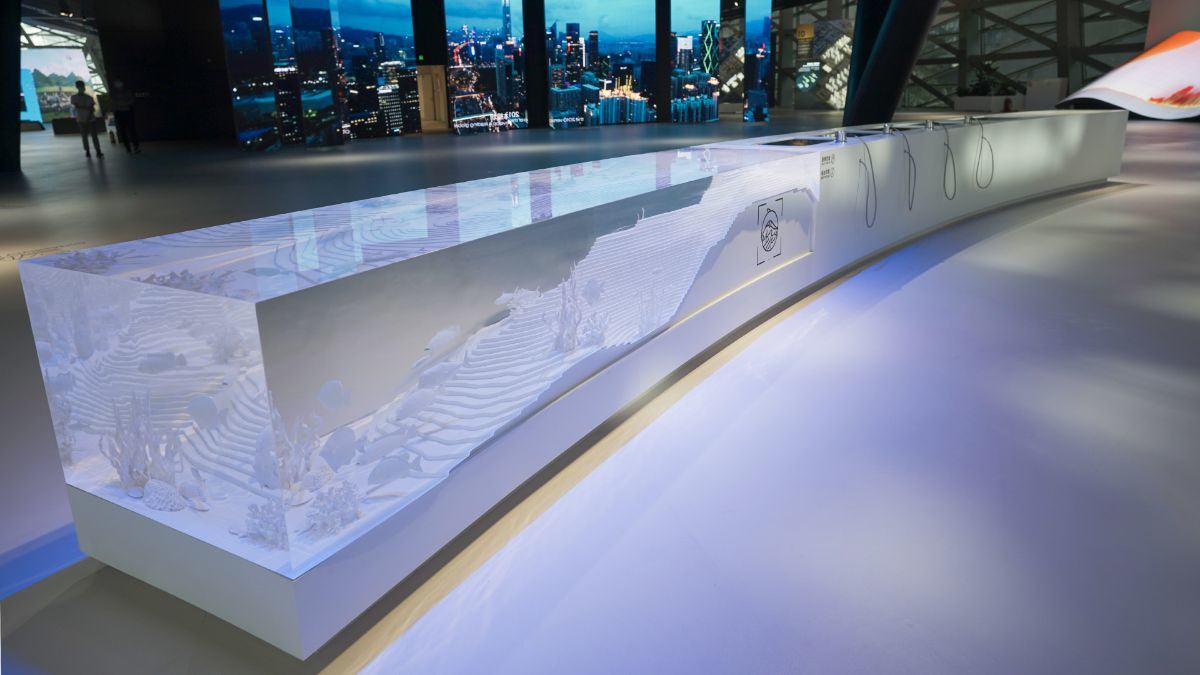

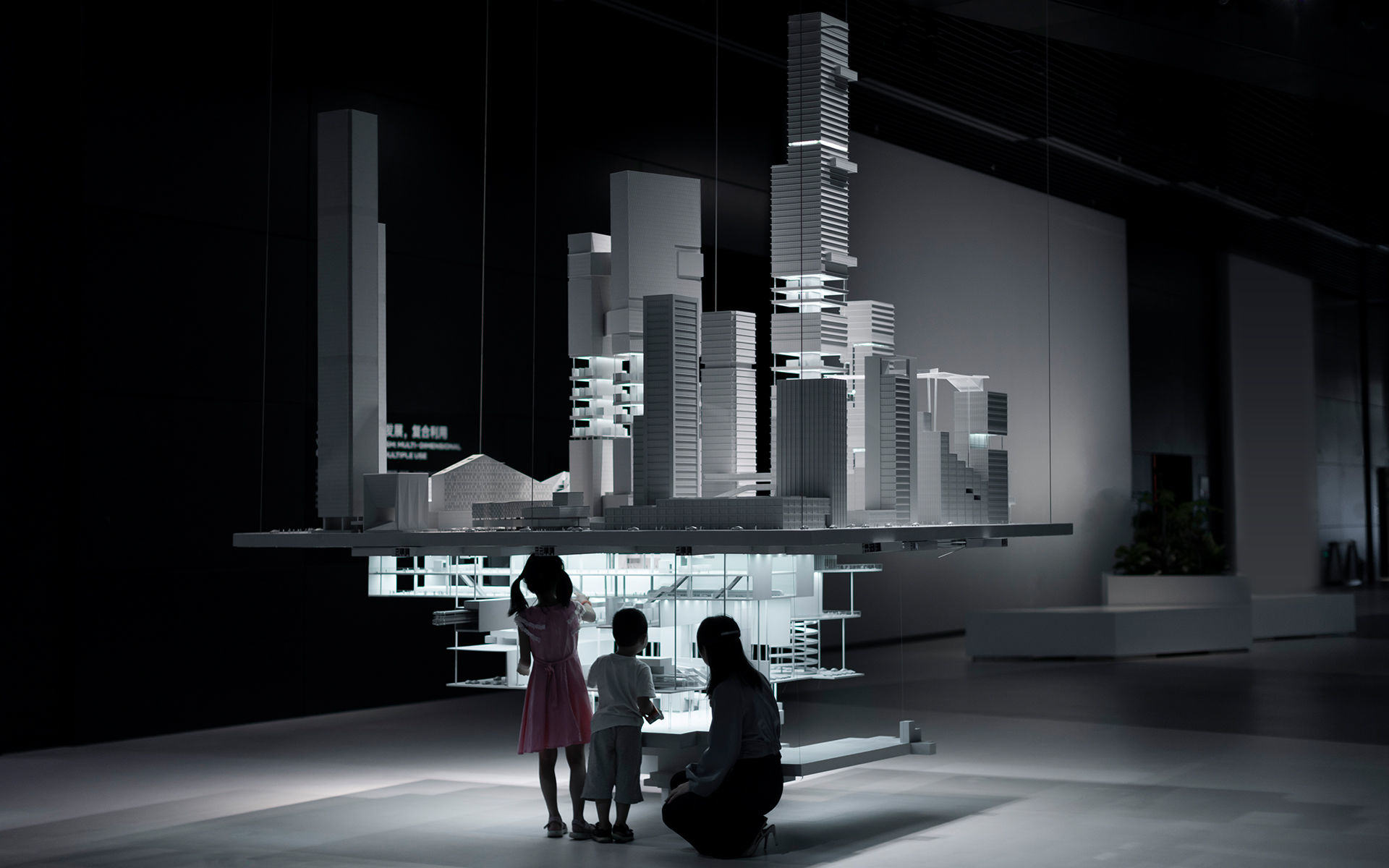
在第二个主题展区中,参观者同样是一步步地走近深圳城市核心。“城市共建”板块聚焦于具体的城市规划,展览呈现了1979年的深圳总体规划,并将其与当下城市的面貌进行对比。
In the second themed area as well, the museum visitors approach the city of Shenzhen step by step. The “City Co-Construction” aspect concerns concrete urban planning, whereby the exhibition presents the master plan of Shenzhen from the year 1979 and relates it to the city’s present-day appearance.
展区地面嵌入了多块显示屏,让参观者仿佛从鸟瞰视角俯瞰深圳。屏幕以4排7列的方式排列,共28块,依次展示了深圳在不同阶段的规划内容,包括1986年、1996–2010年、2010–2020年、以及2017–2035年这几个阶段,具体内容如公共绿地的数量与分布位置等。
Monitors let into the floor give the impression of observing Shenzhen from a bird’s eye perspective. They are arranged in four rows, each with seven screens, and show individual aspects of the planning phases 1986, 1996–2010, 2010–2020 and 2017¬–2035, for instance the number and location of public green areas.
此外,展厅中设有数个信息立柱,播放知名城市规划师的访谈视频,他们在其中分享了对深圳总体规划的理解与思考,为观众提供了专业的视角与深入的解读。
Renowned urban planners share their thoughts on the master plan with the museum visitors in that their video statements can be seen on steles.

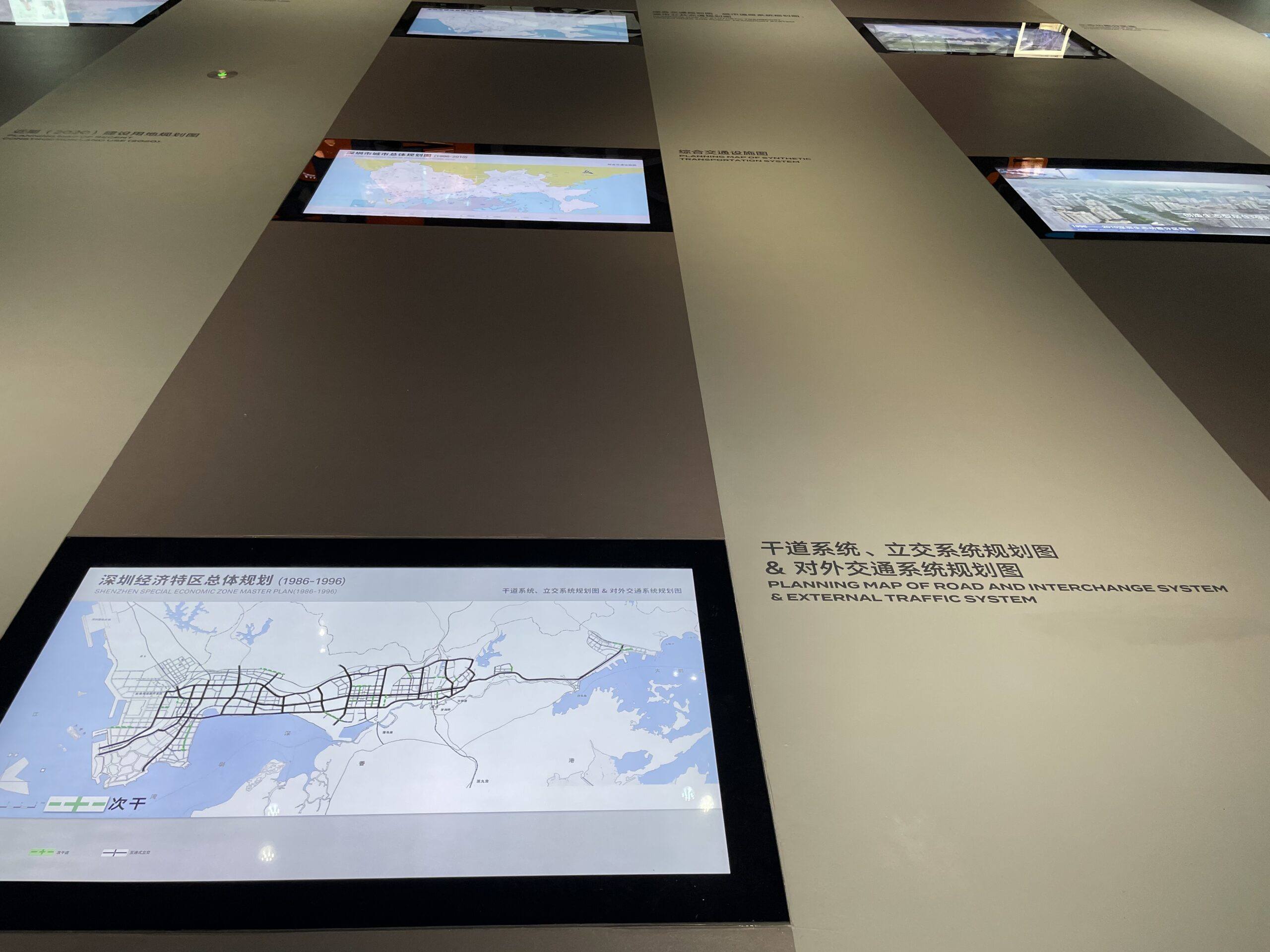


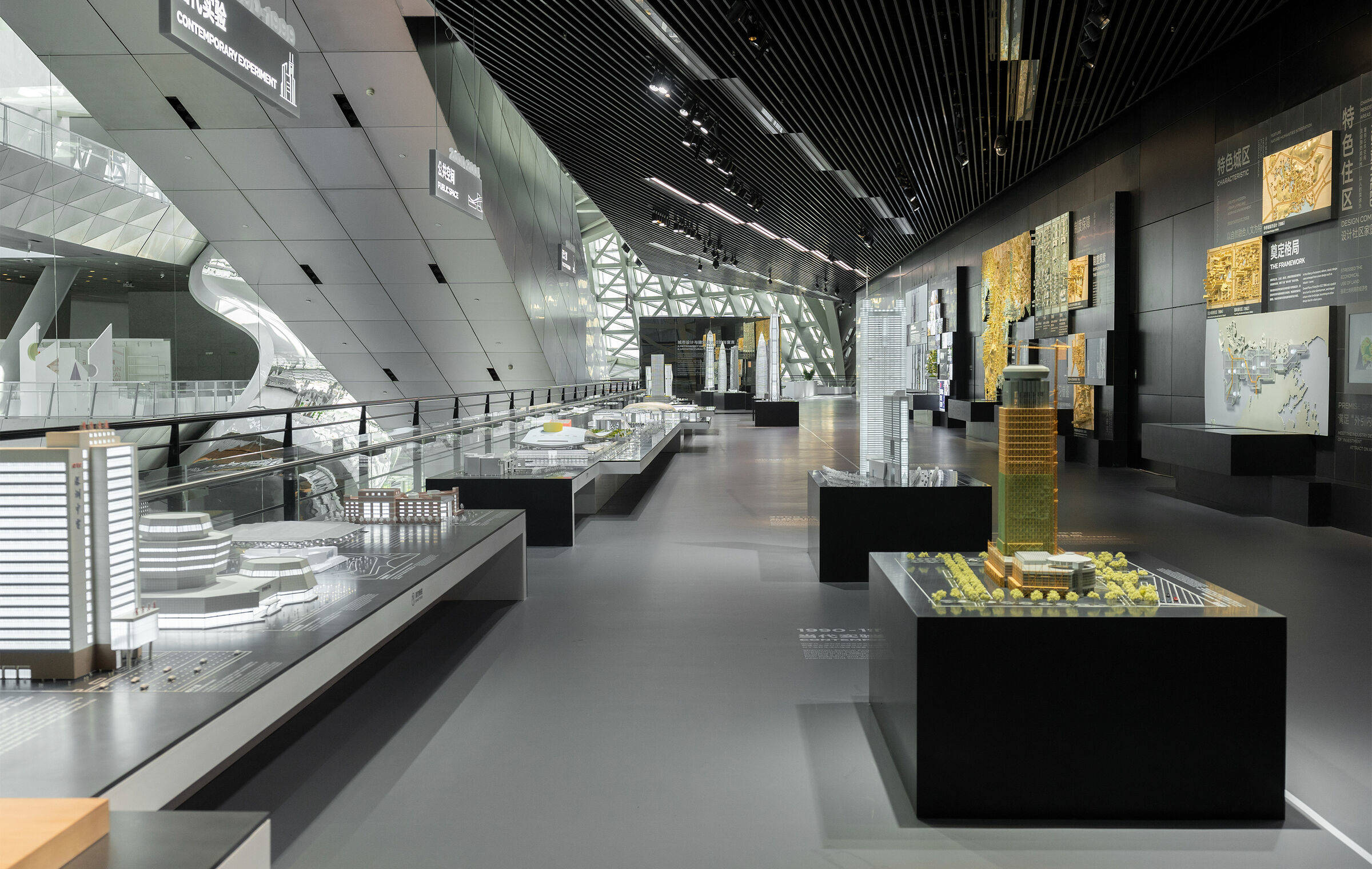

第三展区以“城市共愿”为主题,以抽象形式呈现城市规划的各类理念与理论,勾勒出一条贯穿过去、现在与未来的时间弧线。展陈设计巧妙运用建筑工地脚手架元素,隐喻深圳这座城市的持续蜕变。在”未来愿景”展厅,观众可通过三米高的碑体装置一览伦敦、巴黎、纽约等世界名城的剪影天际线,开启与国际大都市的对话与灵感碰撞。
The third exhibition level presents the theme of “City Co-Wish”. In a rather abstract way, it deals with ideas and theories concerning all aspects of urban planning and traces an arc from the past to the present and then into the future. The design of the exhibition is reminiscent of building-site scaffolding; it conveys the transformation that Shenzhen is still undergoing. A comparison with other large cities is enabled in the “Future Vision” room. Three-metre-high steles form a skyline of the world’s most famous cities: London, Paris and New York provide the inspiration.
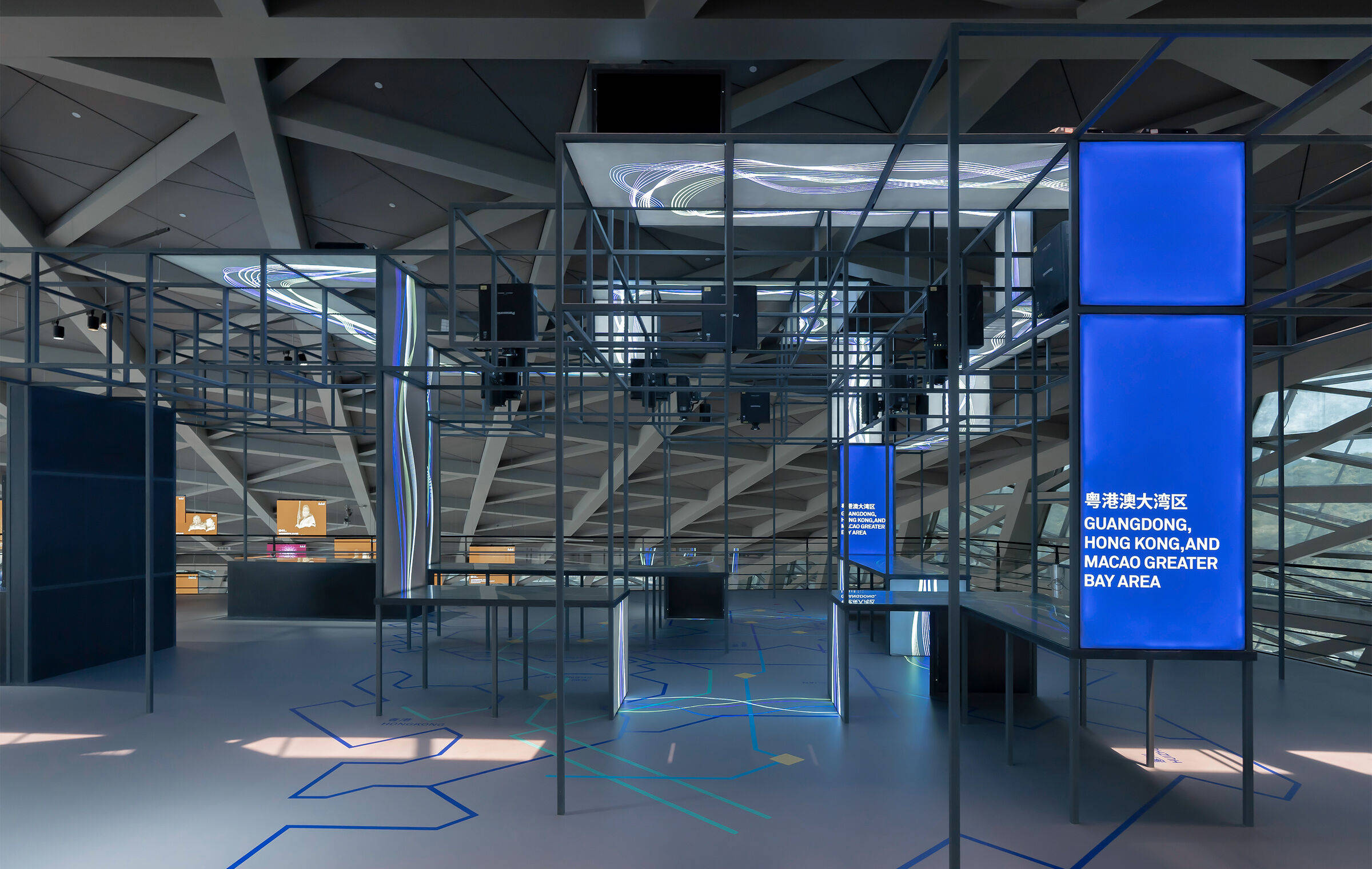


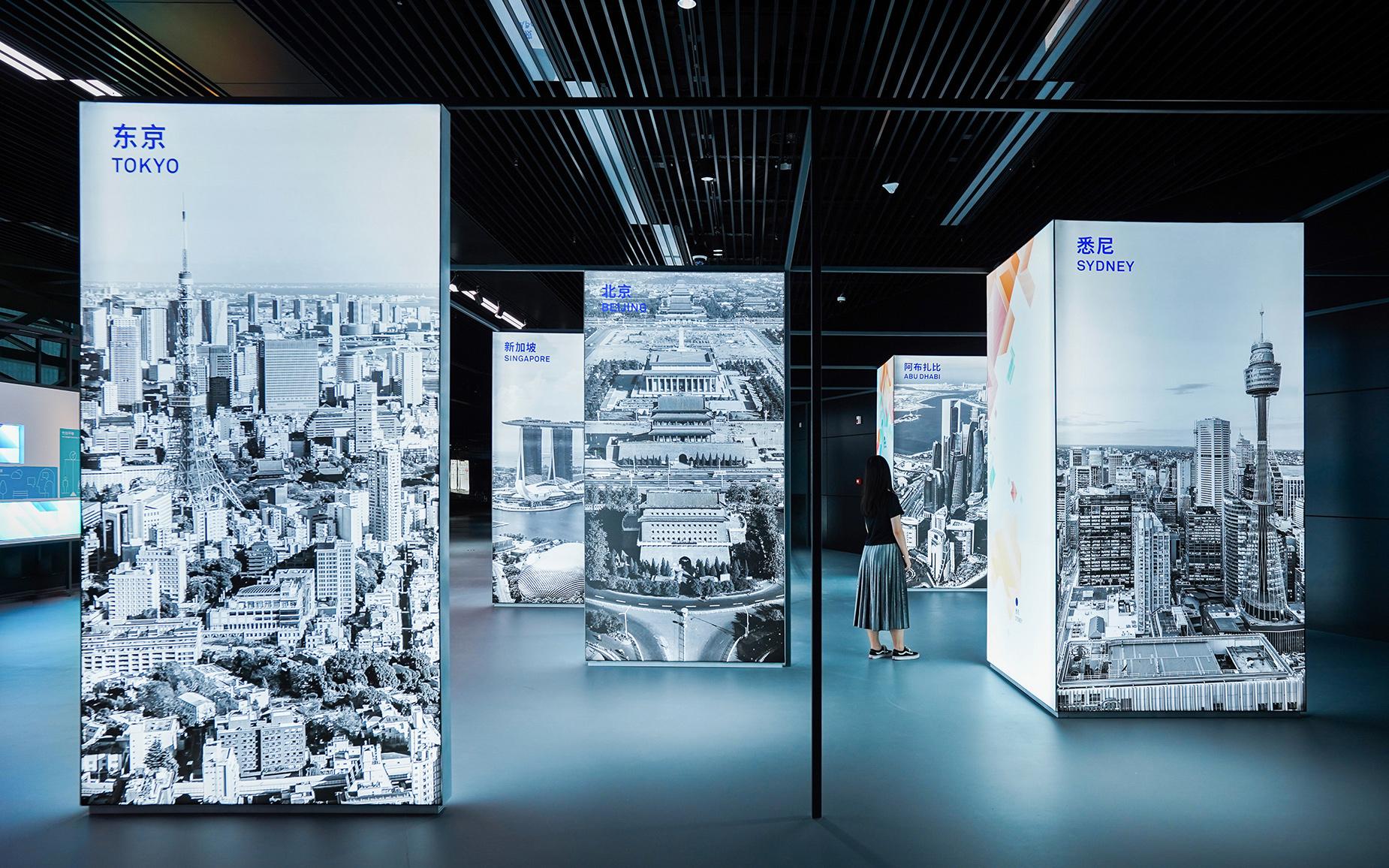
在“城市想象”展厅,博物馆参观者沉浸在抽象的光与声环境中。深圳的实时气象信息,例如风速和气温,通过算法转化为艺术装置,激发参观者对未来城市的想象。在色彩缤纷的“儿童区”,小朋友们可以将自己的想法付诸实践:最终建成一座由积木搭建的城市。展馆还设有专门的展览空间,致力于持续发展,并致力于探索城市规划的创新和改进方法。
In the “City Imagination” room, the museum visitors immerse themselves in an abstract light and sound environment. The real-time weather information of Shenzhen, such as wind speed and temperature, is transformed into an art installation through algorithms, triggering the visitors’ imagination of a city of the future. In the colourfully designed “kids’ area”, the very young museum visitors can put their ideas into practice: the result is a city made of building blocks. Special exhibition spaces are dedicated to continuous further development and to the efforts being made to find new and improved approaches to urban planning.

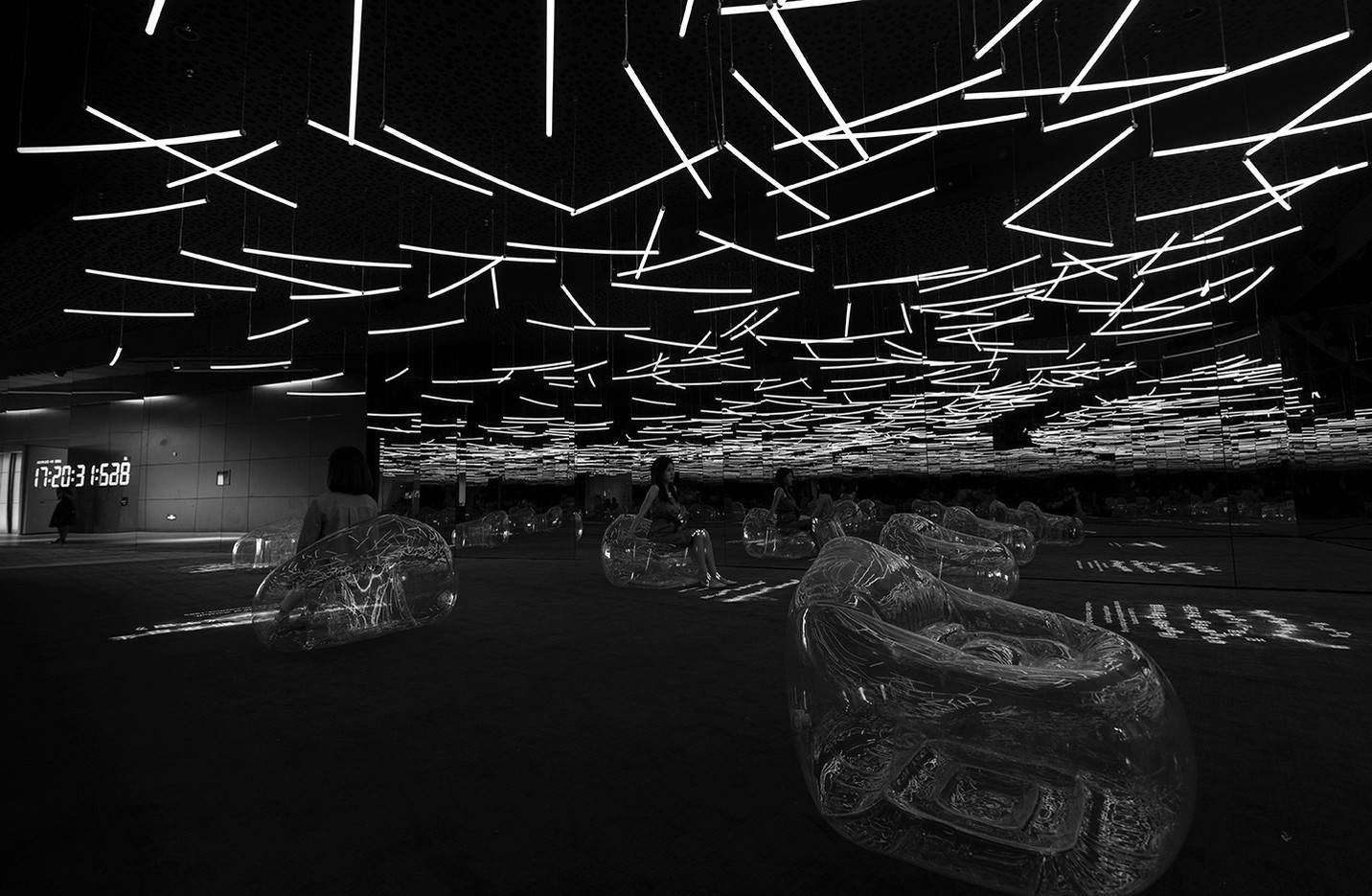
城市影院是一个大型沉浸式影像装置,由三折墙幕和地幕组成,21个投影单元放映超高分辨率影片,演绎深圳24小时不间断的生活,让参观者沉浸在这座城市的活力与创造力之中。
The Urban Cinema is a large immersive video installation consisting of a tri-fold wall screen and floor screen, with 21 projection units to show ultra-high resolution films, interpreting the 24-hour life of Shenzhen, allowing visitors to immerse themselves in the vitality and creativity of the city.
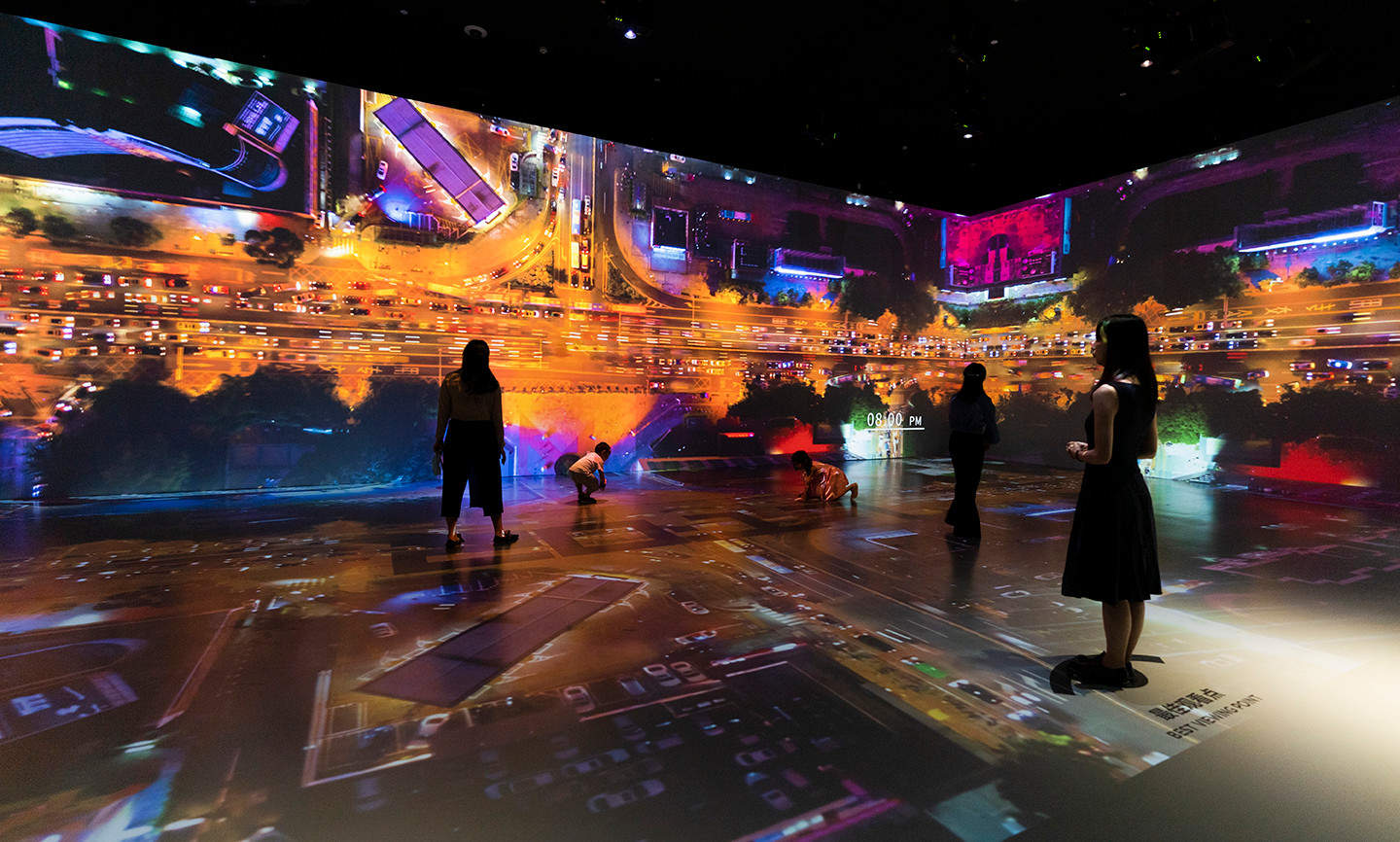
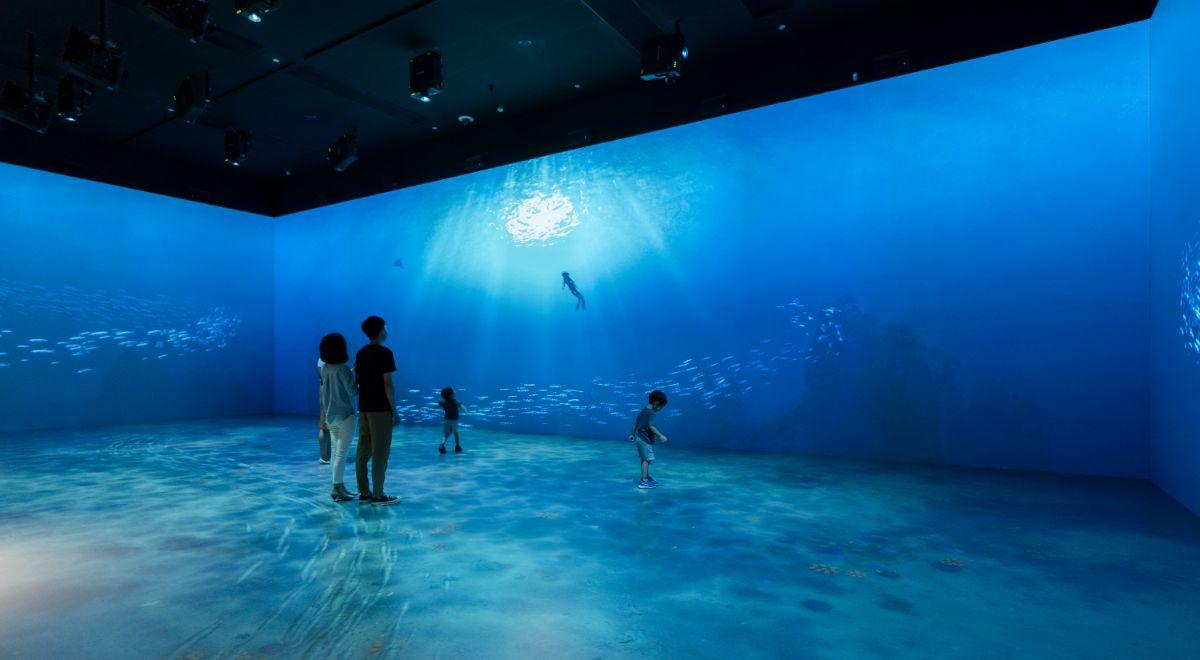
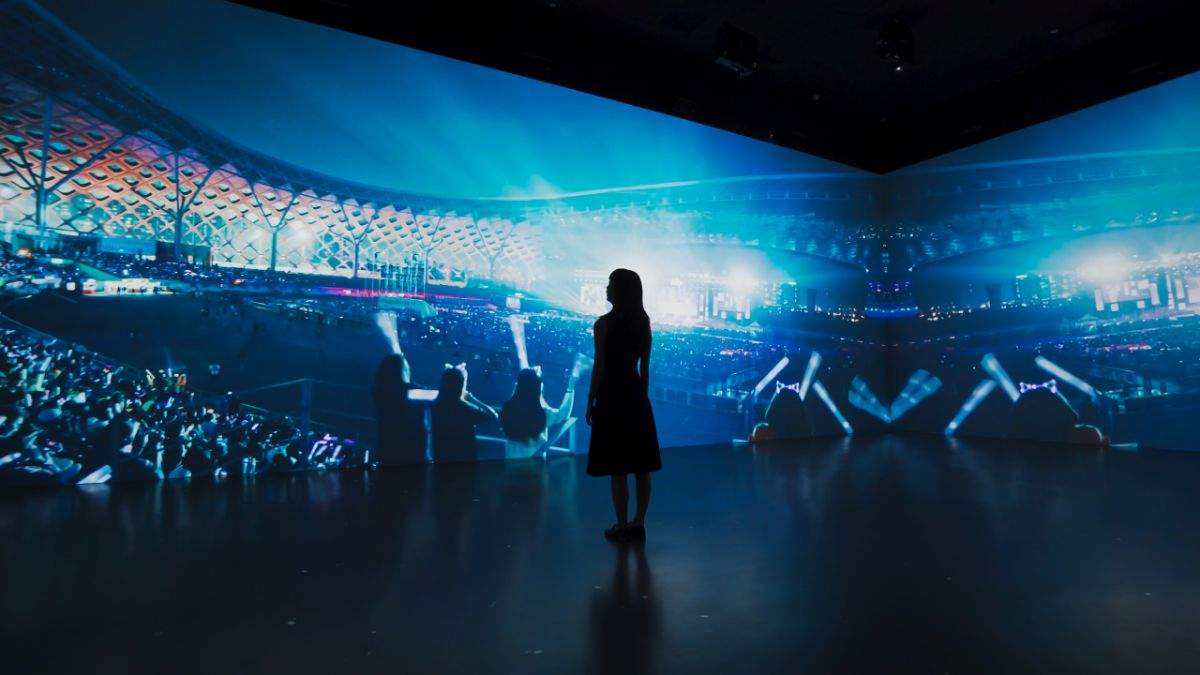

此外全长790米的大湾区都市画卷,展现了深圳及粤港澳大湾区其他城市沿海岸线的城市美景。长卷展现在一块由4960块定制模组组成的72米倾斜屏幕上,实现了高达310060分辨率的超高清动画播放,为国内最高水平。
In addition, the 790-meter Greater Bay Area Urban Scroll showcases the coastal cityscapes of Shenzhen and other cities across the Guangdong-Hong Kong-Macao Greater Bay Area. The scroll is presented on a 72-meter-long inclined screen composed of 4,960 custom LED modules, enabling ultra-high-definition animation playback at a resolution of 310,060 — the highest level currently achieved in China.

直到20世纪70年代末,如今的这座大都市还不过是一个稍大的村庄。短短几十年间,它迅速发展为拥有数百万人口的城市,并成长为一个以电子技术驱动的高科技中心。展览不仅呈现了这一城市规划的全过程,也展示了对未来的进一步设想与愿景。
Up until the late 1970s, today’s megacity was not much bigger than a village. In just a few decades, it has developed into a city of millions and become a high-tech centre with electronically based processes. The museum visualises the planning process itself and presents further visions.
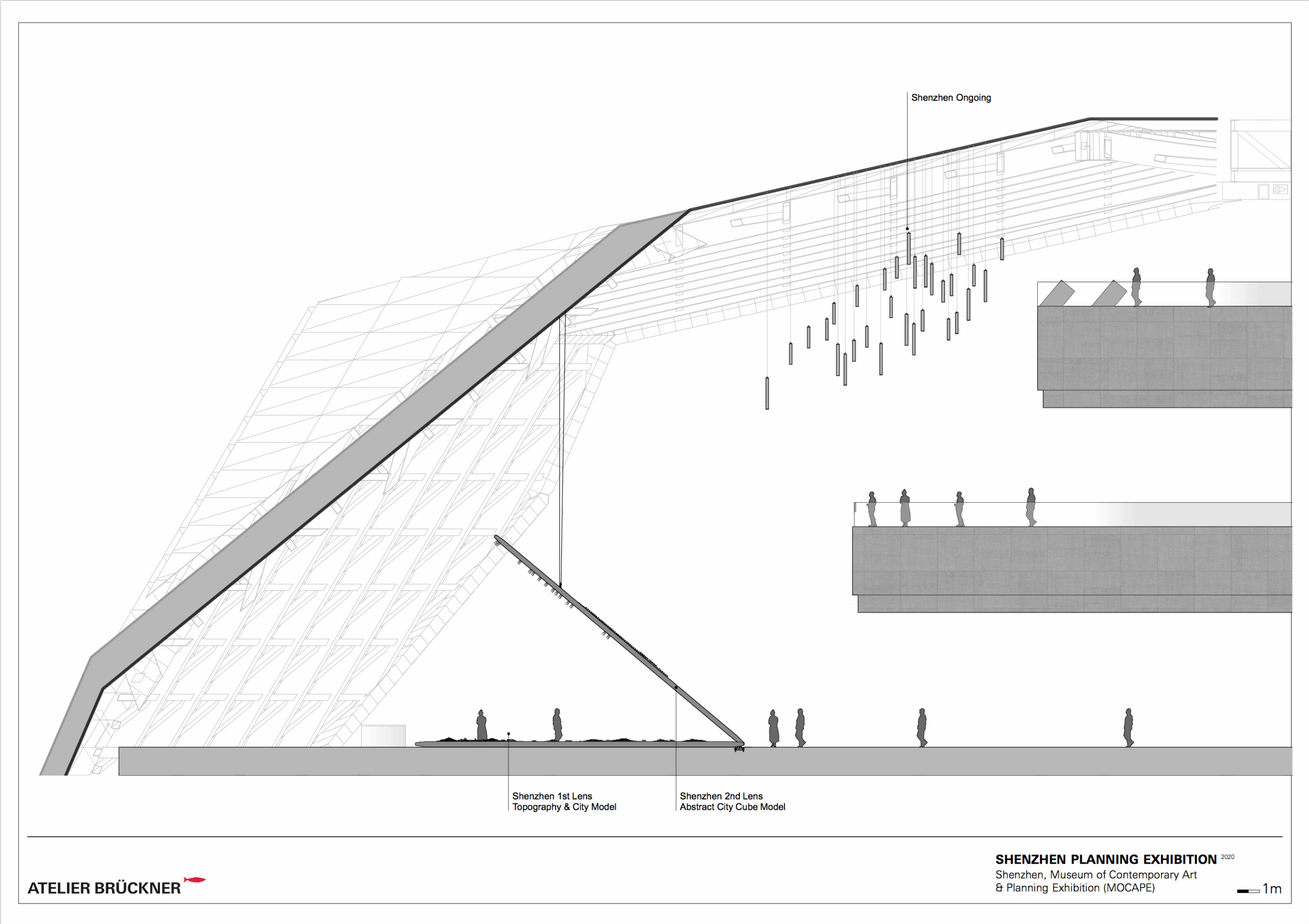
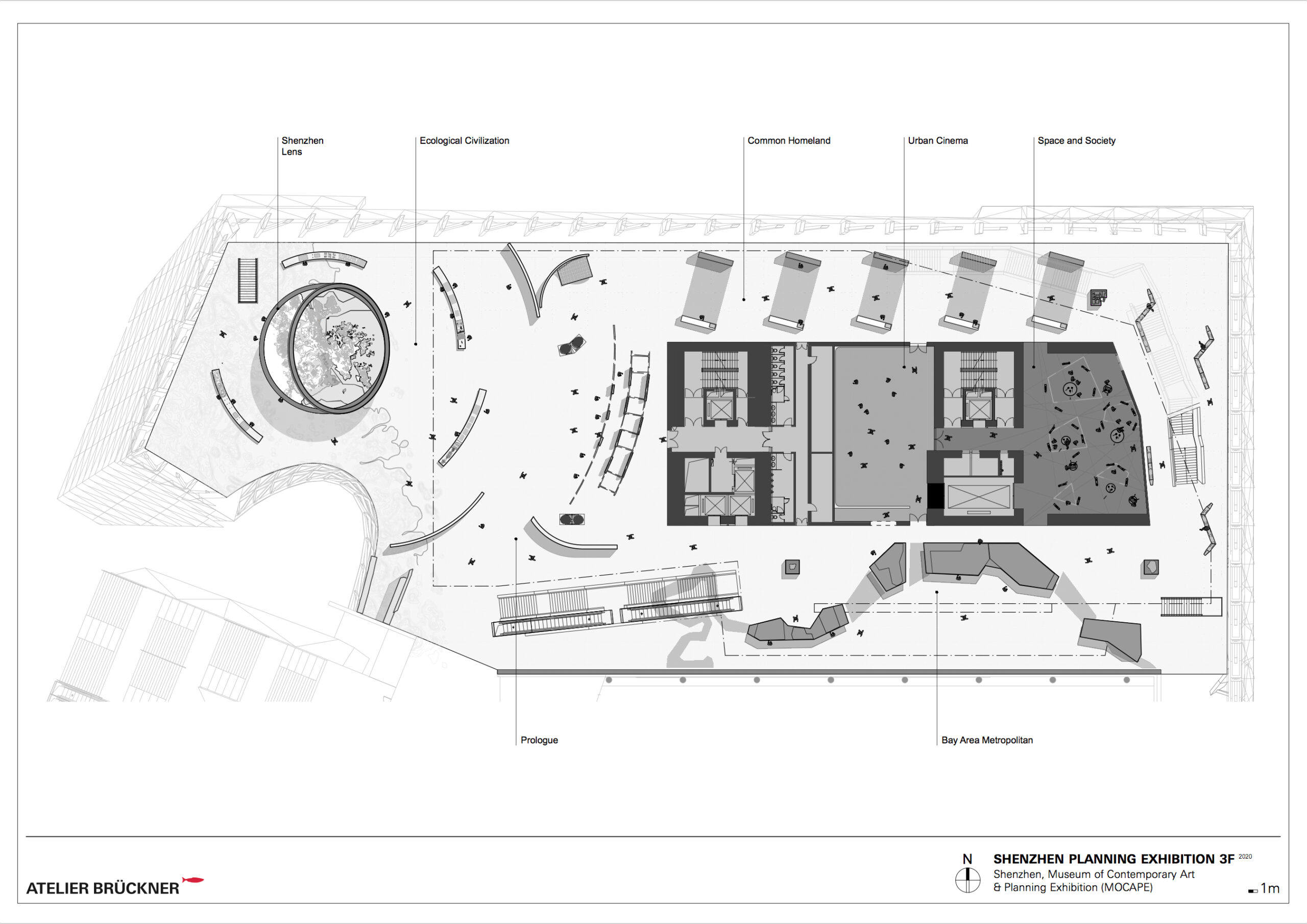

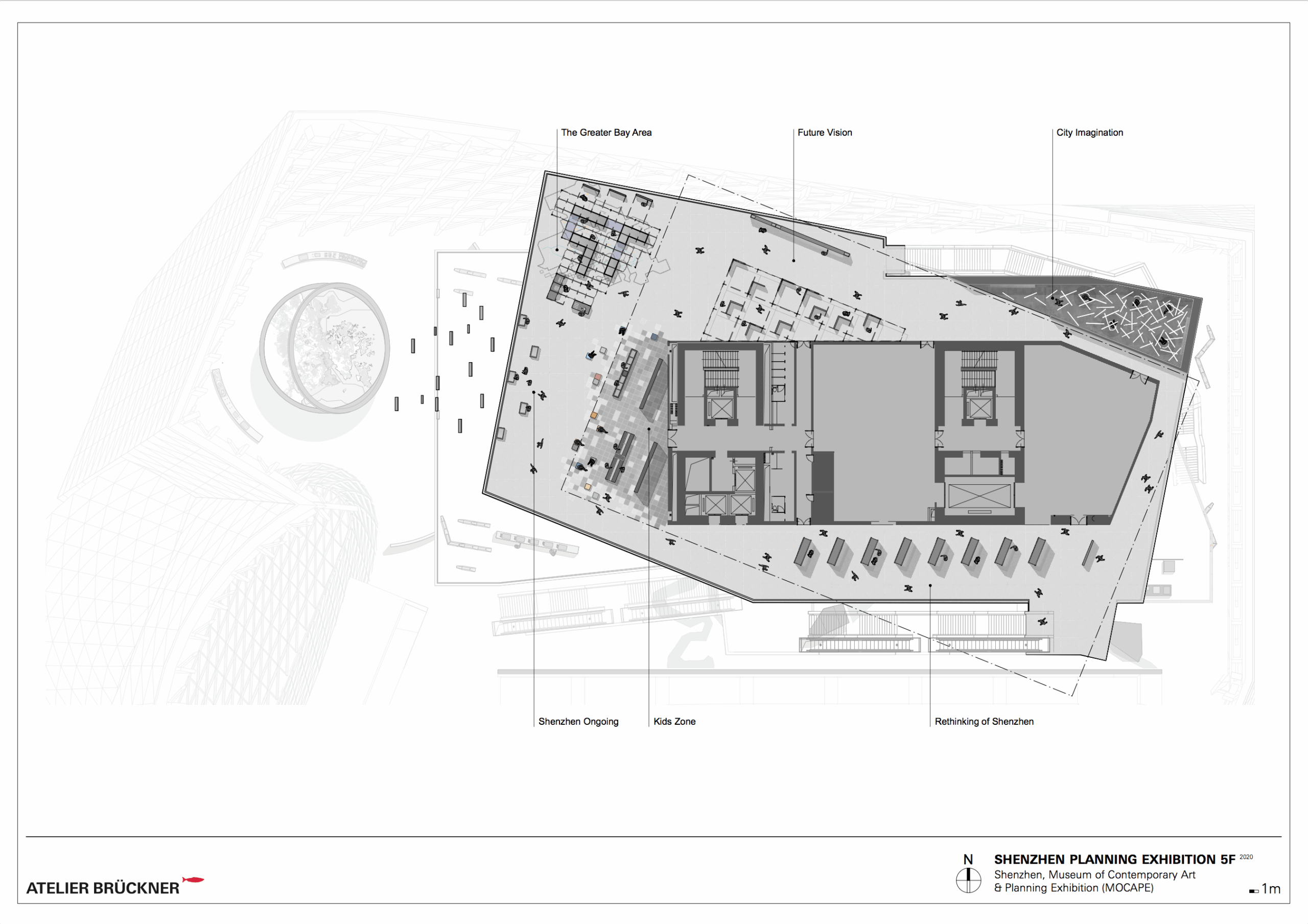
场景设计、展览设计:ATELIER BRÜCKNER GMBH(Germany)
总承包商:丝路视觉科技股份有限公司
策展方案:直径叙事设计,中国城市规划设计研究院深圳分院
灯光设计:Belzner Holmes 灯光设计
媒体策划设计:medienprojekt p2、丝路视觉科技股份有限公司
建筑设计:蓝天组(Coop Himmelb(l)au)
摄影照片:丝路视觉科技股份有限公司、中国城市规划设计研究院(深圳)、田地
本文内容由WeHow基于公开网络资料重新编辑撰写,所用图片和视频版权归原拍摄者或相关机构所有,如涉及您的版权权益,请联系我们(邮箱:service@wehow.cn),将第一时间删除。本内容仅用于行业学习与交流,不用于商业用途。禁止使用WeHow编辑版本进行转载。

