深圳市当代艺术与城市规划馆(简称“两馆”,英文名:Museum of Contemporary Art and Urban Planning)坐落于深圳市福田区文化中心地带,是深圳推动当代艺术与城市文化传播、传承与创新的重要载体,也是中心区最具标志性的大型公共文化设施之一。自2017年开放运营以来,两馆已发展成为具有国际知名度的当代艺术展示中心及城市规划学术交流枢纽。然而,随着当代艺术表现形式的日益多元化以及城市规划展示需求的升级,现有展陈设施与技术手段已难以满足新型展览的需求。因此,对场馆进行针对性改造与提升,强化展览互动性并优化观展体验,成为适应未来多样化展示活动的关键举措。
Shenzhen Museum of Contemporary Art and Urban Planning (hereinafter referred to as the “Museum of Contemporary Art and Urban Planning”) is located in the cultural center of Futian District, Shenzhen. It is an important carrier for Shenzhen to promote the dissemination, inheritance and innovation of contemporary art and urban culture, and is also one of the most iconic large-scale public cultural facilities in the central area.Since its opening in 2017, the two museums have developed into an internationally renowned contemporary art exhibition center and urban planning academic exchange hub. However, with the increasing diversification of contemporary art forms and the upgrading of urban planning display needs, existing exhibition facilities and technical means can no longer meet the needs of new exhibitions. Therefore, targeted transformation and upgrading of venues, strengthening exhibition interactivity and optimizing exhibition experience have become key measures to adapt to future diversified exhibition activities.

为提升建筑空间利用率并优化观众观展体验,PILLS受邀主导城市规划馆的改造设计工作,重点打造”湾区都市””总体规划””法定图则”及”湾区畅想”四大主题展区。本次改造设计以增强空间灵活性与展览互动性为核心目标,通过创新展陈形式,将城市规划信息以更直观生动的方式呈现。同时,设计注重融合文化内涵与人文关怀,塑造具有沉浸感的展览环境,为观众带来兼具启发性与参与感的观展体验。
In order to improve the utilization rate of building space and optimize the audience’s viewing experience, PILLS was invited to lead the renovation and design of the Urban Planning Pavilion, focusing on creating four theme exhibition areas: “Bay Area City”, “Master Plan”, “Statutory Plan” and “Bay Area Vision”.The core goal of this renovation design is to enhance spatial flexibility and exhibition interactivity. Through innovative exhibition forms, urban planning information is presented in a more intuitive and vivid way. At the same time, the design focuses on integrating cultural connotations and humanistic care, creating an immersive exhibition environment, and bringing the audience an inspiring and participatory exhibition experience.

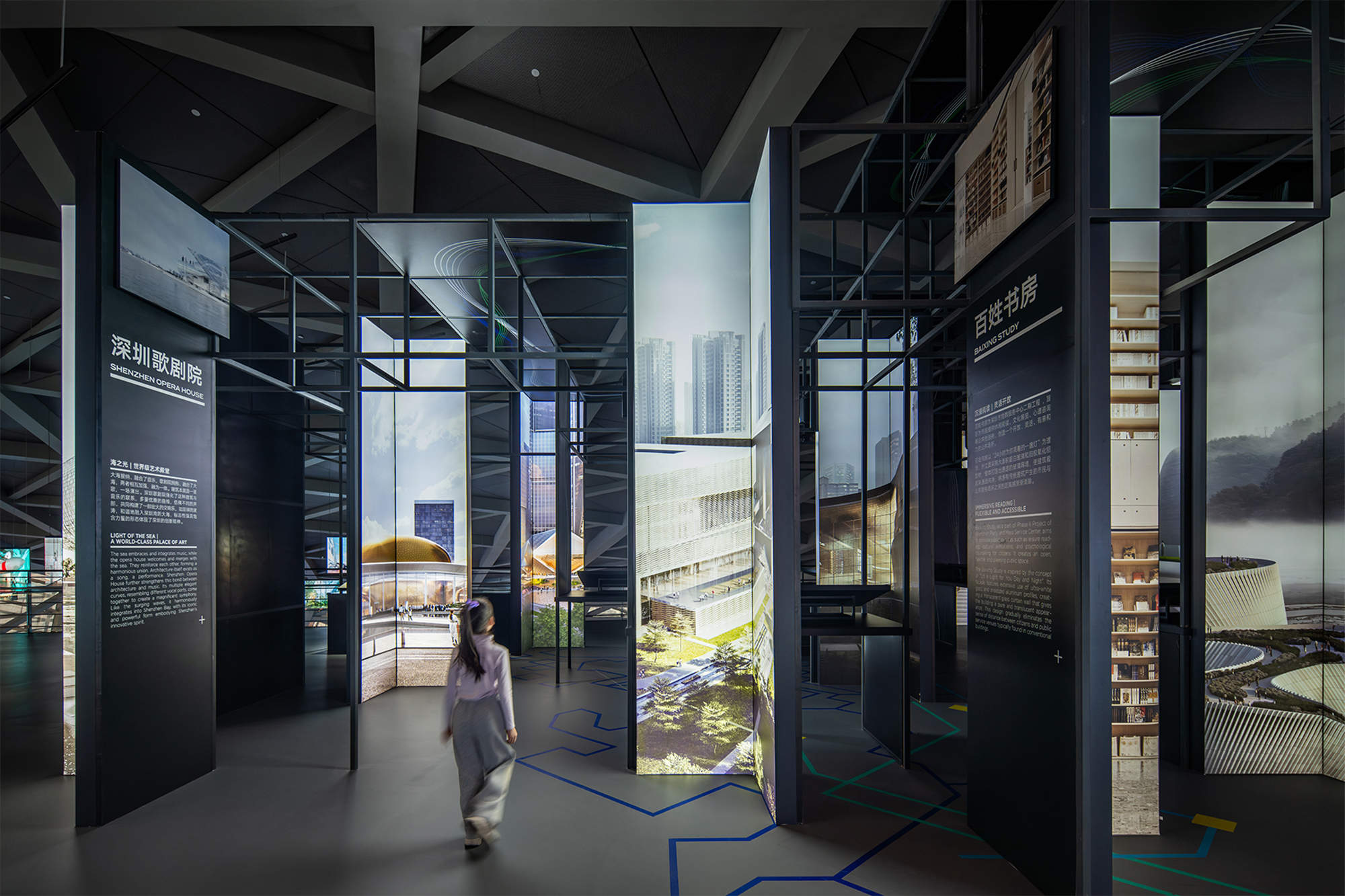

深圳市当代艺术与城市规划馆改造过程中,PILLS团队在深入分析现有展陈空间问题后,制定出针对性的改造方案。通过垂直于展墙的L型悬浮灯箱系统,打造出灵活的信息展示界面;将原本单调的平面展墙改造为错落有致的动态展墙,形成丰富的空间层次;同时采用可拆卸展台设计,构建出弹性化的展陈系统,实现了展区功能的高效重组与空间品质的整体提升。
During the renovation of Shenzhen Contemporary Art and Urban Planning Museum, the PILLS team developed a targeted renovation plan after an in-depth analysis of the existing exhibition space problems. Through the L-shaped suspended light box system perpendicular to the exhibition wall, a flexible information display interface was created; the original monotonous flat exhibition wall was transformed into a staggered dynamic exhibition wall to form a rich spatial hierarchy; at the same time, a detachable booth design was adopted to construct a flexible exhibition system, achieving efficient reorganization of the exhibition area functions and overall improvement of the spatial quality.
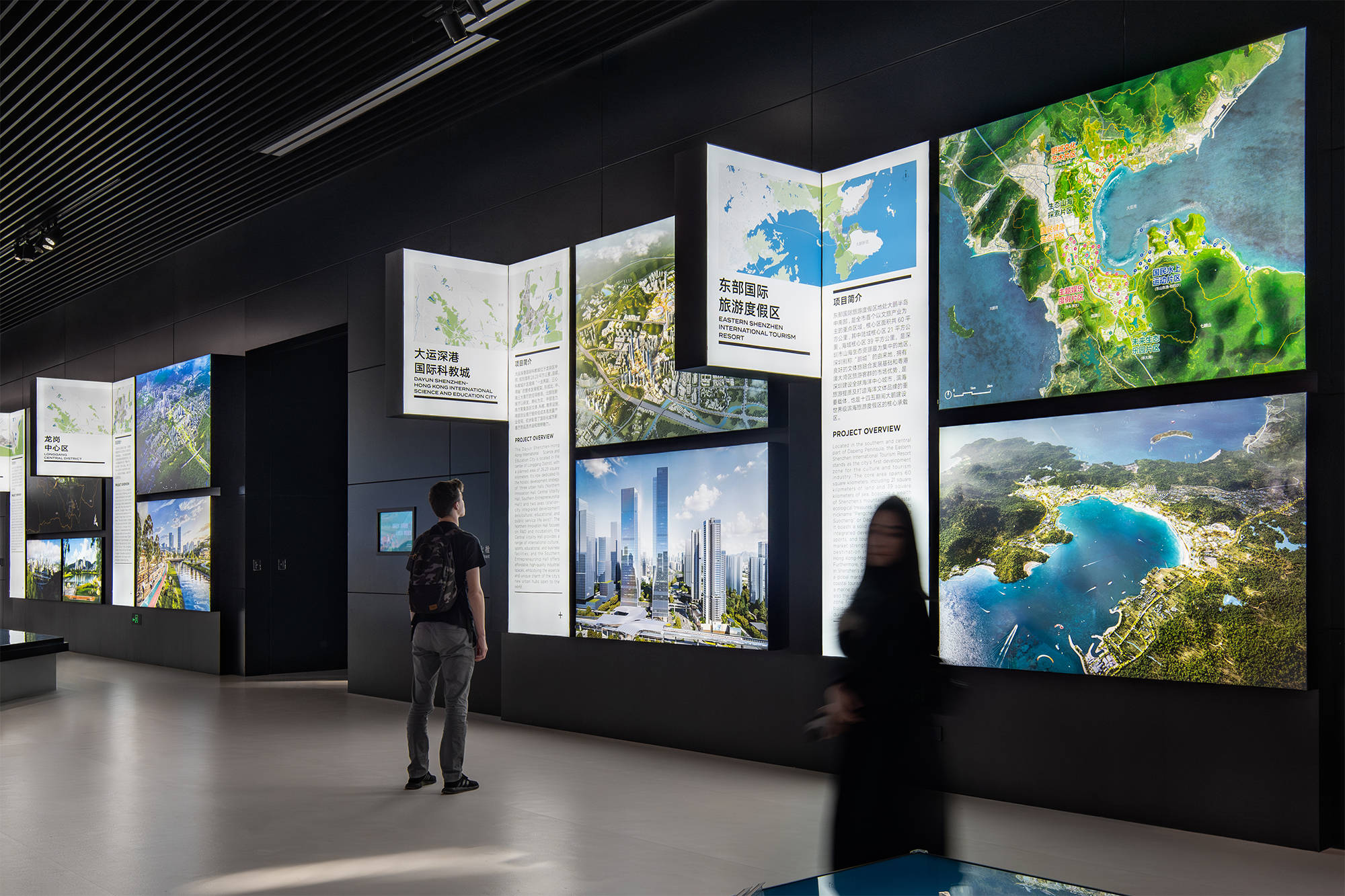
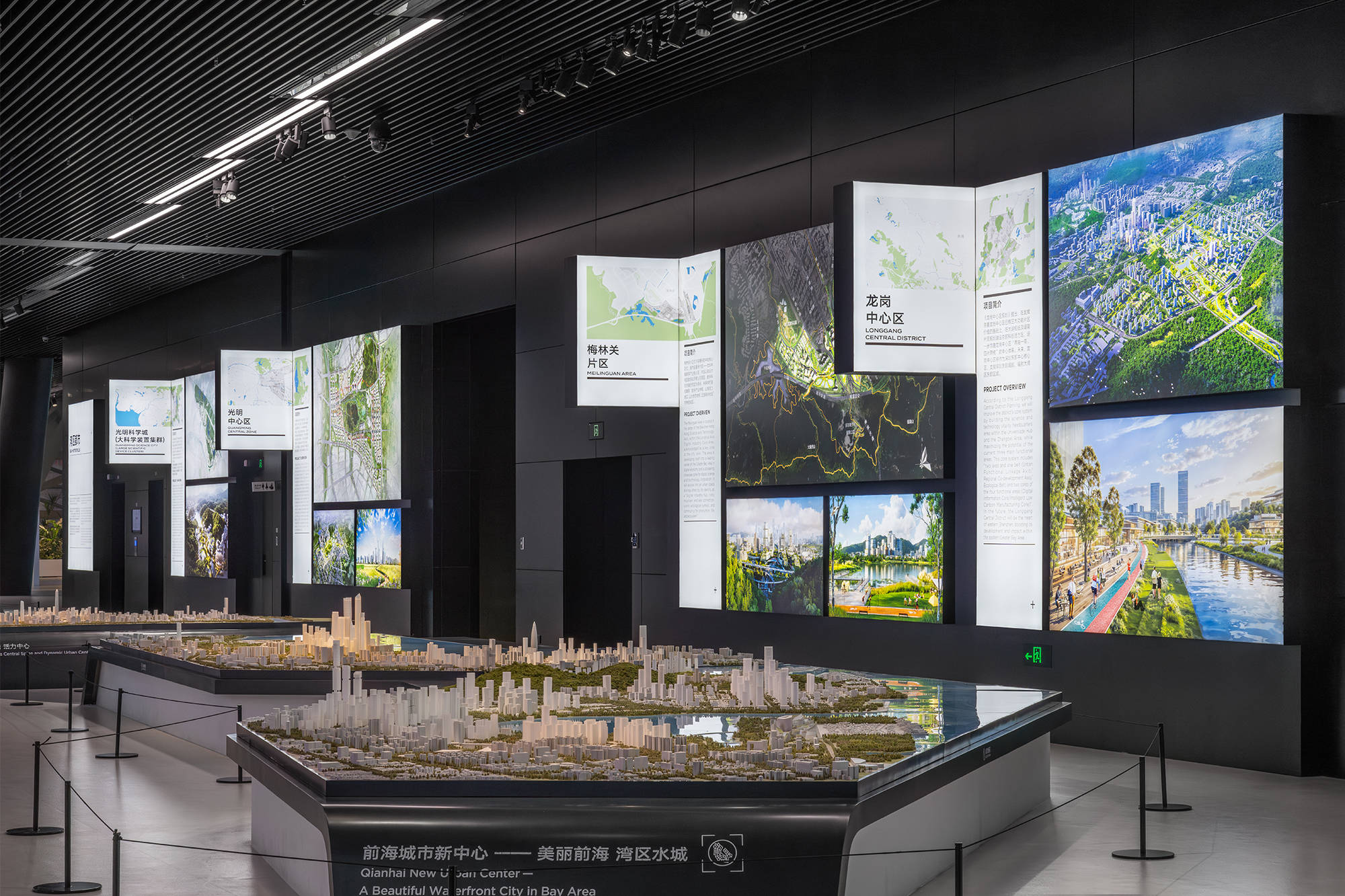
在空间改造中,创新性地运用色彩分区与同色地贴系统,将高大开阔的展厅转化为富有逻辑层次的沉浸式展场。通过精心设计的色彩渐变效果,引导观众自然地感受空间的递进变化。同时,引入智能传感技术,构建起观众与展项之间更加紧密的互动关系,显著提升了参观体验的参与性和趣味性。
In the space transformation, the color zoning and the same color floor sticker system are innovatively used to transform the tall and open exhibition hall into an immersive exhibition space with logical levels. Through the carefully designed color gradient effect, the audience is guided to naturally feel the progressive changes in the space. At the same time, the introduction of intelligent sensing technology builds a closer interactive relationship between the audience and the exhibits, which significantly improves the participation and fun of the visiting experience.
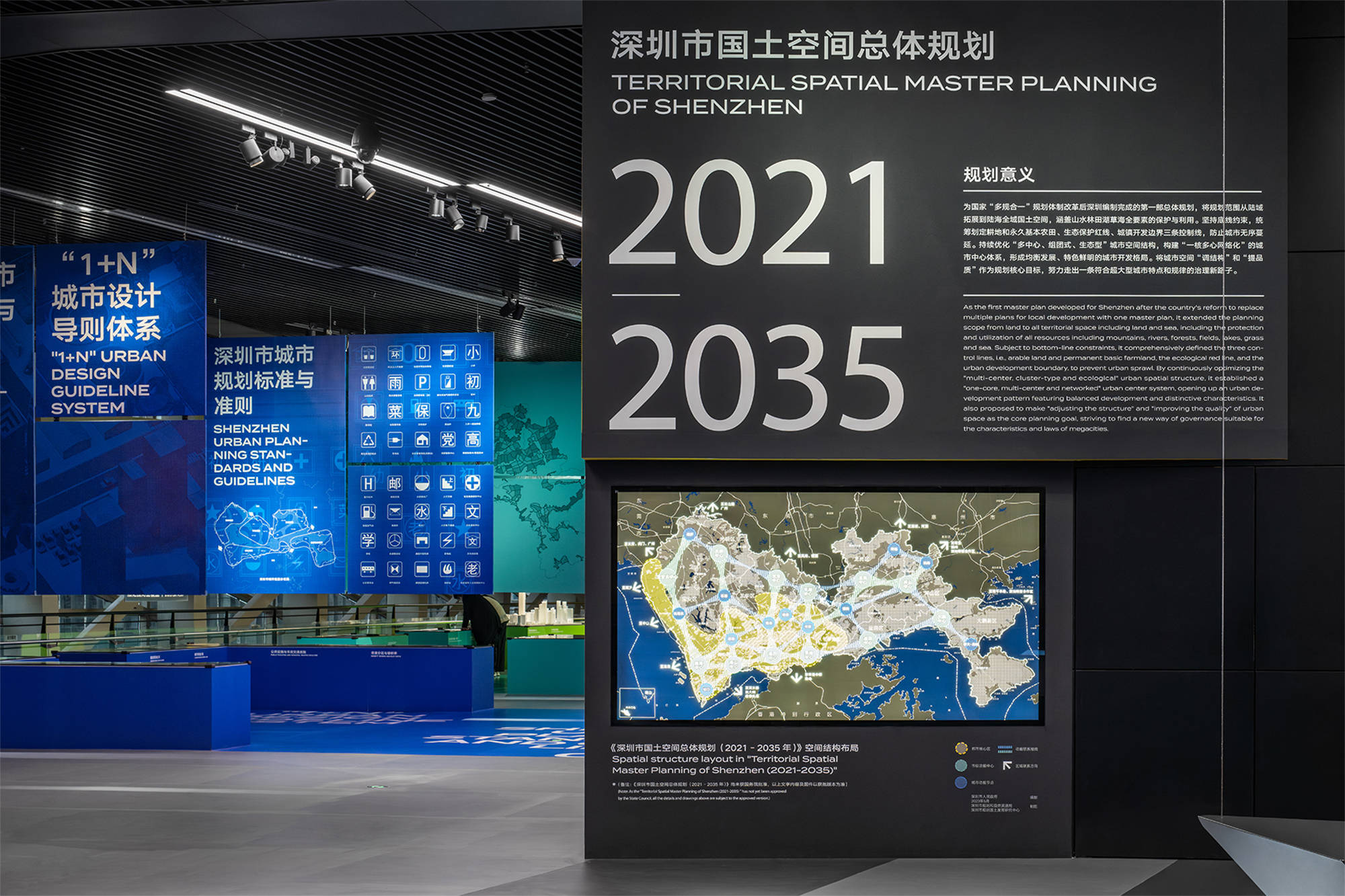

经过全面改造升级的深圳两馆焕发出全新活力,以更清晰的信息呈现、更丰富的互动体验、更灵活的空间布局,打造出内容充实且充满趣味性的文化场所。这一改造不仅提升了场馆本身的展示功能,更使其成为能够动态响应城市发展需求的公共文化空间典范。通过构建可持续更新的展览基础设施,两馆成功搭建起展陈内容与公众之间的深度交流平台,为粤港澳大湾区文化生态注入了新的活力。
After comprehensive renovation and upgrading, the two museums in Shenzhen have been rejuvenated with new vitality, with clearer information presentation, richer interactive experience, and more flexible space layout, creating a cultural venue with rich content and full of fun. This renovation not only enhances the exhibition function of the venue itself, but also makes it a model of public cultural space that can dynamically respond to the needs of urban development. By building a sustainable and updated exhibition infrastructure, the two museums have successfully built a deep communication platform between the exhibition content and the public, injecting new vitality into the cultural ecology of the Guangdong-Hong Kong-Macao Greater Bay Area.
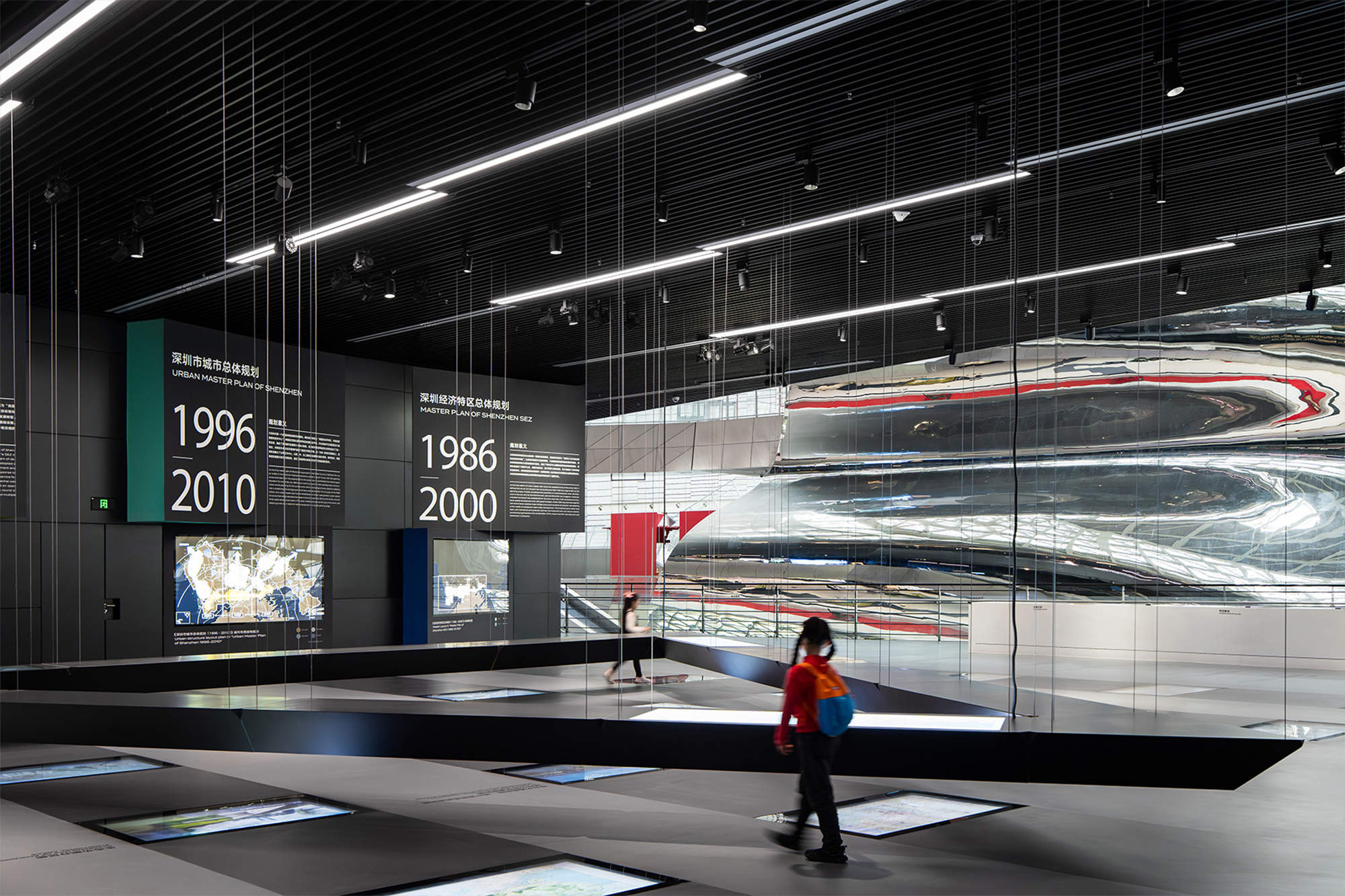
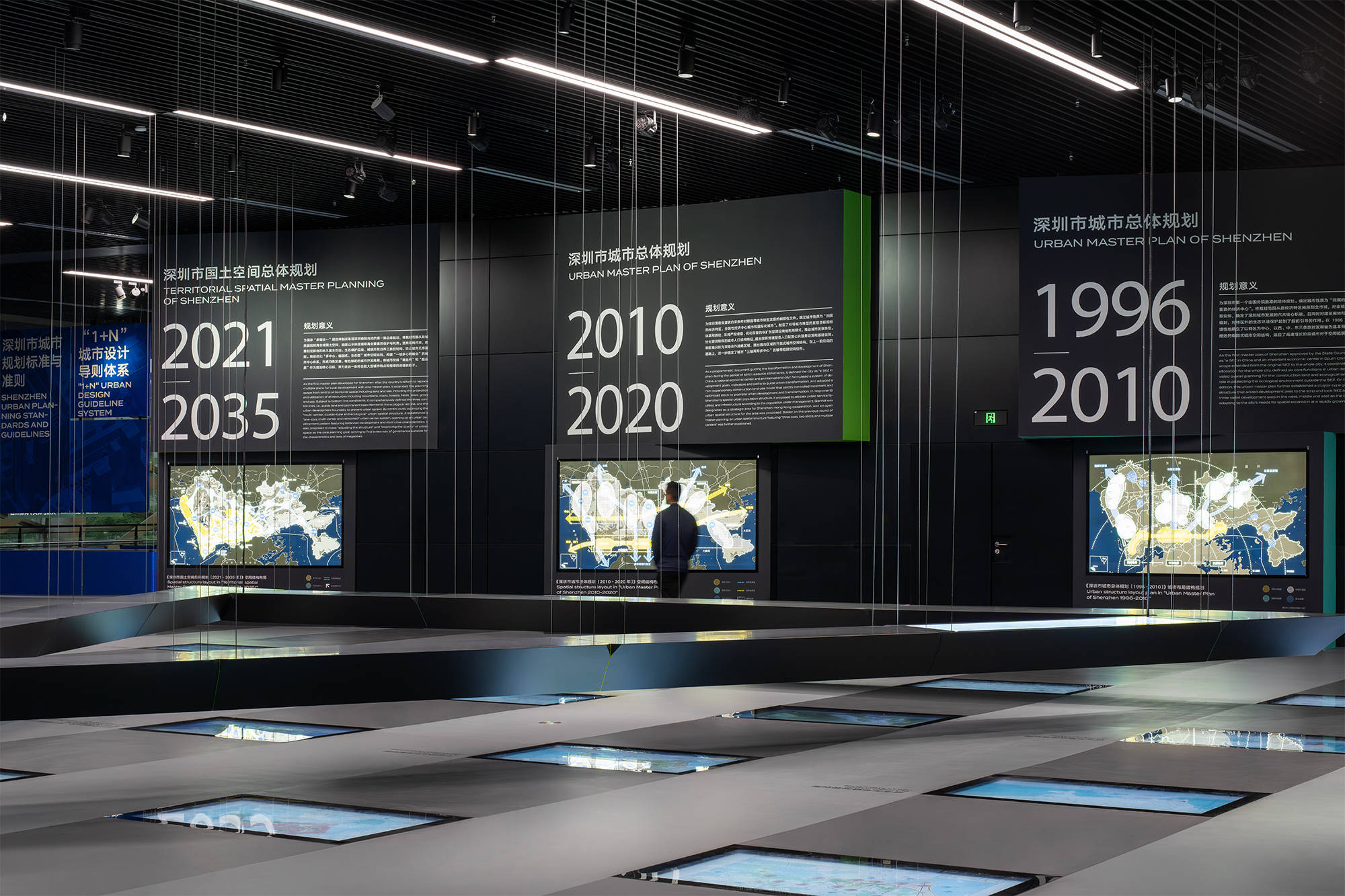

▼更多图片 ©白羽
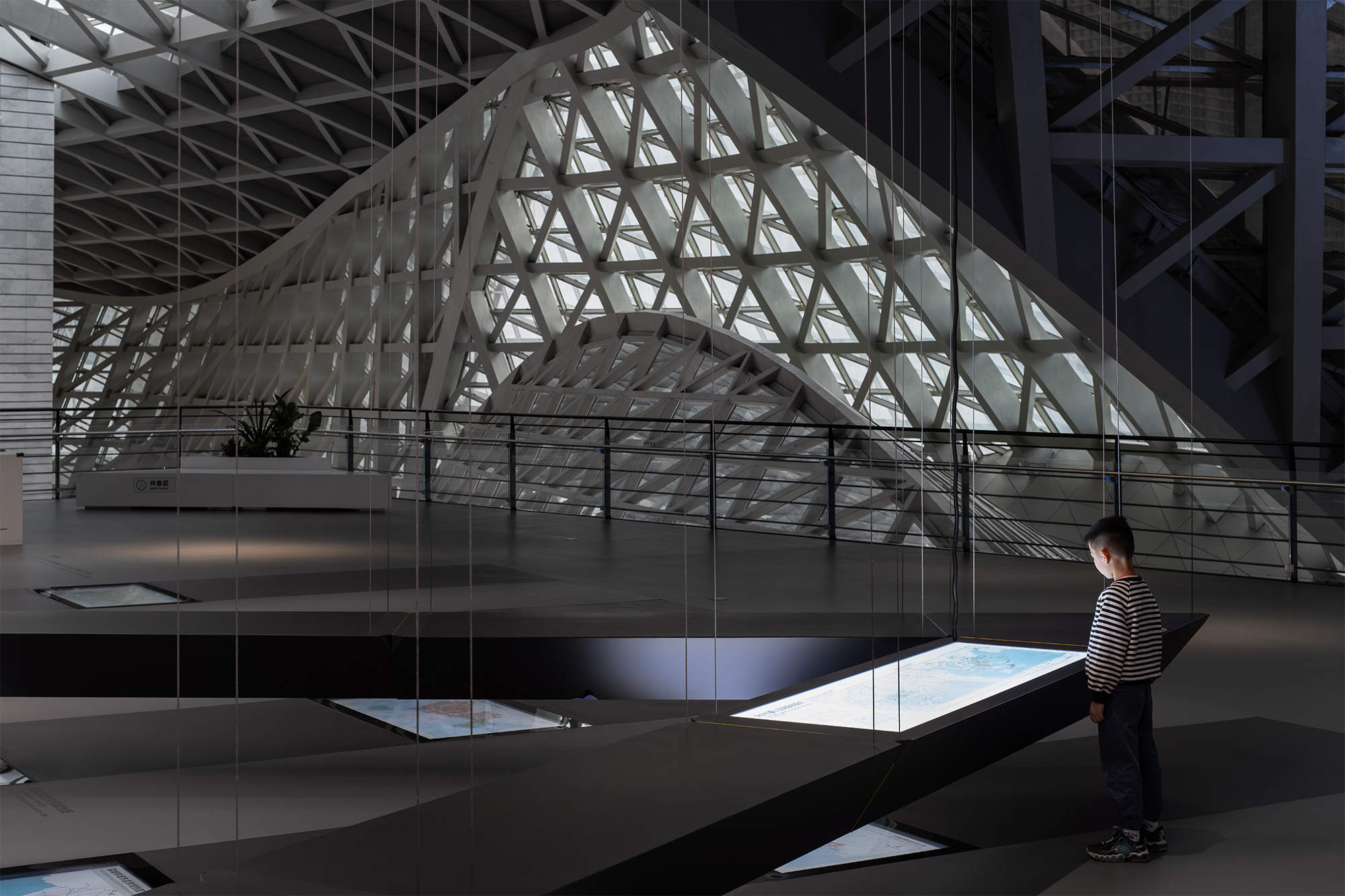

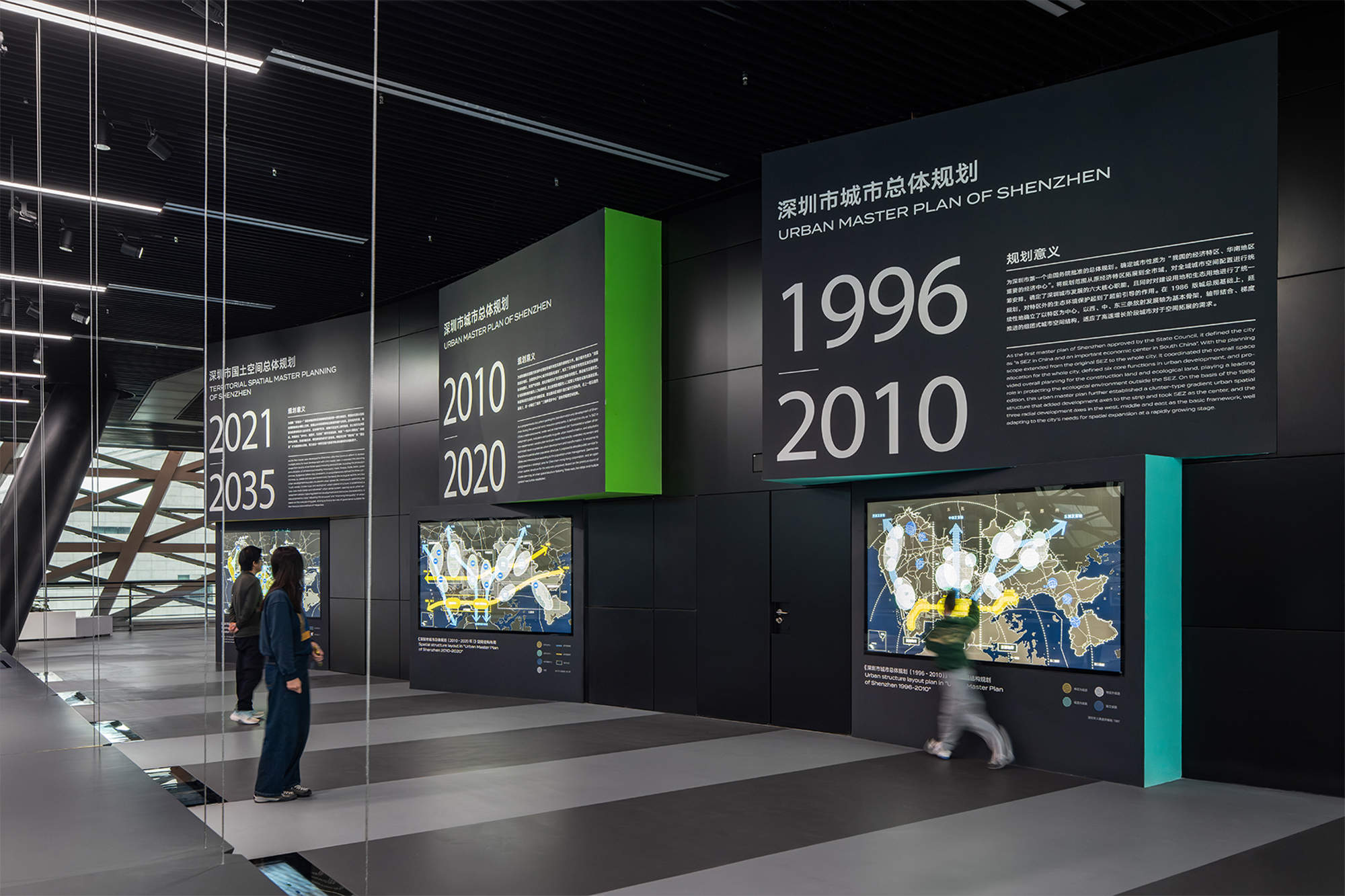
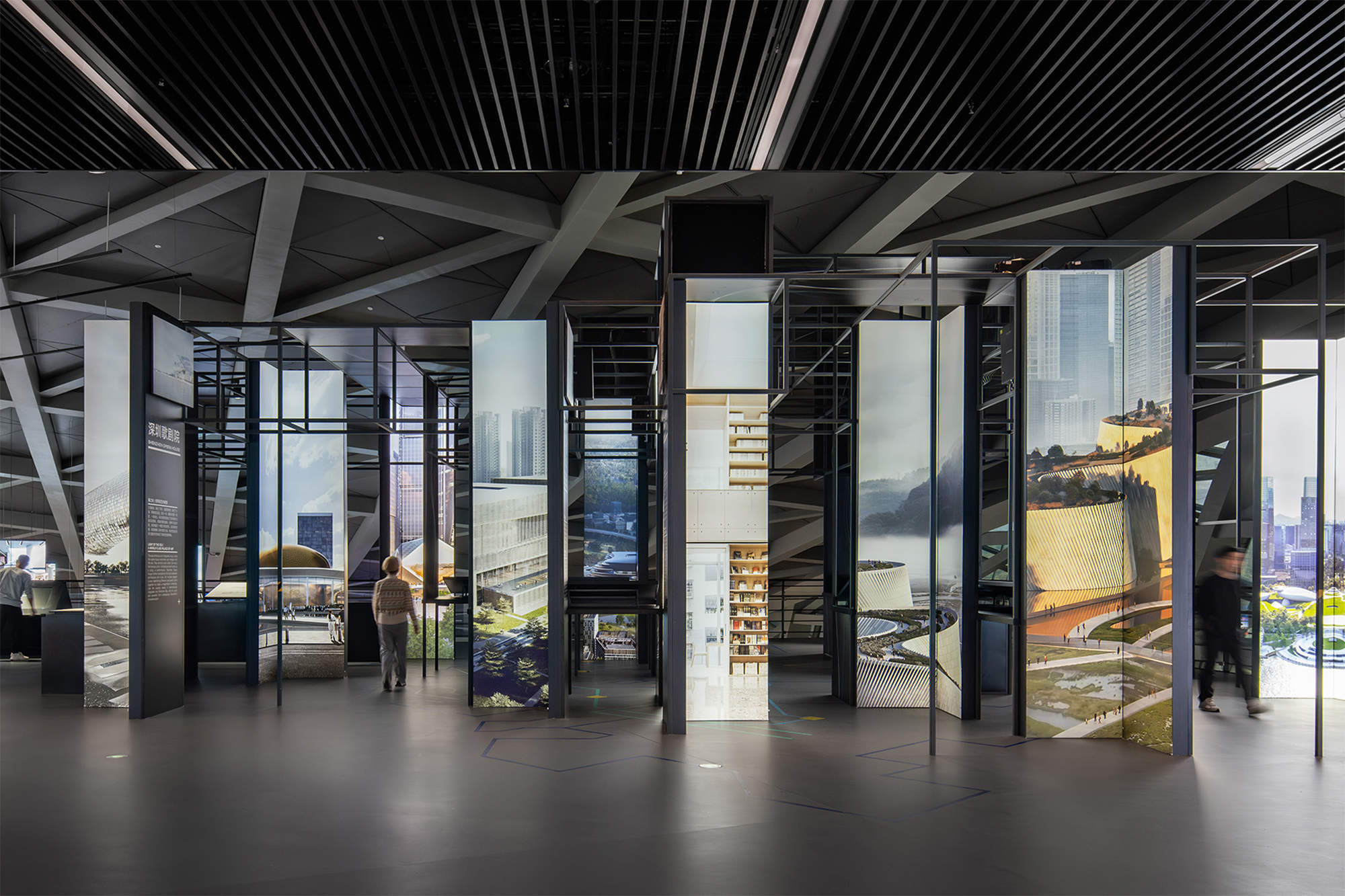

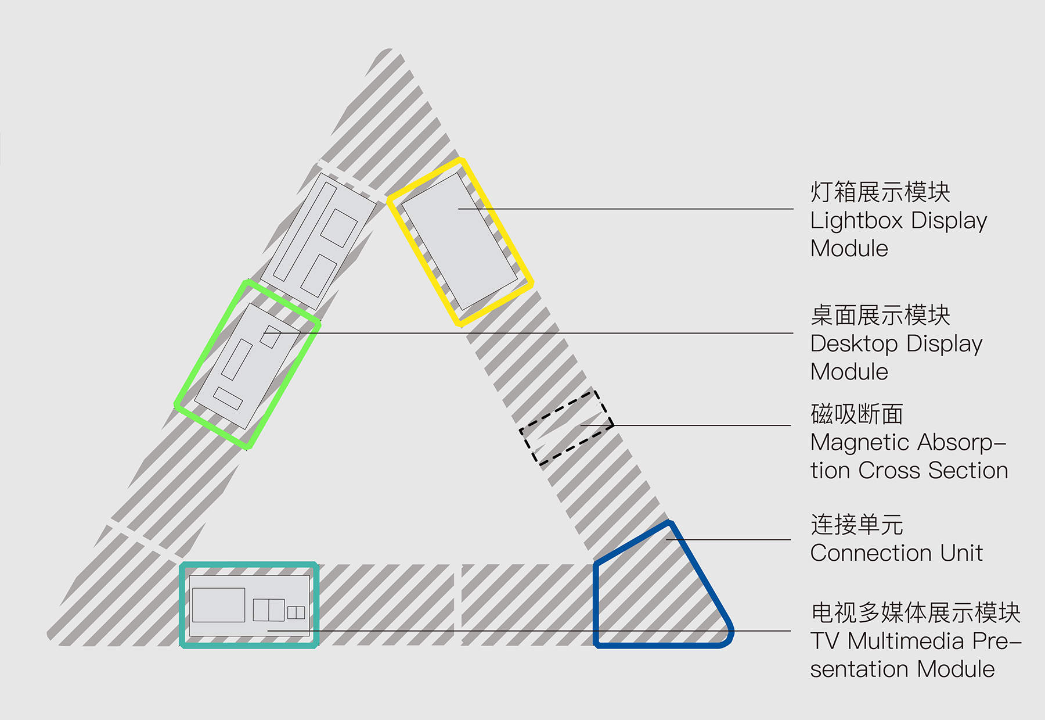
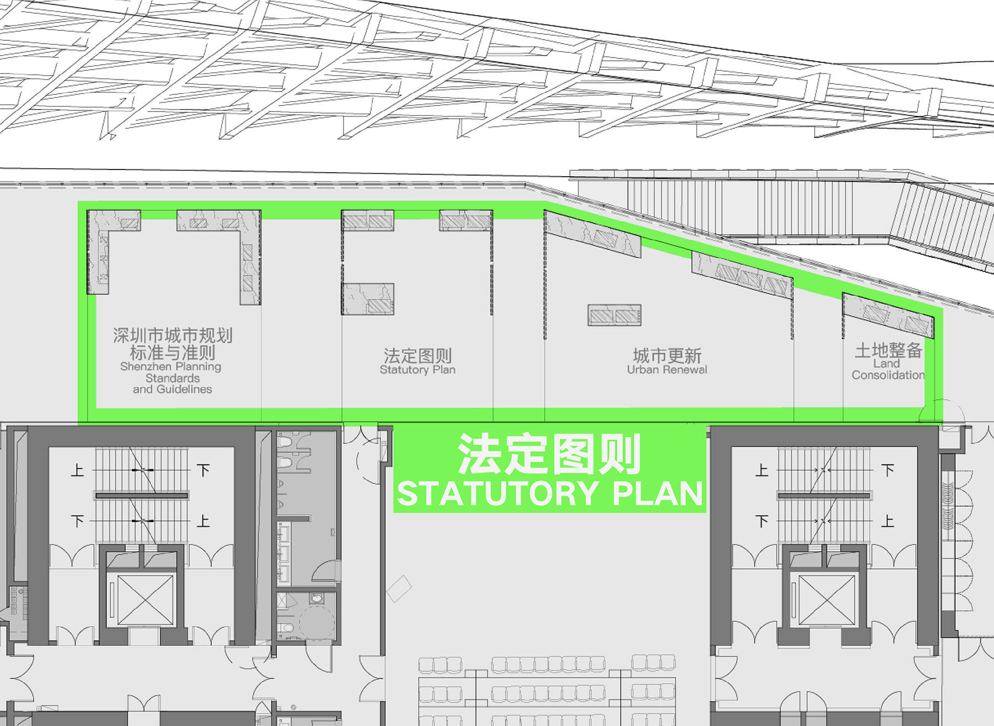

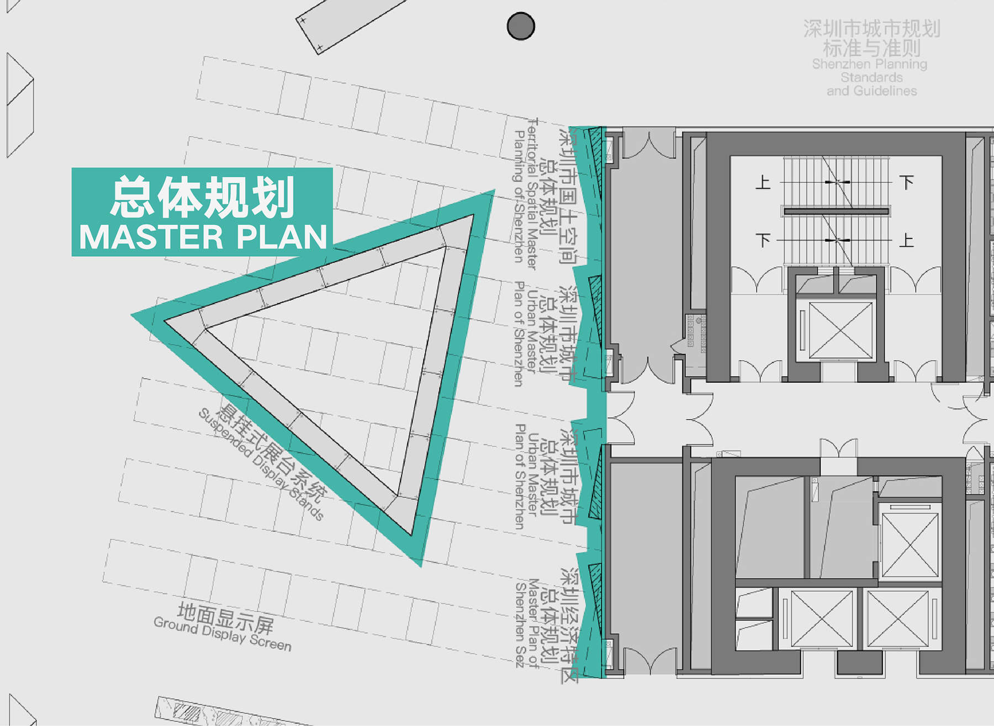
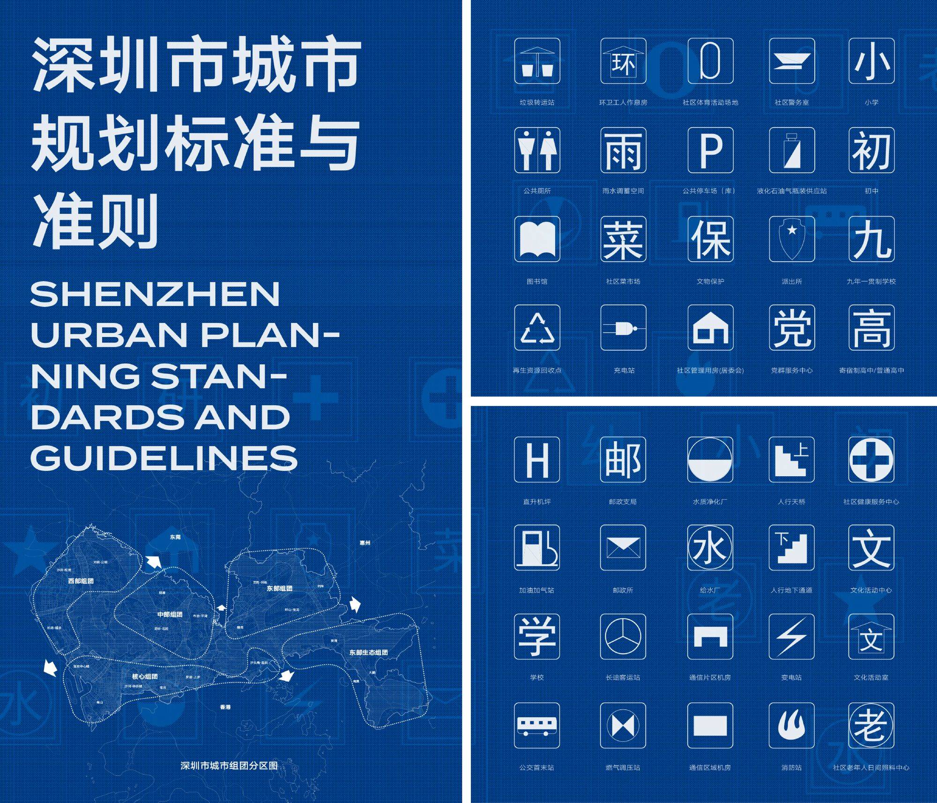

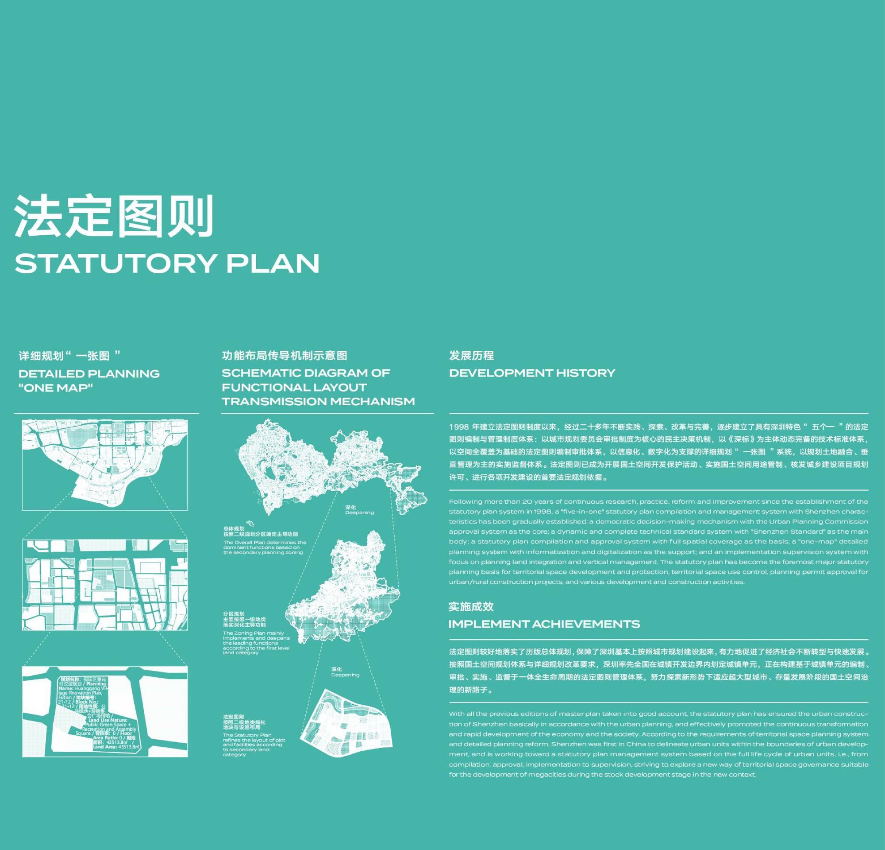
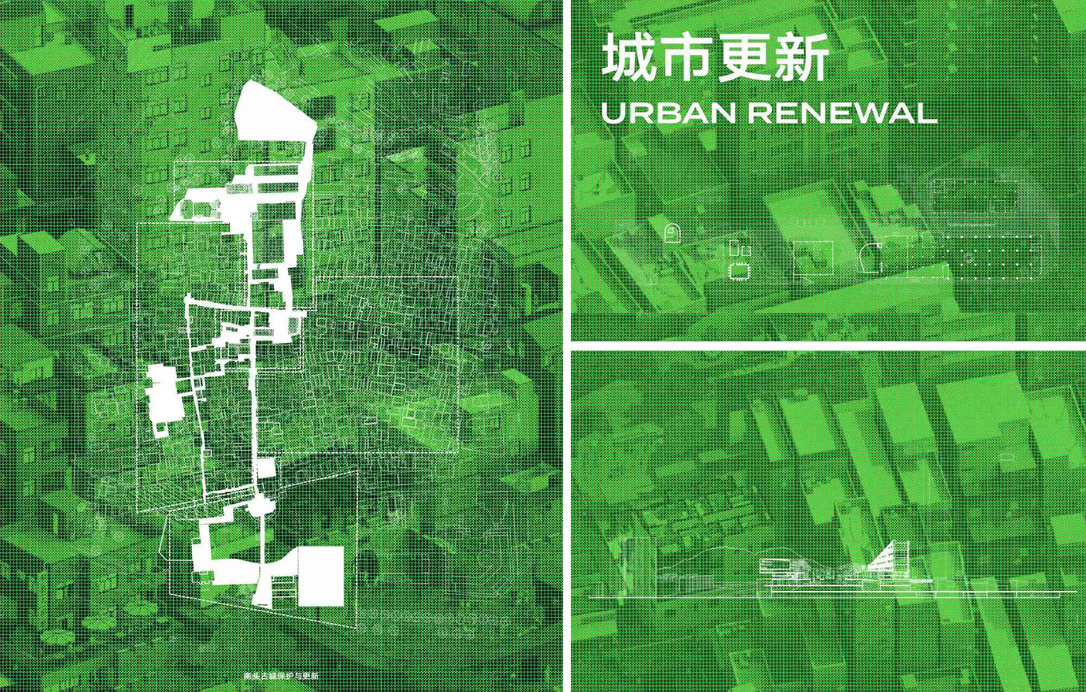
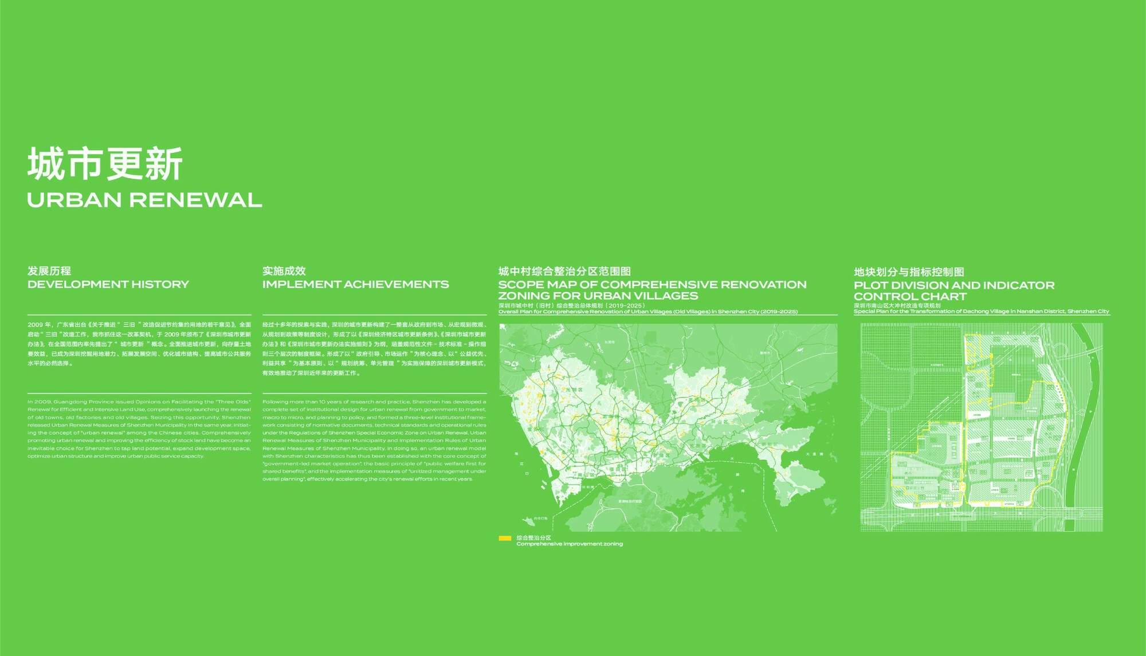

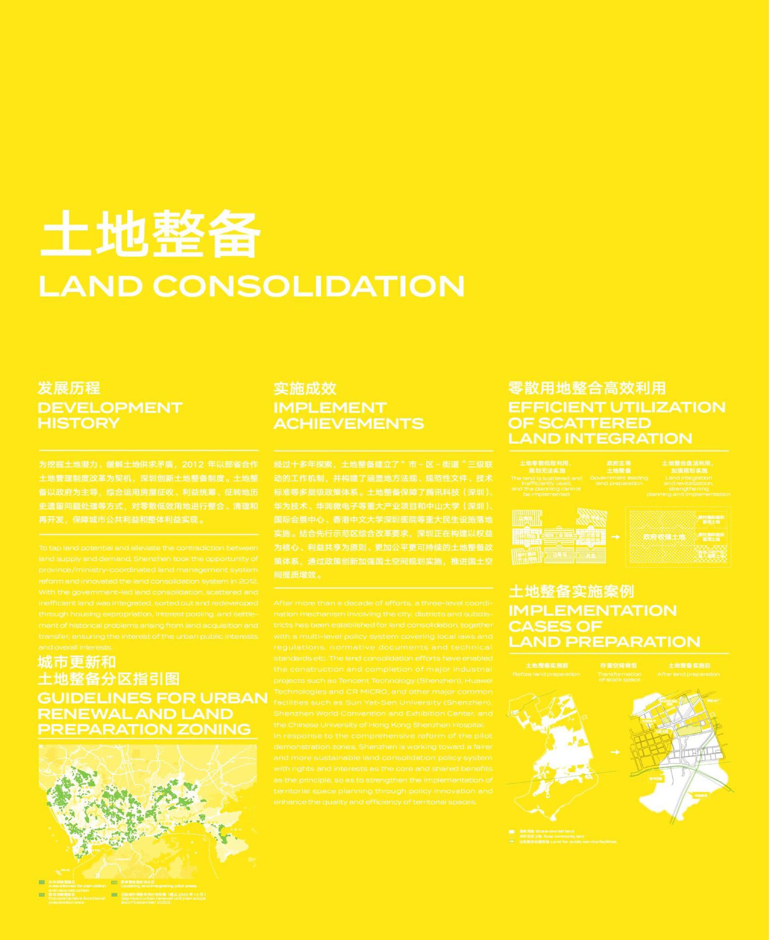
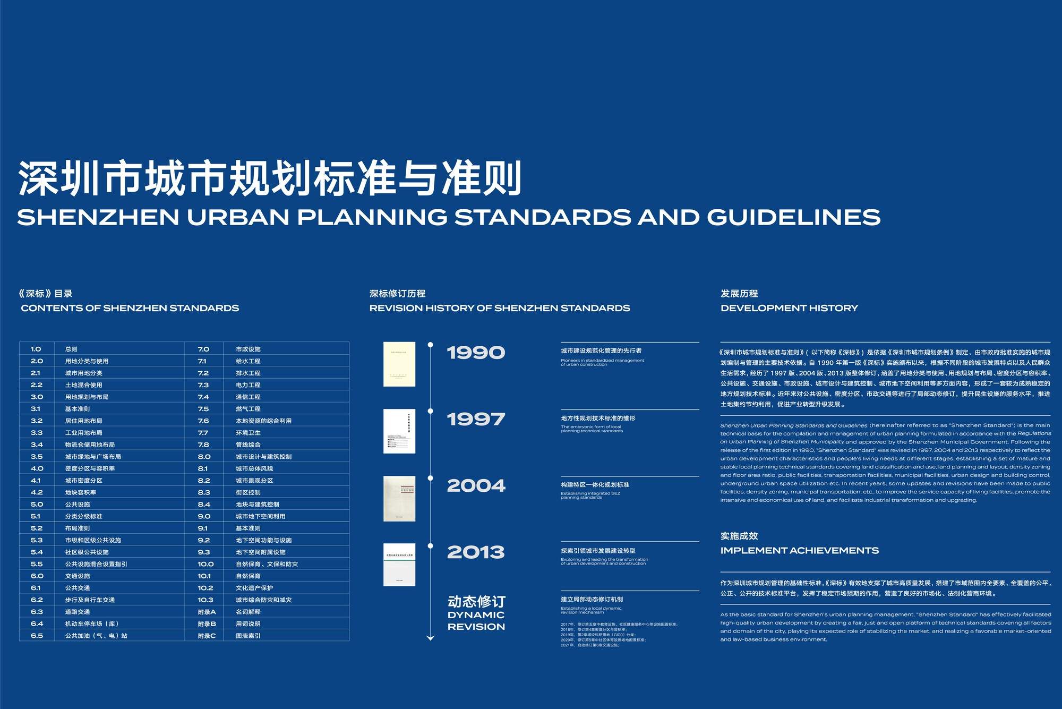
设计单位:Pills Architects, inc.
主持建筑师:王子耕
设计团队:宋禹正、刘晨瑶、陈滢潇、汪曼颖、赵怡然、邵子倚、连莲莲
项目实施:丝路视觉科技股份有限公司
摄影:白羽
本文内容由WeHow基于公开网络资料重新编辑撰写,所用图片和视频版权归原拍摄者或相关机构所有,如涉及您的版权权益,请联系我们(邮箱:service@wehow.cn),将第一时间删除。本内容仅用于行业学习与交流,不用于商业用途。禁止使用WeHow编辑版本进行转载。

